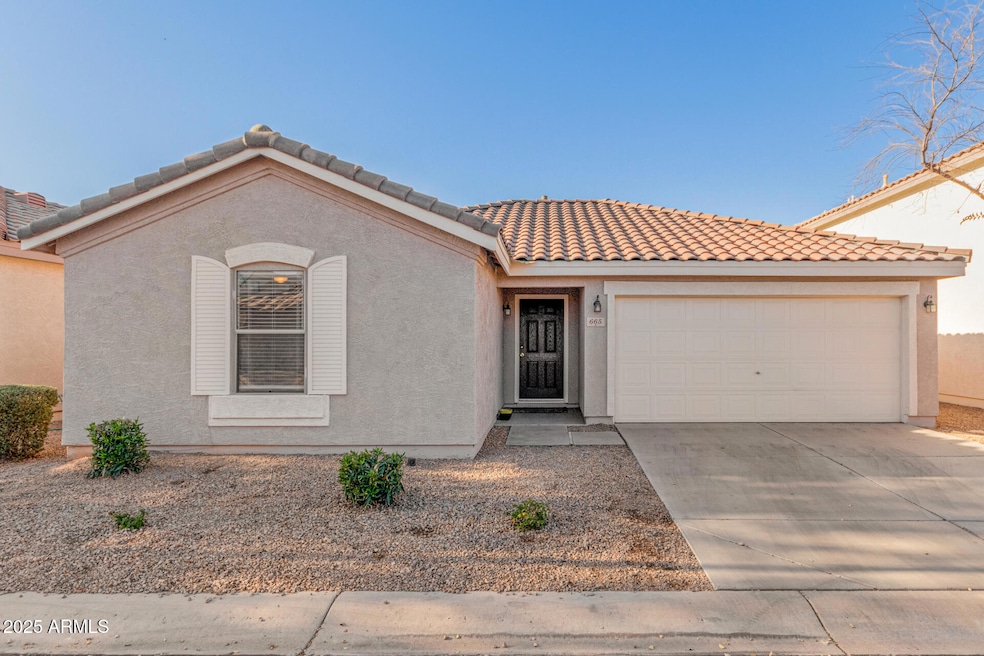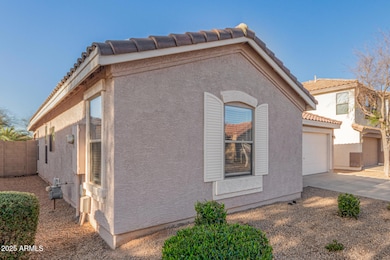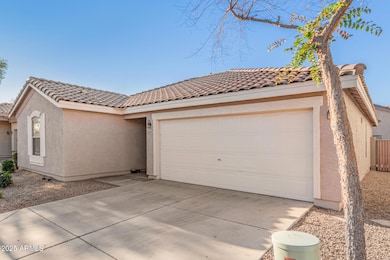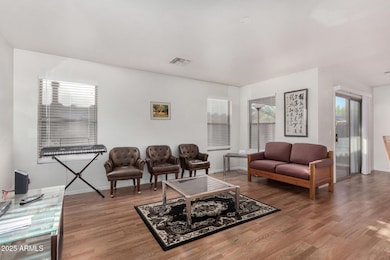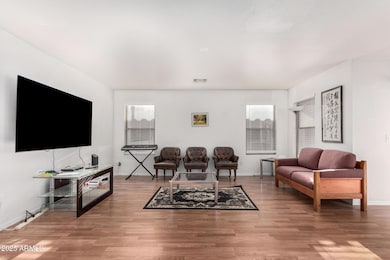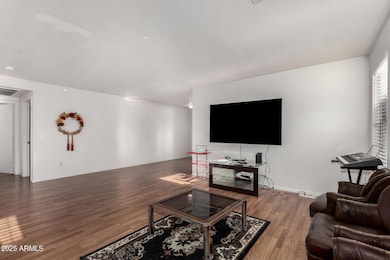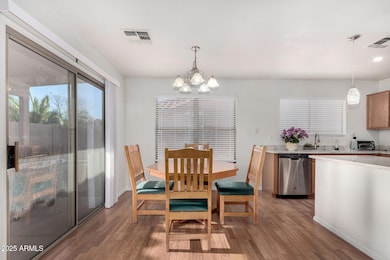
665 E Winchester Way Chandler, AZ 85286
Downtown Chandler NeighborhoodEstimated payment $2,595/month
Highlights
- Contemporary Architecture
- Granite Countertops
- Cooling Available
- Hamilton High School Rated A+
- Eat-In Kitchen
- No Interior Steps
About This Home
GREAT community! Look no further. This charming home offers a 2-bedroom, 2-bathroom, plus a bonus room that could be converted to 3rd bedroom, and a 2-car garage. Lots of curb appeal with nice landscaping. The inviting interior is filled with natural light, complemented by a neutral palette, modern fixtures, and vinyl flooring throughout the main living spaces. The home includes a spacious living room, perfect for entertaining guests and family! The eat-in kitchen boasts a picture-perfect window, SS appliances, granite countertops, recessed & pendant lighting, wood cabinetry, a walk-in pantry, and sliding doors leading to the backyard. The large primary bedroom has a walk-in closet, soft carpeting, and an ensuite bathroom with a single vanity, and a shower/tub combo. The remaining bedroom is ample size with soft carpeting and shares the hallway bathroom. Laundry located inside. Washer & dryer will convey. The backyard has a concrete covered patio, the perfect place to relax and enjoy lots of BBQs. Great location, just a short drive from Downtown Chandler! Make it yours today!
Home Details
Home Type
- Single Family
Est. Annual Taxes
- $1,527
Year Built
- Built in 2003
Lot Details
- 3,625 Sq Ft Lot
- Desert faces the front of the property
- Block Wall Fence
HOA Fees
- $128 Monthly HOA Fees
Parking
- 2 Car Garage
Home Design
- Contemporary Architecture
- Wood Frame Construction
- Tile Roof
- Stucco
Interior Spaces
- 1,421 Sq Ft Home
- 1-Story Property
- Ceiling Fan
Kitchen
- Eat-In Kitchen
- Built-In Microwave
- Kitchen Island
- Granite Countertops
Flooring
- Carpet
- Tile
- Vinyl
Bedrooms and Bathrooms
- 2 Bedrooms
- Primary Bathroom is a Full Bathroom
- 2 Bathrooms
Accessible Home Design
- No Interior Steps
Schools
- Frye Elementary School
- Bogle Junior High School
- Hamilton High School
Utilities
- Cooling Available
- Heating Available
- High Speed Internet
- Cable TV Available
Listing and Financial Details
- Tax Lot 101
- Assessor Parcel Number 303-28-329
Community Details
Overview
- Association fees include ground maintenance
- Lighthouse Mgmt Association, Phone Number (623) 691-6500
- Built by KB Homes
- Arizona Reflections Unit 2 Subdivision
Recreation
- Bike Trail
Map
Home Values in the Area
Average Home Value in this Area
Tax History
| Year | Tax Paid | Tax Assessment Tax Assessment Total Assessment is a certain percentage of the fair market value that is determined by local assessors to be the total taxable value of land and additions on the property. | Land | Improvement |
|---|---|---|---|---|
| 2025 | $1,527 | $16,594 | -- | -- |
| 2024 | $1,498 | $15,804 | -- | -- |
| 2023 | $1,498 | $31,030 | $6,200 | $24,830 |
| 2022 | $1,450 | $23,060 | $4,610 | $18,450 |
| 2021 | $1,491 | $21,060 | $4,210 | $16,850 |
| 2020 | $1,482 | $19,610 | $3,920 | $15,690 |
| 2019 | $1,430 | $17,760 | $3,550 | $14,210 |
| 2018 | $1,390 | $16,610 | $3,320 | $13,290 |
| 2017 | $1,305 | $14,930 | $2,980 | $11,950 |
| 2016 | $1,261 | $14,080 | $2,810 | $11,270 |
| 2015 | $1,209 | $13,110 | $2,620 | $10,490 |
Property History
| Date | Event | Price | Change | Sq Ft Price |
|---|---|---|---|---|
| 04/14/2025 04/14/25 | Price Changed | $420,000 | -4.5% | $296 / Sq Ft |
| 02/09/2025 02/09/25 | For Sale | $440,000 | -- | $310 / Sq Ft |
Deed History
| Date | Type | Sale Price | Title Company |
|---|---|---|---|
| Interfamily Deed Transfer | -- | First American Title Ins Co | |
| Warranty Deed | $148,590 | First American Title Ins Co | |
| Warranty Deed | -- | First American Title Ins Co |
Mortgage History
| Date | Status | Loan Amount | Loan Type |
|---|---|---|---|
| Open | $118,800 | Purchase Money Mortgage | |
| Previous Owner | $118,800 | Purchase Money Mortgage |
Similar Homes in the area
Source: Arizona Regional Multiple Listing Service (ARMLS)
MLS Number: 6818051
APN: 303-28-329
- 640 E Browning Way Unit II
- 1106 S Fresno Ct
- 754 E Kesler Ln
- 947 E Longhorn Cir
- 1404 S Crossbow Ct Unit III
- 1416 S Crossbow Ct Unit 3
- 450 E Willis Rd Unit 122-123
- 450 E Willis Rd Unit 75
- 450 E Willis Rd Unit 17
- 450 E Willis Rd Unit 16
- 450 E Willis Rd Unit 9
- 450 E Willis Rd Unit 8
- 450 E Willis Rd Unit 54
- 450 E Willis Rd Unit 52
- 723 E Whitten St
- 473 S Delaware St
- 499 S Washington St
- 1193 E Spruce Dr
- 287 E Frye Rd Unit 1
- 235 S Kingston St
