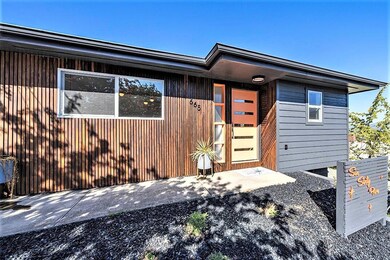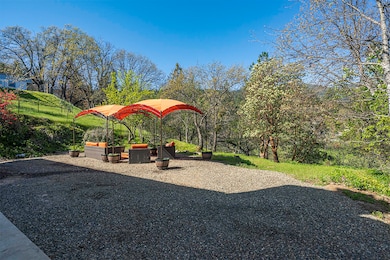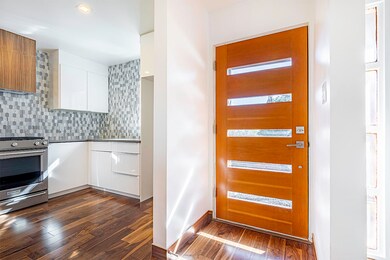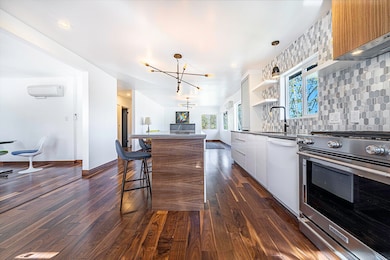
665 Leonard St Ashland, OR 97520
University District NeighborhoodHighlights
- Open Floorplan
- Mountain View
- Engineered Wood Flooring
- Ashland Middle School Rated A-
- Contemporary Architecture
- Main Floor Primary Bedroom
About This Home
As of April 2025You will love this sleek Euro-Modern design with wonderful finishes! View property above the college with open contemporary floor plan. The rich walnut flooring combined with quartz counters, designer tile and white cabinets creates a crisp and artistic interior. Fabulous kitchen with large quartz island and dining bar, stainless gas range and textured tiled backsplash is open to the living and dining rooms. The living room has a stone-faced fireplace and large view windows. This is comfortable and stylish living. Main level bedroom and bathroom with soft-close barn doors, geometrical 3D tile & leather cabinets. Roomy lower-level features 3 additional bedrooms, full bath with barn door & dual sinks, 3D tiled half wall & shower & laundry. Efficient mini split heating & AC system. 4'' foam in walls, lower level has no AC, not needed. All new windows, paint, pipes, 75% new electrical. Huge carport with easy conversion to garage. Views and private feeling natural outdoor spaces.
Home Details
Home Type
- Single Family
Est. Annual Taxes
- $6,313
Year Built
- Built in 1957
Lot Details
- 8,276 Sq Ft Lot
- Drip System Landscaping
- Level Lot
- Property is zoned R-1-7 5, R-1-7 5
Property Views
- Mountain
- Territorial
- Neighborhood
Home Design
- Contemporary Architecture
- Frame Construction
- Composition Roof
- Concrete Siding
- Concrete Perimeter Foundation
Interior Spaces
- 1,924 Sq Ft Home
- 2-Story Property
- Open Floorplan
- Wood Burning Fireplace
- Double Pane Windows
- Vinyl Clad Windows
- Family Room
- Living Room with Fireplace
- Dining Room
- Home Office
Kitchen
- Eat-In Kitchen
- Breakfast Bar
- Oven
- Range with Range Hood
- Dishwasher
- Kitchen Island
- Solid Surface Countertops
- Disposal
Flooring
- Engineered Wood
- Tile
Bedrooms and Bathrooms
- 4 Bedrooms
- Primary Bedroom on Main
- Walk-In Closet
- 2 Full Bathrooms
- Double Vanity
- Bathtub with Shower
Laundry
- Laundry Room
- Dryer
- Washer
Finished Basement
- Basement Fills Entire Space Under The House
- Exterior Basement Entry
- Natural lighting in basement
Home Security
- Carbon Monoxide Detectors
- Fire and Smoke Detector
Parking
- Attached Carport
- No Garage
- Gravel Driveway
Schools
- Walker Elementary School
- Ashland Middle School
- Ashland High School
Utilities
- Ductless Heating Or Cooling System
- Wall Furnace
- Water Heater
Additional Features
- Drip Irrigation
- Patio
Community Details
- No Home Owners Association
- Electric Vehicle Charging Station
Listing and Financial Details
- Tax Lot 0770
- Assessor Parcel Number 10089479
Map
Home Values in the Area
Average Home Value in this Area
Property History
| Date | Event | Price | Change | Sq Ft Price |
|---|---|---|---|---|
| 04/02/2025 04/02/25 | Sold | $579,000 | 0.0% | $301 / Sq Ft |
| 02/22/2025 02/22/25 | Pending | -- | -- | -- |
| 02/19/2025 02/19/25 | For Sale | $579,000 | 0.0% | $301 / Sq Ft |
| 02/11/2025 02/11/25 | Pending | -- | -- | -- |
| 02/04/2025 02/04/25 | For Sale | $579,000 | 0.0% | $301 / Sq Ft |
| 01/29/2025 01/29/25 | Pending | -- | -- | -- |
| 01/27/2025 01/27/25 | For Sale | $579,000 | +50.4% | $301 / Sq Ft |
| 09/10/2021 09/10/21 | Sold | $385,000 | -20.6% | $198 / Sq Ft |
| 07/24/2021 07/24/21 | Pending | -- | -- | -- |
| 05/15/2021 05/15/21 | For Sale | $485,000 | -- | $249 / Sq Ft |
Tax History
| Year | Tax Paid | Tax Assessment Tax Assessment Total Assessment is a certain percentage of the fair market value that is determined by local assessors to be the total taxable value of land and additions on the property. | Land | Improvement |
|---|---|---|---|---|
| 2024 | $6,313 | $395,360 | $206,550 | $188,810 |
| 2023 | $6,108 | $437,930 | $200,540 | $237,390 |
| 2022 | $4,841 | $314,300 | $200,540 | $113,760 |
| 2021 | $4,676 | $305,150 | $194,700 | $110,450 |
| 2020 | $4,545 | $296,270 | $189,040 | $107,230 |
| 2019 | $4,473 | $279,280 | $178,200 | $101,080 |
| 2018 | $4,226 | $271,150 | $173,010 | $98,140 |
| 2017 | $4,195 | $271,150 | $173,010 | $98,140 |
| 2016 | $4,086 | $255,600 | $163,100 | $92,500 |
| 2015 | $3,876 | $255,600 | $163,100 | $92,500 |
| 2014 | $3,744 | $240,940 | $153,750 | $87,190 |
Mortgage History
| Date | Status | Loan Amount | Loan Type |
|---|---|---|---|
| Open | $329,000 | New Conventional | |
| Previous Owner | $346,500 | Commercial |
Deed History
| Date | Type | Sale Price | Title Company |
|---|---|---|---|
| Warranty Deed | $579,000 | Ticor Title | |
| Warranty Deed | $385,000 | Ticor Title |
About the Listing Agent

Patie Millen has been an industry leader in Southern Oregon since 1994 and is recognized as one of Oregon’s most productive brokers. The Millen Property Group is well known for their vanguard service, resolute capability and the many positive and professional relationships with buyers and sellers cultivated over the years.
Patie has sold over 1000 homes in Southern Oregon. With this breadth of experience she knows the solutions and strategies for your situation. Reach out to discuss how
Patie's Other Listings
Source: Southern Oregon MLS
MLS Number: 220195026
APN: 10089479
- 828 Roca St
- 735 S Mountain Ave
- 1400 Woodland Dr
- 1482 Lilac Cir
- 802 Beach St
- 1100 Ivy Ln
- 970 Elkader St
- 354 Garfield St
- 961 Pinecrest Terrace
- 458 Beach St Unit 8
- 441 Beach St
- 826 Walker Ave
- 269 Garfield St
- 1024 Pinecrest Terrace
- 1372 Iowa St
- 280 Liberty St
- 843 Morton St
- 565 Ashland St
- 128 S Mountain Ave
- 932 Morton St






