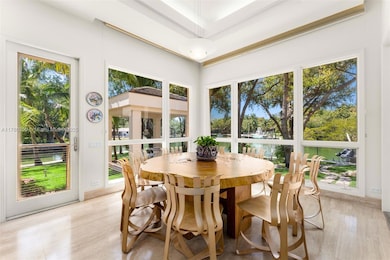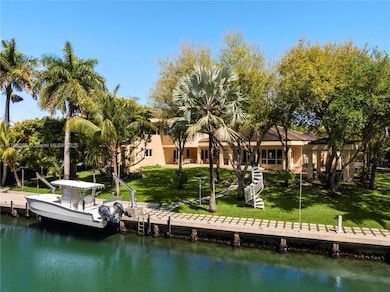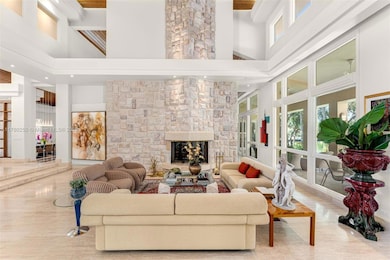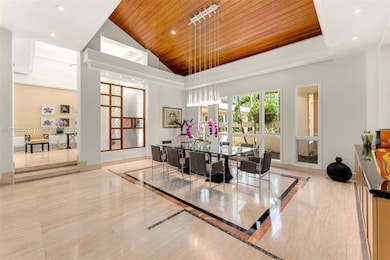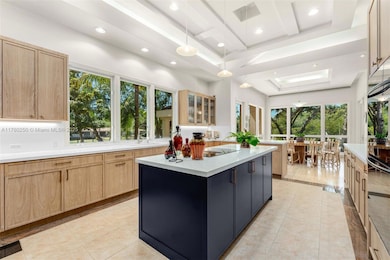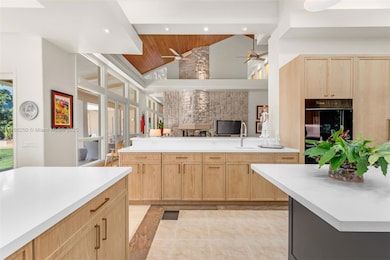
665 Leucadendra Dr Coral Gables, FL 33156
Gables Estates NeighborhoodEstimated payment $169,600/month
Highlights
- Deeded Boat Dock
- Boat Lift
- Two Primary Bathrooms
- Sunset Elementary School Rated A
- Gated Community
- Home fronts a canal
About This Home
Designed by Barry Sugerman, this 7,698 SF waterfront estate in Gables Estates is a true masterpiece of elegance and modern luxury. Featuring 5 bedrooms, 7 full baths, and 1 half bath, the home showcases soaring wood-paneled ceilings, panoramic impact windows, and a grand stone fireplace. The custom open-concept kitchen boasts top-tier appliances, a marble island, and coffered ceilings. The principal suite has a private terrace with canal views, dual spa-like baths, and custom walk-in closets. Outdoors, enjoy stunning sunsets, over 400 ft. of water frontage, a private dock with 2 boat lifts, a shaded gazebo, covered terraces for alfresco dining, a cabana bath, and lush landscaping. Complete with a home audio system, art lighting, and smart security, this is an architectural gem.
Home Details
Home Type
- Single Family
Est. Annual Taxes
- $85,369
Year Built
- Built in 1999
Lot Details
- 0.99 Acre Lot
- 438 Ft Wide Lot
- Home fronts a canal
- Southeast Facing Home
- Property is zoned 0100
HOA Fees
- $625 Monthly HOA Fees
Parking
- 3 Car Attached Garage
- 1 Attached Carport Space
- Automatic Garage Door Opener
- Circular Driveway
- Paver Block
- Open Parking
Property Views
- Canal
- Garden
Home Design
- Flat Tile Roof
Interior Spaces
- 7,698 Sq Ft Home
- 2-Story Property
- Built-In Features
- Vaulted Ceiling
- Ceiling Fan
- Fireplace
- Drapes & Rods
- French Doors
- Entrance Foyer
- Family Room
- Formal Dining Room
- Den
Kitchen
- Breakfast Area or Nook
- Eat-In Kitchen
- Built-In Self-Cleaning Oven
- Electric Range
- Dishwasher
- Cooking Island
- Disposal
Flooring
- Wood
- Marble
Bedrooms and Bathrooms
- 5 Bedrooms
- Main Floor Bedroom
- Primary Bedroom Upstairs
- Closet Cabinetry
- Walk-In Closet
- Two Primary Bathrooms
- Maid or Guest Quarters
- Bidet
- Dual Sinks
- Jettted Tub and Separate Shower in Primary Bathroom
Laundry
- Laundry in Utility Room
- Dryer
- Washer
Home Security
- High Impact Windows
- High Impact Door
Accessible Home Design
- Accessible Elevator Installed
Outdoor Features
- Boat Lift
- Deeded Boat Dock
- Balcony
- Patio
Utilities
- Central Heating and Cooling System
- Well
- Electric Water Heater
Listing and Financial Details
- Assessor Parcel Number 03-41-32-019-0390
Community Details
Overview
- Club Membership Required
- Gables Estates No 2 Subdivision
- Mandatory home owners association
Security
- Security Service
- Gated Community
Map
Home Values in the Area
Average Home Value in this Area
Tax History
| Year | Tax Paid | Tax Assessment Tax Assessment Total Assessment is a certain percentage of the fair market value that is determined by local assessors to be the total taxable value of land and additions on the property. | Land | Improvement |
|---|---|---|---|---|
| 2024 | $83,711 | $4,727,113 | -- | -- |
| 2023 | $83,711 | $4,589,431 | $0 | $0 |
| 2022 | $80,846 | $4,455,759 | $0 | $0 |
| 2021 | $80,700 | $4,325,980 | $0 | $0 |
| 2020 | $79,797 | $4,266,253 | $0 | $0 |
| 2019 | $78,187 | $4,170,336 | $0 | $0 |
| 2018 | $74,923 | $4,092,578 | $0 | $0 |
| 2017 | $74,319 | $4,008,402 | $0 | $0 |
| 2016 | $74,263 | $3,925,957 | $0 | $0 |
| 2015 | $75,152 | $3,898,667 | $0 | $0 |
| 2014 | $76,176 | $3,867,726 | $0 | $0 |
Property History
| Date | Event | Price | Change | Sq Ft Price |
|---|---|---|---|---|
| 03/20/2025 03/20/25 | For Sale | $29,000,000 | -- | $3,767 / Sq Ft |
Similar Homes in the area
Source: MIAMI REALTORS® MLS
MLS Number: A11760250
APN: 03-4132-019-0390
- 700 Arvida Pkwy
- 8565 Old Cutler Rd
- 540 Leucadendra Dr
- 555 Arvida Pkwy
- 4710 Pine Dr
- 9175 Arvida Dr
- 4780 SW 86th Terrace
- 610 Reinante Ave
- 9000 Arvida Dr
- 4800 Pine Dr
- 9401 Journeys End Rd
- 4860 Hammock Lake Dr
- 610 Marquesa Dr
- 4725 Davis Rd
- 7950 Old Cutler Rd
- 10 Casuarina Concourse
- 8001 Los Pinos Blvd
- 9370 Balada St
- 9490 Old Cutler Ln
- 431 Costanera Rd

