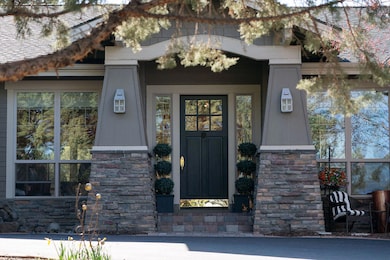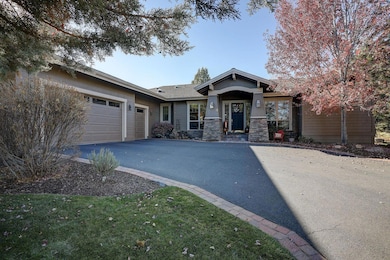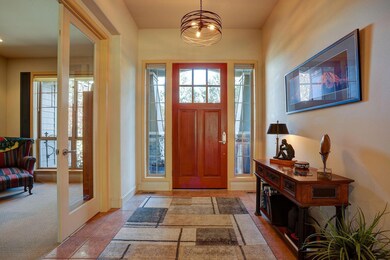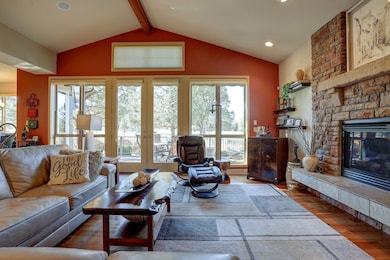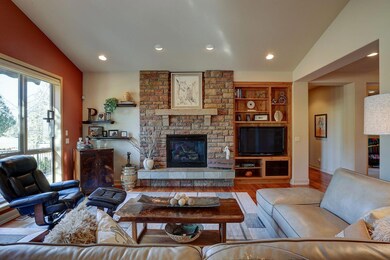
665 Nutcracker Dr Redmond, OR 97756
Estimated payment $6,409/month
Highlights
- On Golf Course
- Resort Property
- Open Floorplan
- Fitness Center
- Gated Community
- Northwest Architecture
About This Home
Price Enhancement on this Stunning single level home on the Challenge Golf Course. This beautifully designed 2,698 sq ft, Open Floor plan home offers 3 bdrms, 2 baths & powder rm. The spacious primary suite is a private retreat, with luxurious bathroom with dual sinks vanity, tiled shower, enclosed toilet rm, 6 ft soaking tub & generous walk-in closet. The home boasts a formal dining rm, office/den, Chef's kitchen with two islands, an eating area, walk-in pantry with ample storage. Enjoy the surround sound system, inside & outdoor. Expansive paver patio to enjoy the outdoor living area w/remote control awnings. Mature landscaping with front & back sprinkler system & relaxing waterfall. Upgrades include, Newer roof & Furnace. Eagle Crest offers 3 18-hole Golf Courses, 3 Sport & Fitness Centers & miles of paved trails. Enjoy indoor/outdoor swimming pools, tennis, pickleball & basketball courts. Buyers Home Warranty, this 1 year contract is a bonus.
Open House Schedule
-
Saturday, April 26, 202512:00 to 4:00 pm4/26/2025 12:00:00 PM +00:004/26/2025 4:00:00 PM +00:00Add to Calendar
-
Sunday, April 27, 202512:00 to 3:00 pm4/27/2025 12:00:00 PM +00:004/27/2025 3:00:00 PM +00:00Add to Calendar
Home Details
Home Type
- Single Family
Est. Annual Taxes
- $8,086
Year Built
- Built in 2003
Lot Details
- 0.29 Acre Lot
- On Golf Course
- Drip System Landscaping
- Level Lot
- Front and Back Yard Sprinklers
- Property is zoned EFUSC / DR, EFUSC / DR
HOA Fees
- $136 Monthly HOA Fees
Parking
- 3 Car Attached Garage
- Garage Door Opener
Property Views
- Golf Course
- Neighborhood
Home Design
- Northwest Architecture
- Stem Wall Foundation
- Frame Construction
- Composition Roof
Interior Spaces
- 2,698 Sq Ft Home
- 1-Story Property
- Open Floorplan
- Wired For Sound
- Built-In Features
- Vaulted Ceiling
- Propane Fireplace
- Double Pane Windows
- Vinyl Clad Windows
- Great Room with Fireplace
- Dining Room
- Home Office
Kitchen
- Breakfast Area or Nook
- Breakfast Bar
- Oven
- Cooktop
- Microwave
- Dishwasher
- Kitchen Island
- Granite Countertops
- Tile Countertops
- Disposal
Flooring
- Wood
- Carpet
- Laminate
- Tile
Bedrooms and Bathrooms
- 3 Bedrooms
- Linen Closet
- Walk-In Closet
- Jack-and-Jill Bathroom
- Double Vanity
- Soaking Tub
- Bathtub Includes Tile Surround
- Solar Tube
Laundry
- Laundry Room
- Dryer
- Washer
Home Security
- Carbon Monoxide Detectors
- Fire and Smoke Detector
Schools
- Tumalo Community Elementary School
- Obsidian Middle School
- Ridgeview High School
Utilities
- Forced Air Heating and Cooling System
- Heat Pump System
- Private Water Source
- Water Heater
- Septic Tank
- Private Sewer
- Fiber Optics Available
- Cable TV Available
Additional Features
- Sprinklers on Timer
- Outdoor Water Feature
Listing and Financial Details
- Tax Lot 29
- Assessor Parcel Number 194835
Community Details
Overview
- Resort Property
- Eagle Crest Subdivision
- On-Site Maintenance
- Maintained Community
- The community has rules related to covenants, conditions, and restrictions, covenants
- Property is near a preserve or public land
Recreation
- Golf Course Community
- Tennis Courts
- Pickleball Courts
- Sport Court
- Community Playground
- Fitness Center
- Community Pool
- Park
- Trails
- Snow Removal
Additional Features
- Restaurant
- Gated Community
Map
Home Values in the Area
Average Home Value in this Area
Tax History
| Year | Tax Paid | Tax Assessment Tax Assessment Total Assessment is a certain percentage of the fair market value that is determined by local assessors to be the total taxable value of land and additions on the property. | Land | Improvement |
|---|---|---|---|---|
| 2024 | $8,086 | $485,650 | -- | -- |
| 2023 | $7,708 | $471,510 | $0 | $0 |
| 2022 | $6,863 | $444,450 | $0 | $0 |
| 2021 | $6,861 | $431,510 | $0 | $0 |
| 2020 | $6,529 | $431,510 | $0 | $0 |
| 2019 | $6,225 | $418,950 | $0 | $0 |
| 2018 | $6,075 | $406,750 | $0 | $0 |
| 2017 | $5,939 | $394,910 | $0 | $0 |
| 2016 | $5,870 | $383,410 | $0 | $0 |
| 2015 | $5,687 | $372,250 | $0 | $0 |
| 2014 | $5,538 | $361,410 | $0 | $0 |
Property History
| Date | Event | Price | Change | Sq Ft Price |
|---|---|---|---|---|
| 04/21/2025 04/21/25 | Price Changed | $1,005,000 | -1.0% | $372 / Sq Ft |
| 04/06/2025 04/06/25 | For Sale | $1,015,000 | +167.1% | $376 / Sq Ft |
| 08/10/2012 08/10/12 | Sold | $380,000 | -5.0% | $141 / Sq Ft |
| 04/27/2012 04/27/12 | Pending | -- | -- | -- |
| 03/20/2012 03/20/12 | For Sale | $399,950 | -- | $148 / Sq Ft |
Deed History
| Date | Type | Sale Price | Title Company |
|---|---|---|---|
| Interfamily Deed Transfer | -- | None Available | |
| Interfamily Deed Transfer | -- | None Available |
Mortgage History
| Date | Status | Loan Amount | Loan Type |
|---|---|---|---|
| Closed | $300,000 | Credit Line Revolving | |
| Closed | $100,000 | Credit Line Revolving | |
| Closed | $570,000 | New Conventional | |
| Closed | $80,000 | Credit Line Revolving | |
| Closed | $325,000 | Unknown |
Similar Homes in Redmond, OR
Source: Central Oregon Association of REALTORS®
MLS Number: 220198928
APN: 194835
- 623 Goshawk Dr
- 717 Golden Pheasant Dr
- 830 Willet Ln
- 806 Golden Pheasant Dr
- 860 Golden Pheasant Dr
- 8600 Eagle Crest Blvd
- 8515 Golden Pheasant Ct
- 998 Golden Pheasant Dr
- 500 Victoria Falls Dr
- 8470 Golden Pheasant Ct
- 1140 Golden Pheasant Dr
- 7957 Little Falls Ct
- 1149 Golden Pheasant Dr
- 8550 Coopers Hawk Dr
- 250 SW 89th St
- 8787 Merlin Dr
- 8830 Merlin Dr
- 1792 Cliff Swallow Dr Unit EC42D
- 8558 Red Wing Ln
- 8588 Red Wing Ln

