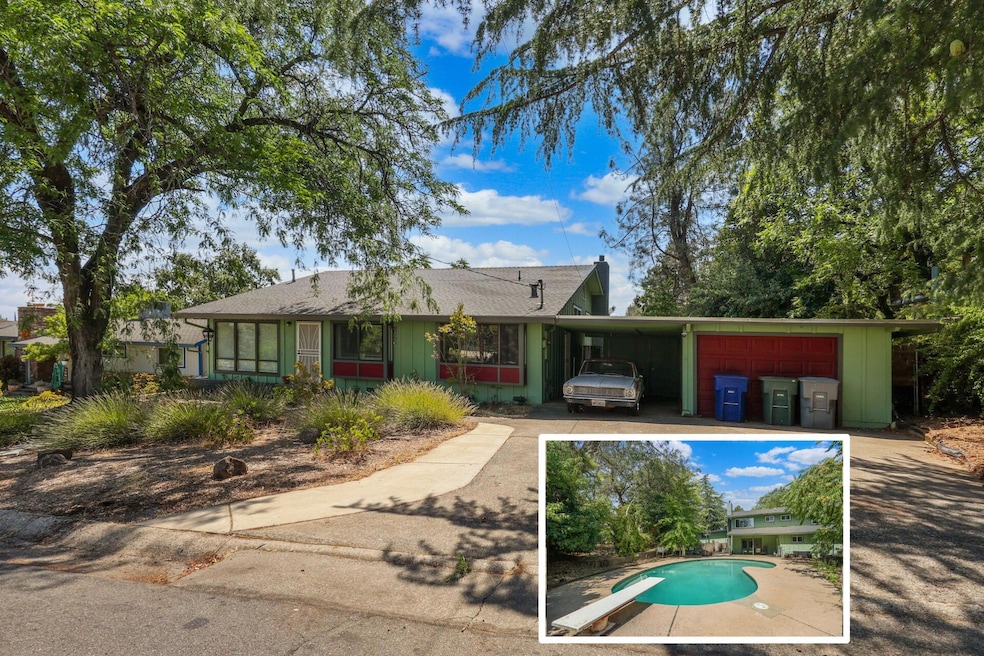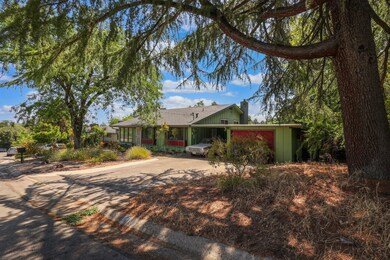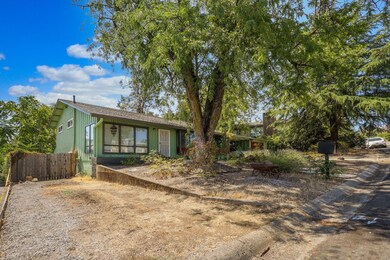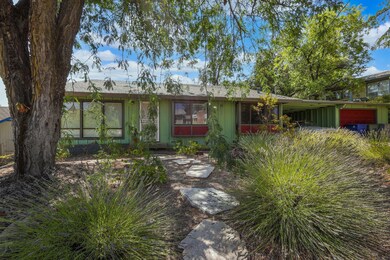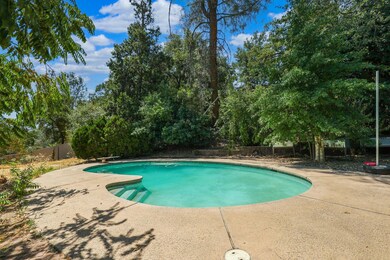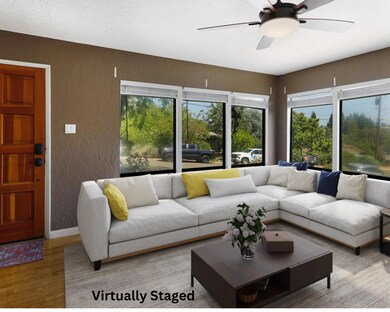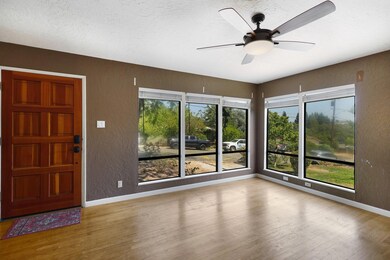
665 Overhill Dr Redding, CA 96001
Lakeview NeighborhoodHighlights
- Parking available for a boat
- Traditional Architecture
- No HOA
- Shasta High School Rated A
- Granite Countertops
- Whole House Fan
About This Home
As of October 2024Located in the sought after Sunset Terrace neighborhood, this impressive tri-level mid-century home offers expansive living with 5 bedrooms and 3 bathrooms. Enjoy ample indoor space, highlighted by a seamlessly connected living, dining, and kitchen area. The lower level features a versatile bonus room with a gas fireplace. Step outside to discover your own private retreat, complete with a basketball area, refreshing pool, and a covered patio ideal for outdoor entertaining. Additional features include two master bedrooms, a whole house fan, and a recently replaced roof (2021). Adorned with lovely lavender plants in the front yard and surrounded by mature trees, this property exudes charm and tranquility. Parking is a breeze with a one-car garage, carport, and a spacious side driveway.
Home Details
Home Type
- Single Family
Est. Annual Taxes
- $3,258
Year Built
- Built in 1956
Lot Details
- 0.32 Acre Lot
Parking
- Parking available for a boat
Home Design
- Traditional Architecture
- Split Level Home
- Raised Foundation
- Composition Roof
- Wood Siding
Interior Spaces
- 2,439 Sq Ft Home
- Multi-Level Property
- Natural lighting in basement
- Granite Countertops
Bedrooms and Bathrooms
- 5 Bedrooms
- 3 Full Bathrooms
Utilities
- Whole House Fan
- Forced Air Heating and Cooling System
Community Details
- No Home Owners Association
Listing and Financial Details
- Assessor Parcel Number 103-710-022-000
Map
Home Values in the Area
Average Home Value in this Area
Property History
| Date | Event | Price | Change | Sq Ft Price |
|---|---|---|---|---|
| 10/24/2024 10/24/24 | Sold | $440,000 | -2.2% | $180 / Sq Ft |
| 09/19/2024 09/19/24 | Pending | -- | -- | -- |
| 08/24/2024 08/24/24 | Price Changed | $449,900 | -6.3% | $184 / Sq Ft |
| 08/08/2024 08/08/24 | Price Changed | $479,900 | -3.6% | $197 / Sq Ft |
| 07/19/2024 07/19/24 | For Sale | $498,000 | +84.4% | $204 / Sq Ft |
| 07/20/2015 07/20/15 | Sold | $270,000 | -5.3% | $113 / Sq Ft |
| 06/18/2015 06/18/15 | Pending | -- | -- | -- |
| 06/02/2015 06/02/15 | For Sale | $285,000 | -- | $119 / Sq Ft |
Tax History
| Year | Tax Paid | Tax Assessment Tax Assessment Total Assessment is a certain percentage of the fair market value that is determined by local assessors to be the total taxable value of land and additions on the property. | Land | Improvement |
|---|---|---|---|---|
| 2024 | $3,258 | $313,353 | $58,026 | $255,327 |
| 2023 | $3,258 | $307,210 | $56,889 | $250,321 |
| 2022 | $3,204 | $301,187 | $55,774 | $245,413 |
| 2021 | $3,189 | $295,282 | $54,681 | $240,601 |
| 2020 | $3,231 | $292,255 | $54,121 | $238,134 |
| 2019 | $3,067 | $286,525 | $53,060 | $233,465 |
| 2018 | $3,095 | $280,908 | $52,020 | $228,888 |
| 2017 | $3,079 | $275,400 | $51,000 | $224,400 |
| 2016 | $2,981 | $270,000 | $50,000 | $220,000 |
| 2015 | $3,042 | $275,000 | $50,000 | $225,000 |
| 2014 | $2,971 | $265,000 | $50,000 | $215,000 |
Mortgage History
| Date | Status | Loan Amount | Loan Type |
|---|---|---|---|
| Open | $426,800 | New Conventional | |
| Previous Owner | $6,133 | FHA | |
| Previous Owner | $243,891 | FHA | |
| Previous Owner | $262,469 | FHA | |
| Previous Owner | $265,109 | FHA | |
| Previous Owner | $241,900 | New Conventional | |
| Previous Owner | $265,000 | Fannie Mae Freddie Mac | |
| Previous Owner | $14,500 | Credit Line Revolving | |
| Previous Owner | $237,500 | Purchase Money Mortgage | |
| Previous Owner | $141,000 | No Value Available |
Deed History
| Date | Type | Sale Price | Title Company |
|---|---|---|---|
| Grant Deed | $440,000 | First American Title | |
| Grant Deed | $270,000 | Fidelity Natl Title Co Of Ca | |
| Interfamily Deed Transfer | -- | Alliance Title Company | |
| Grant Deed | $250,000 | Fidelity National Title Co | |
| Interfamily Deed Transfer | -- | Redding Title Company |
Similar Homes in Redding, CA
Source: Shasta Association of REALTORS®
MLS Number: 24-3160
APN: 103-710-022-000
- 866 Pioneer Dr
- 750 Pioneer Ct
- 504 Seavy Ct
- 3140 Riesling Path
- 3205 Sunset Dr
- 802 Palatine Ct
- 866 Palatine Ct
- 625 Mary St
- 830 Royal Oaks Dr
- 1191 Hillcrest Place
- 2327 Eureka Way
- 2685 Shasta St
- 2353 North St
- 1140 Redbud Dr
- 1345 Bambury Ct
- 1129 Magnolia Ave
- 1455 Mesa St
- 1030 Redbud Dr
- Lot 13 N Ridge Dr
- 935 Hallmark Dr
