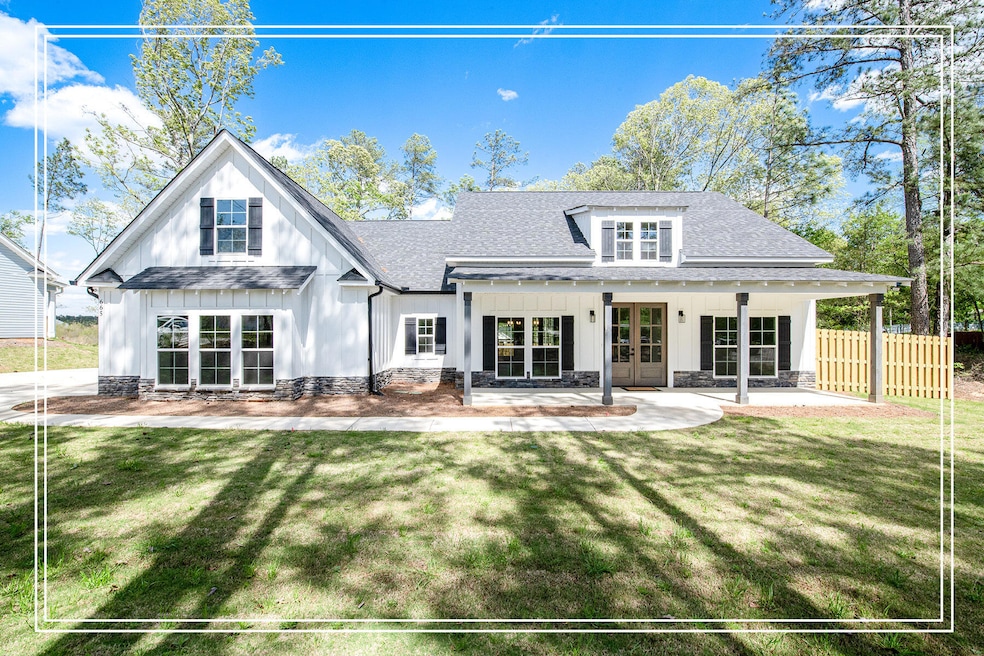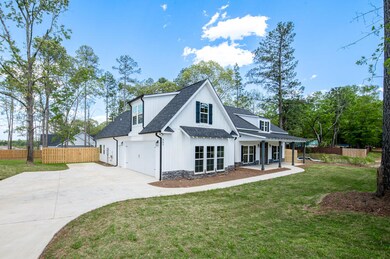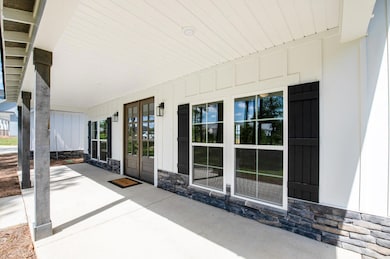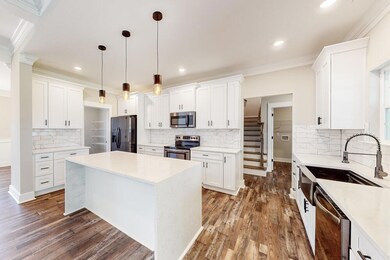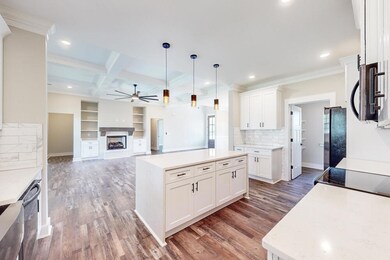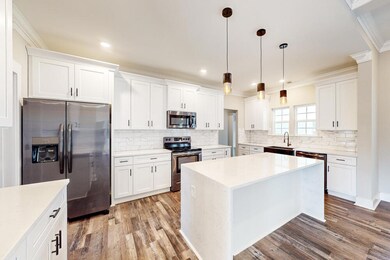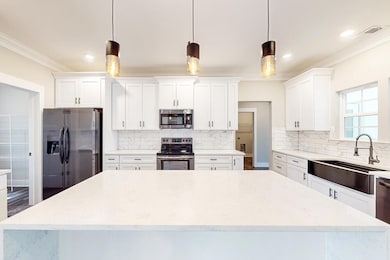
665 Pine St Warrenville, SC 29851
Highlights
- New Construction
- Wood Flooring
- Solid Surface Countertops
- 1.5-Story Property
- Main Floor Primary Bedroom
- No HOA
About This Home
As of June 2024Stunning 4 bedroom 3 bath new construction home! Huge welcoming rocking chair front porch with beautiful 8' stained double front entry doors that lead guests to the foyer! Upgrades galore throughout! Beautiful wood flooring & crown molding! Living room with coffered ceiling, gorgeous stained mantel, ventless gas fireplace, built-ins, upgraded ceiling fan & double 8' stained doors giving access to the covered porch! Sleek quartz countertops, island with waterfall countertops & snack bar, nice pendant lights, tiled backsplash, farmhouse/apron sink, walk in pantry, range, built in microwave & dishwasher! Dining room with wainscoting & upgraded light fixture! Owners suite with tray ceiling, ceiling fan, retreat like bathroom with two separate quartz top vanities, framed mirrors, stand alone tub, tiled walk in shower with rain shower head, tiled flooring & walk in closet! Two mirror image spare bedrooms both with their own entrance to the nearby bathroom with double sink quartz top vanity, wood accent wall & tiled surround shower! 4th bedroom or bonus room with private bathroom that has quartz top vanity & framed mirror! Mud Bench! Laundry room with utility sink! Enjoy the wonderful covered back porch overlooking the great backyard! Side entry 2 car garage! Tankless water heater! Great location with easy access to SRS, Fort Eisenhower & much more!
Last Buyer's Agent
Comp Agent Not Member
For COMP Purposes Only
Home Details
Home Type
- Single Family
Year Built
- Built in 2024 | New Construction
Lot Details
- 0.42 Acre Lot
- Landscaped
- Front and Back Yard Sprinklers
Parking
- 2 Car Attached Garage
- Garage Door Opener
- Driveway
Home Design
- 1.5-Story Property
- Slab Foundation
- Shingle Roof
- Composition Roof
- Vinyl Siding
Interior Spaces
- 2,576 Sq Ft Home
- Ceiling Fan
- Gas Fireplace
- Insulated Windows
- Living Room with Fireplace
- Formal Dining Room
- Fire and Smoke Detector
- Washer and Electric Dryer Hookup
Kitchen
- Breakfast Bar
- Range
- Dishwasher
- Kitchen Island
- Solid Surface Countertops
- Snack Bar or Counter
- Disposal
Flooring
- Wood
- Tile
Bedrooms and Bathrooms
- 4 Bedrooms
- Primary Bedroom on Main
- Walk-In Closet
- 3 Full Bathrooms
Attic
- Attic Floors
- Storage In Attic
Outdoor Features
- Patio
- Porch
Schools
- Gloverville Elementary School
- Leavelle Mccampbell Middle School
- Midland Valley High School
Utilities
- Forced Air Heating and Cooling System
- Septic Tank
- Cable TV Available
Community Details
- No Home Owners Association
Listing and Financial Details
- Assessor Parcel Number 071-06-12-002
- $6,000 Seller Concession
Map
Home Values in the Area
Average Home Value in this Area
Property History
| Date | Event | Price | Change | Sq Ft Price |
|---|---|---|---|---|
| 06/28/2024 06/28/24 | Sold | $400,000 | 0.0% | $155 / Sq Ft |
| 05/04/2024 05/04/24 | For Sale | $400,000 | 0.0% | $155 / Sq Ft |
| 04/25/2024 04/25/24 | Pending | -- | -- | -- |
| 04/19/2024 04/19/24 | Price Changed | $400,000 | -2.4% | $155 / Sq Ft |
| 04/05/2024 04/05/24 | For Sale | $410,000 | -- | $159 / Sq Ft |
Tax History
| Year | Tax Paid | Tax Assessment Tax Assessment Total Assessment is a certain percentage of the fair market value that is determined by local assessors to be the total taxable value of land and additions on the property. | Land | Improvement |
|---|---|---|---|---|
| 2023 | -- | $660 | $660 | $0 |
About the Listing Agent

Shannon approaches her real estate career the same way she approached everything in her life-with careful planning to bring the best to each and every client. If you are thinking of buying or selling in Georgia or South Carolina CSRA, Shannon can help you take the smoother road to sold. She starts by sitting down with you to listen closely to what you want to accomplish. Then Shannon creates a tailored-made action plan to help you reach your goals in the most timely and efficient manner.
Shannon's Other Listings
Source: Aiken Association of REALTORS®
MLS Number: 211173
