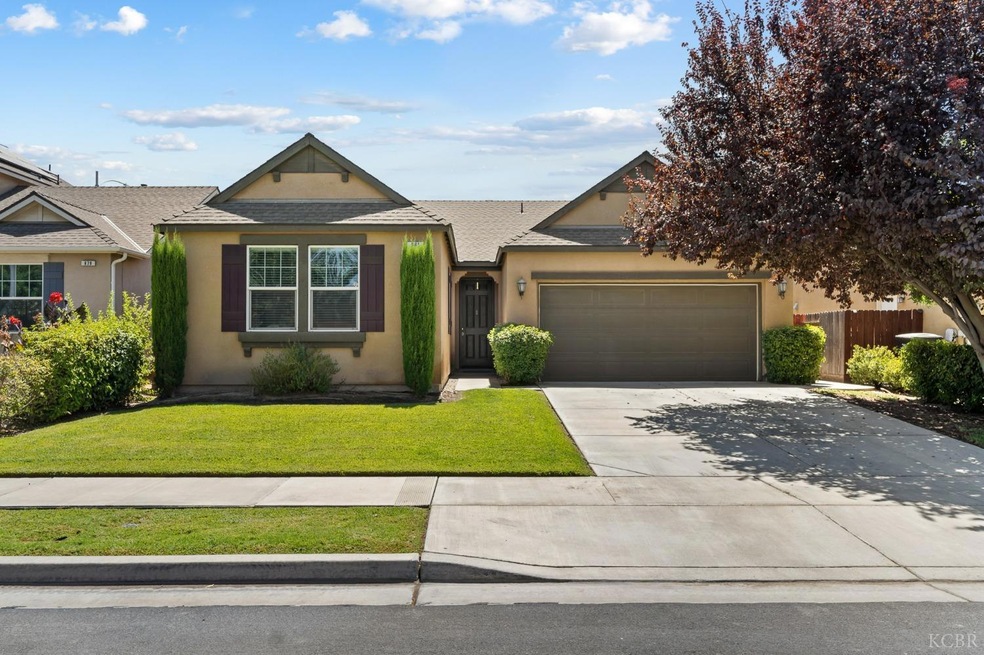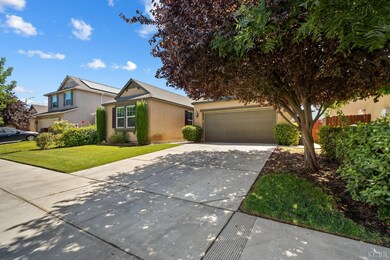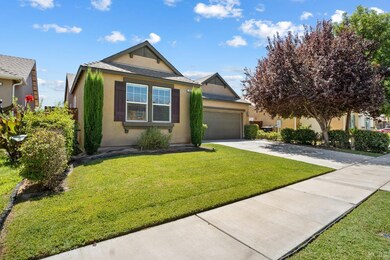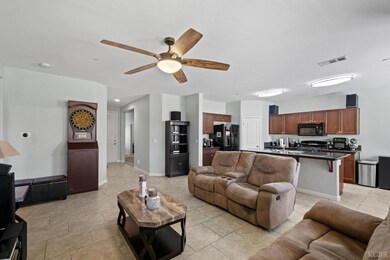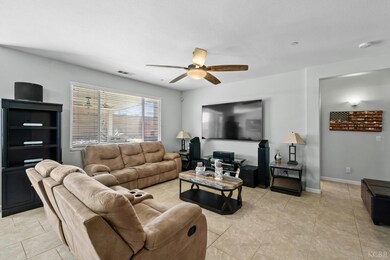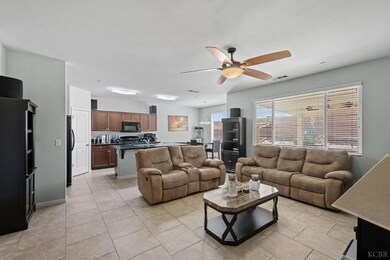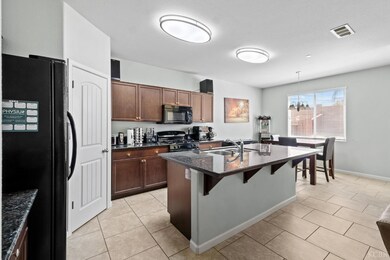
665 Siena Way Lemoore, CA 93245
Highlights
- Solar Power System
- No HOA
- Shades
- Granite Countertops
- Covered patio or porch
- 2 Car Attached Garage
About This Home
As of September 2024Welcome to 665 Siena Way. This lovely home boasts a spacious, open floor plan. Featuring four bedrooms, two full bathrooms and Kitchen that is open to the living and dining room areas. The primary suite is spacious and features a bathroom ensuite where the shower features a soaking tub/shower combo and large walk-in closet. The floor plan is a split floor plan with three bedrooms and on bathroom on the East side of the home and the laundry room and primary suite on the West side. The kitchen features granite countertops, plenty of storage, walk in pantry and a large kitchen island perfect for the person the loves to entertain or cook. Outside, a lovely yard and covered patio allows for a nice place to drink your morning coffee or enjoy a evening glass of wine. Located in a lovely, well-established neighborhood and just around the corner from a community park. Easy access to the highway, dining, shopping and schools makes this a great location. Don't wait .. call your realtor today for a private showing.
Home Details
Home Type
- Single Family
Est. Annual Taxes
- $3,362
Year Built
- 2013
Lot Details
- 5,600 Sq Ft Lot
- Wood Fence
- Drip System Landscaping
- Front Yard Sprinklers
- Sprinklers on Timer
Home Design
- Slab Foundation
- Composition Roof
- Stucco Exterior
Interior Spaces
- 1,656 Sq Ft Home
- 1-Story Property
- Ceiling Fan
- Double Pane Windows
- Shades
Kitchen
- Breakfast Bar
- Gas Range
- Built-In Microwave
- Dishwasher
- Kitchen Island
- Granite Countertops
- Disposal
Flooring
- Carpet
- Tile
Bedrooms and Bathrooms
- 4 Bedrooms
- 2 Full Bathrooms
Laundry
- Laundry Cabinets
- 220 Volts In Laundry
Home Security
- Surveillance System
- Fire and Smoke Detector
Parking
- 2 Car Attached Garage
- Garage Door Opener
Eco-Friendly Details
- Solar Power System
- Solar owned by seller
Utilities
- Central Heating and Cooling System
- Gas Water Heater
Additional Features
- Covered patio or porch
- City Lot
Community Details
- No Home Owners Association
Listing and Financial Details
- Assessor Parcel Number 023610091000
Map
Home Values in the Area
Average Home Value in this Area
Property History
| Date | Event | Price | Change | Sq Ft Price |
|---|---|---|---|---|
| 09/27/2024 09/27/24 | Sold | $400,000 | +1.3% | $242 / Sq Ft |
| 09/06/2024 09/06/24 | Pending | -- | -- | -- |
| 08/23/2024 08/23/24 | For Sale | $395,000 | +54.9% | $239 / Sq Ft |
| 09/25/2018 09/25/18 | Sold | $255,000 | -6.9% | $154 / Sq Ft |
| 09/03/2018 09/03/18 | Pending | -- | -- | -- |
| 07/18/2018 07/18/18 | For Sale | $274,000 | +25.3% | $165 / Sq Ft |
| 06/25/2013 06/25/13 | Sold | $218,670 | +4.8% | $133 / Sq Ft |
| 04/23/2013 04/23/13 | Pending | -- | -- | -- |
| 03/03/2013 03/03/13 | For Sale | $208,610 | -- | $127 / Sq Ft |
Tax History
| Year | Tax Paid | Tax Assessment Tax Assessment Total Assessment is a certain percentage of the fair market value that is determined by local assessors to be the total taxable value of land and additions on the property. | Land | Improvement |
|---|---|---|---|---|
| 2023 | $3,362 | $273,410 | $75,053 | $198,357 |
| 2022 | $3,498 | $268,050 | $73,582 | $194,468 |
| 2021 | $3,405 | $262,795 | $72,140 | $190,655 |
| 2020 | $3,326 | $260,100 | $71,400 | $188,700 |
| 2019 | $3,526 | $255,000 | $70,000 | $185,000 |
| 2018 | $3,284 | $236,658 | $70,347 | $166,311 |
| 2017 | $3,274 | $232,018 | $68,968 | $163,050 |
| 2016 | $3,262 | $227,469 | $67,616 | $159,853 |
| 2015 | $3,251 | $224,052 | $66,600 | $157,452 |
| 2014 | $3,181 | $219,663 | $65,295 | $154,368 |
Mortgage History
| Date | Status | Loan Amount | Loan Type |
|---|---|---|---|
| Open | $14,000 | FHA | |
| Open | $392,755 | FHA | |
| Previous Owner | $263,415 | New Conventional | |
| Previous Owner | $263,415 | New Conventional | |
| Previous Owner | $223,371 | VA | |
| Previous Owner | $3,000,000 | Construction |
Deed History
| Date | Type | Sale Price | Title Company |
|---|---|---|---|
| Grant Deed | $400,000 | Chicago Title Company | |
| Warranty Deed | $255,000 | Stewart Title | |
| Warranty Deed | -- | Stewart Title | |
| Warranty Deed | $255,000 | Stewart Title | |
| Warranty Deed | -- | Stewart Title | |
| Grant Deed | $219,000 | None Available |
Similar Homes in Lemoore, CA
Source: Kings County Board of REALTORS®
MLS Number: 230612
APN: 023-610-091-000
- 608 Firenze St
- 789 E D St
- 0 E Bush and East D St
- 324 Magnolia Space 3 Ave
- 0 E Bush and E D St
- 0 E Bush & East D St Unit 228540
- 168 Grace Ct
- 324 Magnolia Ave Unit 3
- 598 Melbourne Way
- 499 Daphne Ln
- 322 E Bush St
- 0 E Bush St
- 752 Olympic Ave
- 831 Tuscany Ct
- 86 N Lemoore Ave
- 497 Granite St
- 736 Pepper Ave
- 931 Banyan Dr
- 902 Boxwood Ln
- 947 E Cinnamon Dr
