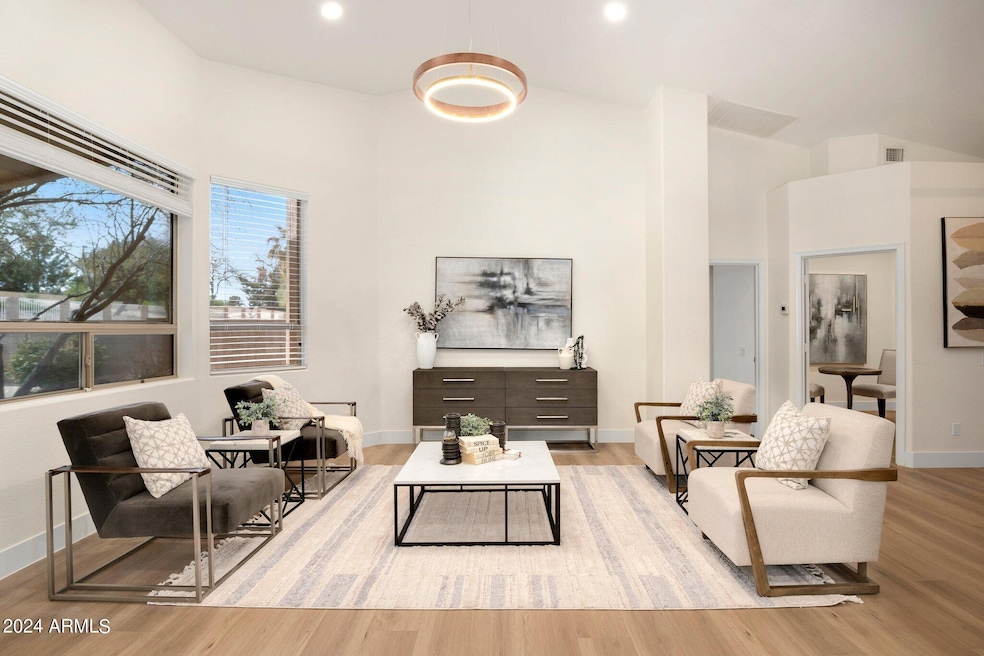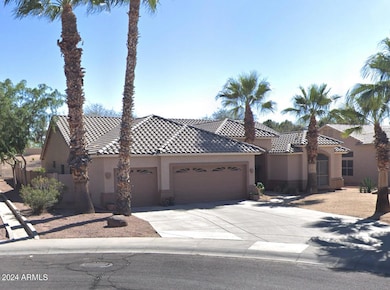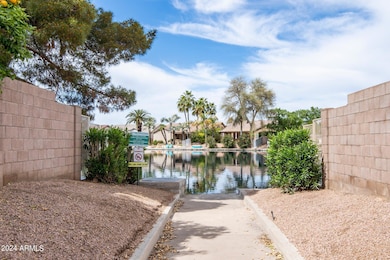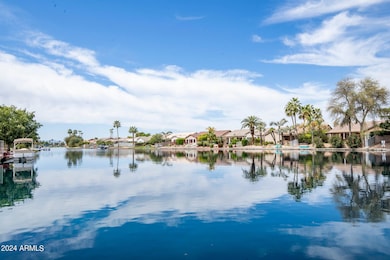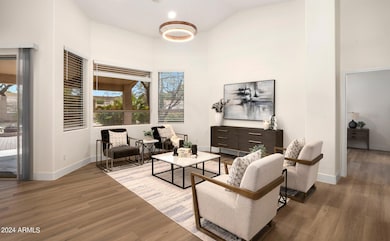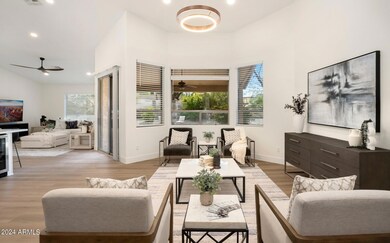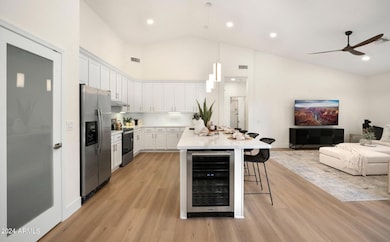
665 W Beechnut Dr Chandler, AZ 85248
Estimated payment $4,956/month
Highlights
- Cooling Available
- Breakfast Bar
- Kitchen Island
- Jacobson Elementary School Rated A
- No Interior Steps
- Ceiling height of 9 feet or more
About This Home
Welcome to your dream home in the heart of Ocotillo! This beautifully renovated single-story home sits in a cul-de-sac and offers 4 bedrooms + den, 3 full baths, and a 3-car garage with a 220V EV outlet. Thoughtfully updated with modern finishes, this home features new flooring, fresh paint, stylish light fixtures, and a fully remodeled kitchen with quartz countertops, built-in microwave, and wine cooler. The spacious primary suite boasts a luxurious en-suite bath and walk-in closet. The oversized backyard offers plenty of space for a pool, complete with citrus & pomegranate trees, a veggie garden, and no rear neighbors—backing to a peaceful wash for added privacy. Located near Intel and top-rated schools like CTA & BASIS, this home is a rare find!
Home Details
Home Type
- Single Family
Est. Annual Taxes
- $3,196
Year Built
- Built in 1996
Lot Details
- 0.28 Acre Lot
- Wrought Iron Fence
- Block Wall Fence
HOA Fees
- $85 Monthly HOA Fees
Parking
- 3 Car Garage
Home Design
- Wood Frame Construction
- Tile Roof
- Stucco
Interior Spaces
- 2,517 Sq Ft Home
- 1-Story Property
- Ceiling height of 9 feet or more
- Laminate Flooring
- Washer and Dryer Hookup
Kitchen
- Breakfast Bar
- Built-In Microwave
- Kitchen Island
Bedrooms and Bathrooms
- 4 Bedrooms
- Primary Bathroom is a Full Bathroom
- 3 Bathrooms
Accessible Home Design
- No Interior Steps
Schools
- Anna Marie Jacobson Elementary School
- Bogle Junior High School
- Hamilton High School
Utilities
- Cooling Available
- Heating Available
Community Details
- Association fees include ground maintenance
- Oakwood Lakes Association, Phone Number (480) 704-2900
- Built by Pulte
- Oakwood Lakes Subdivision
Listing and Financial Details
- Tax Lot 142
- Assessor Parcel Number 303-74-464
Map
Home Values in the Area
Average Home Value in this Area
Tax History
| Year | Tax Paid | Tax Assessment Tax Assessment Total Assessment is a certain percentage of the fair market value that is determined by local assessors to be the total taxable value of land and additions on the property. | Land | Improvement |
|---|---|---|---|---|
| 2025 | $3,196 | $41,253 | -- | -- |
| 2024 | $3,123 | $39,289 | -- | -- |
| 2023 | $3,123 | $53,020 | $10,600 | $42,420 |
| 2022 | $3,005 | $39,820 | $7,960 | $31,860 |
| 2021 | $3,139 | $37,360 | $7,470 | $29,890 |
| 2020 | $3,125 | $36,180 | $7,230 | $28,950 |
| 2019 | $3,005 | $33,630 | $6,720 | $26,910 |
| 2018 | $2,910 | $32,550 | $6,510 | $26,040 |
| 2017 | $2,712 | $31,030 | $6,200 | $24,830 |
| 2016 | $2,613 | $32,870 | $6,570 | $26,300 |
| 2015 | $2,532 | $30,750 | $6,150 | $24,600 |
Property History
| Date | Event | Price | Change | Sq Ft Price |
|---|---|---|---|---|
| 04/17/2025 04/17/25 | Price Changed | $825,000 | -2.9% | $328 / Sq Ft |
| 04/05/2025 04/05/25 | For Sale | $850,000 | -- | $338 / Sq Ft |
Deed History
| Date | Type | Sale Price | Title Company |
|---|---|---|---|
| Interfamily Deed Transfer | -- | None Available | |
| Interfamily Deed Transfer | -- | None Available | |
| Interfamily Deed Transfer | -- | Chicago Title Insurance Co | |
| Interfamily Deed Transfer | -- | North American Title Agency | |
| Warranty Deed | $212,000 | North American Title Agency | |
| Warranty Deed | $200,410 | Security Title |
Mortgage History
| Date | Status | Loan Amount | Loan Type |
|---|---|---|---|
| Open | $204,000 | Adjustable Rate Mortgage/ARM | |
| Closed | $200,000 | Credit Line Revolving | |
| Closed | $211,490 | Purchase Money Mortgage | |
| Closed | $212,000 | Unknown | |
| Previous Owner | $190,350 | New Conventional |
Similar Homes in Chandler, AZ
Source: Arizona Regional Multiple Listing Service (ARMLS)
MLS Number: 6844980
APN: 303-74-464
- 665 W Beechnut Dr
- 721 W Cherrywood Dr
- 741 W Cherrywood Dr
- 21 E Oakwood Hills Dr
- 835 W Beechnut Dr
- 844 W Beechnut Dr
- 511 W Cherrywood Dr
- 402 W Beechnut Place
- 12 E Oakwood Hills Dr
- 5140 S Tanglewood Dr
- 560 W Powell Way
- 4777 S Fulton Ranch Blvd Unit 1024
- 4777 S Fulton Ranch Blvd Unit 1032
- 4777 S Fulton Ranch Blvd Unit 1029
- 4777 S Fulton Ranch Blvd Unit 1050
- 4777 S Fulton Ranch Blvd Unit 2101
- 4777 S Fulton Ranch Blvd Unit 1103
- 4777 S Fulton Ranch Blvd Unit 1098
- 4777 S Fulton Ranch Blvd Unit 2071
- 563 W Champagne Dr
