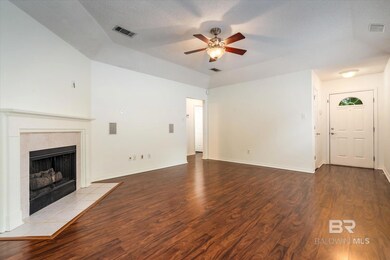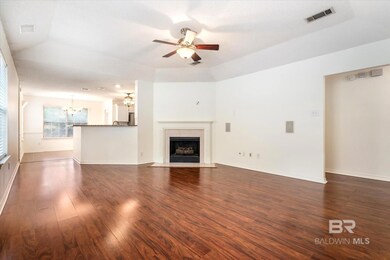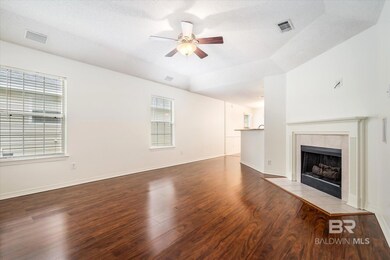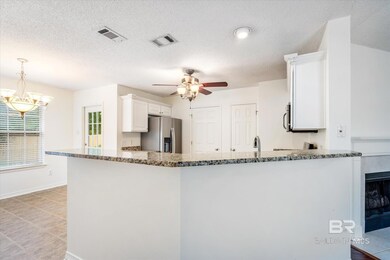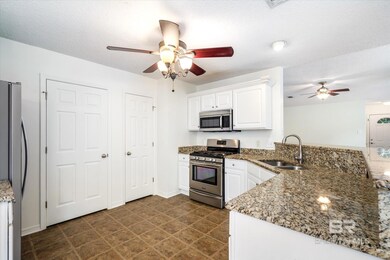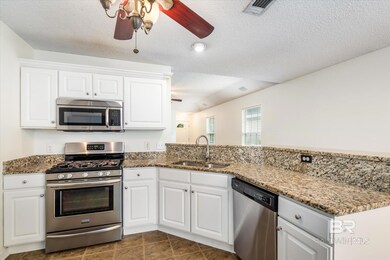
665 Willow Pointe Dr Mobile, AL 36695
Sheldon NeighborhoodHighlights
- Traditional Architecture
- Breakfast Area or Nook
- Walk-In Closet
- Covered patio or porch
- Double Pane Windows
- Outdoor Storage
About This Home
As of November 2024Great location close to hospitals and shopping! With a Bronze Fortified Roof (2022), fresh paint (2024) and a new privacy fence (2024)- this home is move-in ready. The open concept living room, kitchen and dining area- features a gas fireplace, granite countertops with breakfast bar, white cabinets and stainless-steel appliances- including a gas stove. There are 2, similar sized guest rooms at the front of the house, as well as, a full bath with granite countertops. The primary bedroom is on the back side of the house and features a trayed ceiling, large walk-in closet and en-suite bathroom- with an oversized granite vanity. There is laminate flooring throughout- so no carpeting! Outside, there is low maintenance vinyl siding, a storm door and the seller has added automatic lighting in the soffit, for added security. Under the back porch, there is a covered storage closet, and the deck has been freshly painted. HVAC was recently inspected and serviced, and a new fan motor and capacitor were installed.*ANY/ALL UPDATES ARE PER SELLER).**LISTING BROKER MAKES NO REPRESENTATION TO SQUARE FOOTAGE ACCURACY. BUYER TO VERIFY. Buyer to verify all information during due diligence.
Last Agent to Sell the Property
Roberts Brothers Eastern Shore Brokerage Phone: 251-689-0246

Last Buyer's Agent
Non Member
Non Member Office
Home Details
Home Type
- Single Family
Est. Annual Taxes
- $1,234
Year Built
- Built in 2001
Lot Details
- 5,227 Sq Ft Lot
- Lot Dimensions are 38 x 125
- Fenced
HOA Fees
- $16 Monthly HOA Fees
Parking
- 2 Parking Spaces
Home Design
- Traditional Architecture
- Slab Foundation
- Composition Roof
- Vinyl Siding
Interior Spaces
- 1,300 Sq Ft Home
- 1-Story Property
- Ceiling Fan
- Gas Log Fireplace
- Double Pane Windows
- Living Room with Fireplace
- Laminate Flooring
- Laundry on main level
Kitchen
- Breakfast Area or Nook
- Breakfast Bar
- Gas Range
- Microwave
- Dishwasher
Bedrooms and Bathrooms
- 3 Bedrooms
- Walk-In Closet
- 2 Full Bathrooms
- Bathtub and Shower Combination in Primary Bathroom
Home Security
- Security Lights
- Fire and Smoke Detector
Outdoor Features
- Covered patio or porch
- Outdoor Storage
Schools
- Er Dickson Elementary School
- Bernice J Causey Middle School
- Baker High School
Utilities
- Heating Available
Listing and Financial Details
- Legal Lot and Block 46 / 46
- Assessor Parcel Number 2804194002011.
Community Details
Overview
- Association fees include other-see remarks
Security
- Fenced Storage
Map
Home Values in the Area
Average Home Value in this Area
Property History
| Date | Event | Price | Change | Sq Ft Price |
|---|---|---|---|---|
| 11/20/2024 11/20/24 | Sold | $200,000 | -4.3% | $154 / Sq Ft |
| 11/09/2024 11/09/24 | Pending | -- | -- | -- |
| 10/23/2024 10/23/24 | Price Changed | $209,000 | -0.5% | $161 / Sq Ft |
| 09/09/2024 09/09/24 | Price Changed | $210,000 | -1.9% | $162 / Sq Ft |
| 07/23/2024 07/23/24 | For Sale | $214,000 | -- | $165 / Sq Ft |
Similar Homes in the area
Source: Baldwin REALTORS®
MLS Number: 365506
APN: 02-28-04-19-4-002-011.018
- 628 Spring Lake Ct
- 610 Lakeview Woods Dr
- 306 Spring Lake Dr N
- 740 Willow Bridge Dr W
- 764 Willow Bridge Dr W
- 258 Spring Lake Dr N
- 789 Willow Bridge Dr W
- 672 Spring Lake Dr E
- 793 Willow Pointe Dr E
- 825 Willow Bridge Dr W
- 430 Lakeview Dr W
- 461 Lakeview Dr W
- 815 Pine Run Rd
- 7183 Pine Barren Ct
- 7640 Old Government Street Rd
- 7360 Lakeview Dr E
- 1000 Choctaw Bluff Rd
- 704 Providence Estates Dr W
- 7340 Portside Ct
- 7402 Hawkins Manor W

