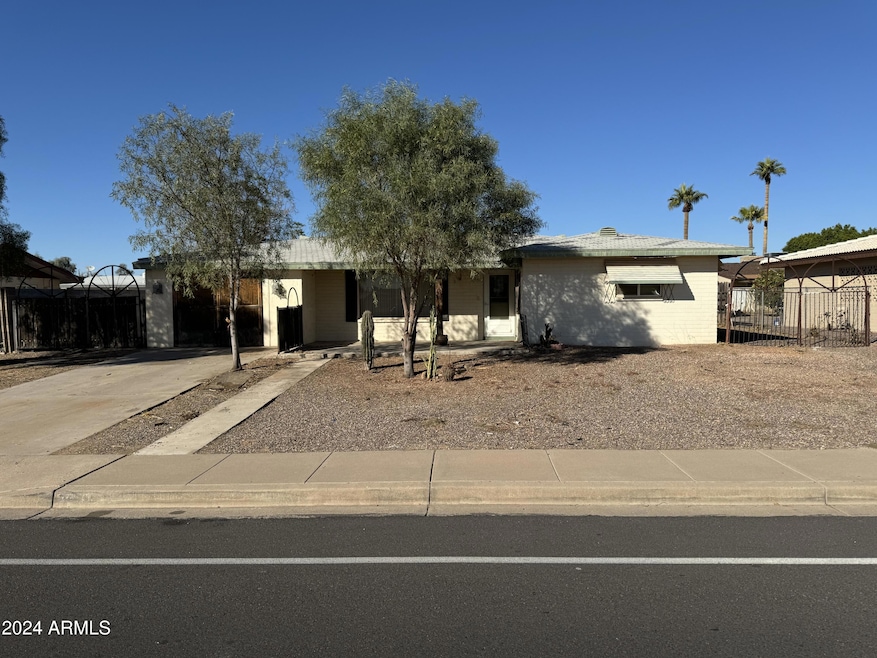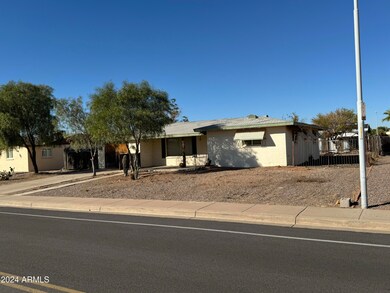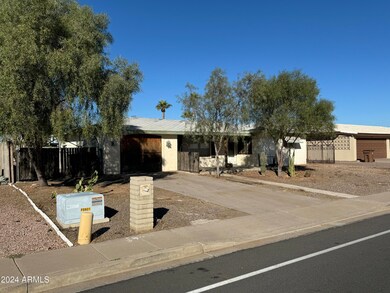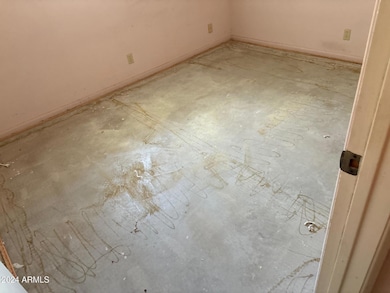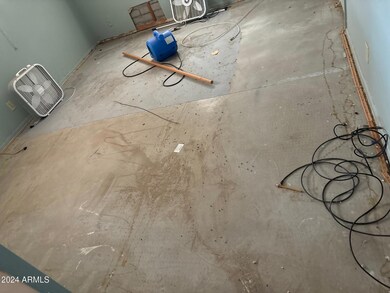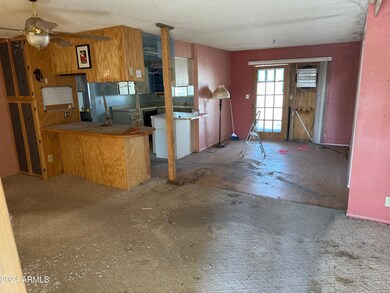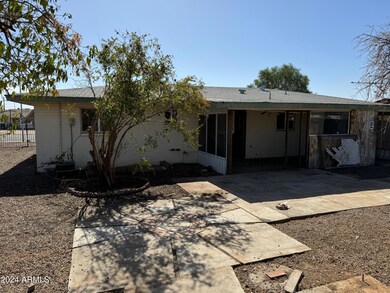
6650 E Adobe St Mesa, AZ 85205
Central Mesa East NeighborhoodHighlights
- Fitness Center
- 0.18 Acre Lot
- Contemporary Architecture
- Franklin at Brimhall Elementary School Rated A
- Clubhouse
- Heated Community Pool
About This Home
As of December 2024Fixer Upper! No sight unseen offers will be considered. Let this open floor plan, 2 bed,1.75 bath with large laundry room, enclosed garage and spacious backyard in Dreamland's 55+ community be the canvas for your, or your designer's, creativity. Use the money you'll save on this diamond in the rough to make it exactly what you want it to be. Choose your own flooring, paint colors, cabinets, appliances, etc., instead of purchasing a home already filled with materials selected simply to turn a quick profit, or settling for a prior owner's taste. Great location—only 20-30 minutes at most to almost anywhere in the Phoenix Metro area—27 min to Scottsdale Museum of Contemporary Art, 26 min to Desert Botanical Garden, 28 min to Saguaro Lake, 23 minutes to PHX Sky Harbor Airport. Red Mountain Branch Library is less than 10 minutes away. Red Mountain Center, a 65,000 sq ft multi-use facility with fitness center, yoga, basketball court, a variety of classes and more is less than 1.5 miles away. Optional annual fee for access to Dreamland's community amenities such as multiple swimming pools and spas, lapidary and woodworking shops, art classes, book club, pickleball, hiking groups and so much more. Are you ready to get started?
Last Agent to Sell the Property
Better Homes & Gardens Real Estate SJ Fowler License #SA655771000

Home Details
Home Type
- Single Family
Est. Annual Taxes
- $906
Year Built
- Built in 1973
Lot Details
- 7,682 Sq Ft Lot
- Desert faces the front and back of the property
- Partially Fenced Property
- Block Wall Fence
- Chain Link Fence
HOA Fees
- $21 Monthly HOA Fees
Parking
- 2 Open Parking Spaces
- 1 Car Garage
Home Design
- Contemporary Architecture
- Fixer Upper
- Composition Roof
Interior Spaces
- 1,118 Sq Ft Home
- 1-Story Property
- Washer and Dryer Hookup
Bedrooms and Bathrooms
- 2 Bedrooms
- 2 Bathrooms
Accessible Home Design
- No Interior Steps
Schools
- Adult Elementary And Middle School
- Adult High School
Utilities
- Cooling Available
- Heating Available
- High Speed Internet
- Cable TV Available
Listing and Financial Details
- Tax Lot 742
- Assessor Parcel Number 141-62-151
Community Details
Overview
- Association fees include no fees
- Built by Farnsworth
- Dreamland Villa 16 Subdivision
Amenities
- Clubhouse
- Recreation Room
Recreation
- Tennis Courts
- Fitness Center
- Heated Community Pool
- Community Spa
- Bike Trail
Map
Home Values in the Area
Average Home Value in this Area
Property History
| Date | Event | Price | Change | Sq Ft Price |
|---|---|---|---|---|
| 03/30/2025 03/30/25 | For Sale | $355,000 | +68.2% | $287 / Sq Ft |
| 12/06/2024 12/06/24 | Sold | $211,000 | +0.5% | $189 / Sq Ft |
| 11/02/2024 11/02/24 | For Sale | $210,000 | -- | $188 / Sq Ft |
Tax History
| Year | Tax Paid | Tax Assessment Tax Assessment Total Assessment is a certain percentage of the fair market value that is determined by local assessors to be the total taxable value of land and additions on the property. | Land | Improvement |
|---|---|---|---|---|
| 2025 | $906 | $11,213 | -- | -- |
| 2024 | $902 | $10,679 | -- | -- |
| 2023 | $902 | $22,200 | $4,440 | $17,760 |
| 2022 | $878 | $16,660 | $3,330 | $13,330 |
| 2021 | $888 | $15,380 | $3,070 | $12,310 |
| 2020 | $880 | $13,720 | $2,740 | $10,980 |
| 2019 | $817 | $11,980 | $2,390 | $9,590 |
| 2018 | $796 | $10,980 | $2,190 | $8,790 |
| 2017 | $772 | $9,980 | $1,990 | $7,990 |
| 2016 | $746 | $9,330 | $1,860 | $7,470 |
| 2015 | $703 | $9,160 | $1,830 | $7,330 |
Mortgage History
| Date | Status | Loan Amount | Loan Type |
|---|---|---|---|
| Previous Owner | $67,000 | New Conventional | |
| Previous Owner | $55,000 | Seller Take Back | |
| Previous Owner | $25,000 | New Conventional |
Deed History
| Date | Type | Sale Price | Title Company |
|---|---|---|---|
| Warranty Deed | $211,000 | American Title Service Agency | |
| Warranty Deed | $211,000 | American Title Service Agency | |
| Warranty Deed | $217,400 | American Title Service Agency | |
| Warranty Deed | $217,400 | American Title Service Agency | |
| Warranty Deed | $100,000 | The Talon Group Kierland | |
| Warranty Deed | $135,000 | Lawyers Title Insurance Corp | |
| Warranty Deed | $63,500 | United Title Agency |
Similar Home in Mesa, AZ
Source: Arizona Regional Multiple Listing Service (ARMLS)
MLS Number: 6782654
APN: 141-62-151
- 6702 E Adobe St
- 724 N 66th Place
- 6722 E El Paso St
- 715 N 65th Place
- 6705 E Des Moines St
- 6409 E Duncan St
- 6344 E Ensenada St
- 6337 E Evergreen St
- 6710 E University Dr Unit 133
- 6710 E University Dr Unit 167
- 6710 E University Dr Unit 117
- 6710 E University Dr Unit 166
- 6319 E Duncan St
- 6441 E Colby St
- 6632 E Fairbrook Cir
- 6305 E Adobe Rd
- 6258 E Duncan St
- 6241 E Adobe Rd
- 6335 E Brown Rd Unit 1098
- 6335 E Brown Rd Unit 1081
