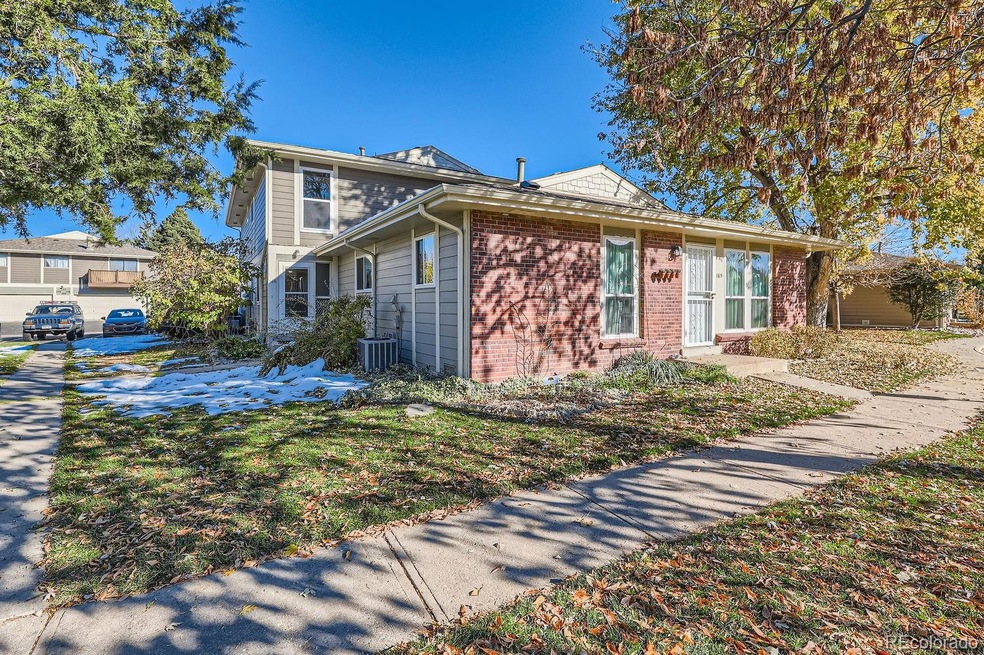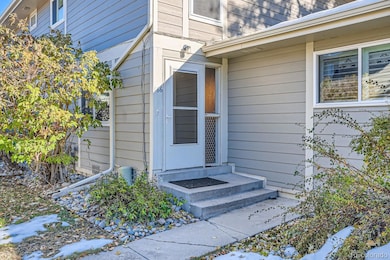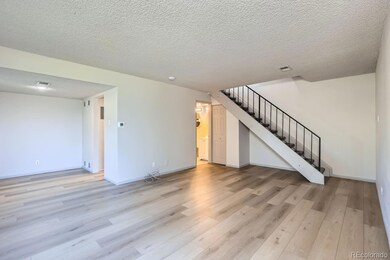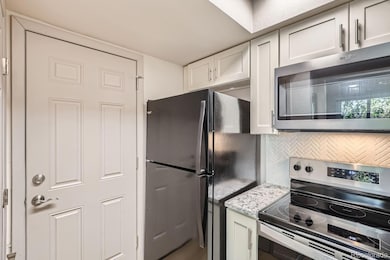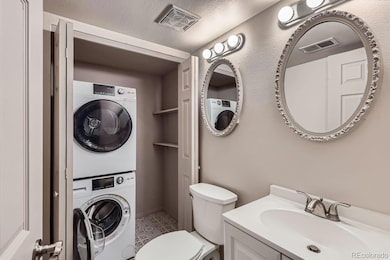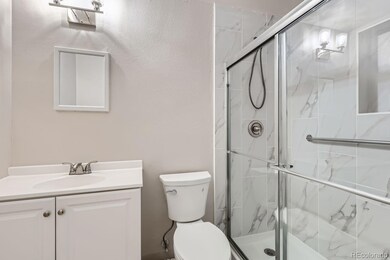
6650 E Arizona Ave Unit 166 Denver, CO 80224
Washington Virginia Vale NeighborhoodHighlights
- End Unit
- 1 Car Attached Garage
- Dining Room
- George Washington High School Rated A-
- Forced Air Heating System
- Family Room
About This Home
As of January 2025Step into this newly remodeled home in the RainTree community, where modern upgrades and serene surroundings meet. Fully renovated in 2024, this residence boasts a brand-new kitchen with high-end finishes, stylish new flooring, new appliances, updated bathrooms, fresh paint throughout, and new windows that enhance natural light and energy efficiency.
The RainTree community is designed for those who appreciate both leisure and accessibility. Residents enjoy a sparkling pool, beautifully landscaped grounds, and close proximity to the scenic Cherry Creek Trail, Garland Park, and Lollipop Lake—perfect for walking, biking, and outdoor relaxation. Nearby sports courts, trails, and easy access to local transit make this a well-rounded community for any lifestyle.
Located minutes from popular dining, shopping, and key highways, this home offers both convenience and tranquility. Schedule a tour today to experience all this stunning home and vibrant community have to offer!
Last Agent to Sell the Property
Ajax Realty Group Brokerage Email: eric@ajaxrealtygroup.com,720-663-0443 License #100016781
Townhouse Details
Home Type
- Townhome
Est. Annual Taxes
- $668
Year Built
- Built in 1973 | Remodeled
Lot Details
- End Unit
HOA Fees
- $368 Monthly HOA Fees
Parking
- 1 Car Attached Garage
Home Design
- Frame Construction
Interior Spaces
- 944 Sq Ft Home
- 2-Story Property
- Family Room
- Dining Room
Bedrooms and Bathrooms
- 2 Bedrooms
Schools
- Mcmeen Elementary School
- Hill Middle School
- George Washington High School
Utilities
- No Cooling
- Forced Air Heating System
Community Details
- HOA Simple Association, Phone Number (303) 260-7177
- Raintree Subdivision
Listing and Financial Details
- Assessor Parcel Number 6201-12-213
Map
Home Values in the Area
Average Home Value in this Area
Property History
| Date | Event | Price | Change | Sq Ft Price |
|---|---|---|---|---|
| 01/08/2025 01/08/25 | Sold | $282,500 | -0.9% | $299 / Sq Ft |
| 11/29/2024 11/29/24 | Price Changed | $285,000 | -4.7% | $302 / Sq Ft |
| 11/15/2024 11/15/24 | For Sale | $299,000 | -- | $317 / Sq Ft |
Tax History
| Year | Tax Paid | Tax Assessment Tax Assessment Total Assessment is a certain percentage of the fair market value that is determined by local assessors to be the total taxable value of land and additions on the property. | Land | Improvement |
|---|---|---|---|---|
| 2024 | $683 | $15,320 | $2,650 | $12,670 |
| 2023 | $1,225 | $15,320 | $2,650 | $12,670 |
| 2022 | $1,225 | $15,400 | $2,470 | $12,930 |
| 2021 | $1,183 | $15,860 | $2,550 | $13,310 |
| 2020 | $1,078 | $14,530 | $2,550 | $11,980 |
| 2019 | $1,048 | $14,530 | $2,550 | $11,980 |
| 2018 | $1,020 | $13,190 | $1,990 | $11,200 |
| 2017 | $1,017 | $13,190 | $1,990 | $11,200 |
| 2016 | $748 | $9,170 | $1,894 | $7,276 |
| 2015 | $716 | $9,170 | $1,894 | $7,276 |
| 2014 | $560 | $6,740 | $1,799 | $4,941 |
Mortgage History
| Date | Status | Loan Amount | Loan Type |
|---|---|---|---|
| Open | $211,875 | New Conventional | |
| Closed | $211,875 | New Conventional | |
| Previous Owner | $7,927 | FHA | |
| Previous Owner | $123,150 | FHA | |
| Previous Owner | $113,400 | Unknown | |
| Previous Owner | $103,700 | Stand Alone Refi Refinance Of Original Loan | |
| Previous Owner | $89,600 | Unknown | |
| Previous Owner | $74,900 | Unknown | |
| Previous Owner | $54,771 | Unknown | |
| Previous Owner | $5,000 | Credit Line Revolving |
Deed History
| Date | Type | Sale Price | Title Company |
|---|---|---|---|
| Warranty Deed | $282,500 | Land Title | |
| Warranty Deed | $282,500 | Land Title | |
| Interfamily Deed Transfer | -- | -- |
Similar Homes in Denver, CO
Source: REcolorado®
MLS Number: 6562602
APN: 6201-12-213
- 6650 E Arizona Ave Unit 138
- 1250 S Monaco Pkwy Unit 44
- 1250 S Monaco Pkwy Unit 2
- 6885 E Arizona Ave Unit D
- 1200 S Monaco Street Pkwy Unit 7
- 1180 S Monaco Pkwy Unit 3
- 1320 S Monaco Street Pkwy Unit 3
- 6880 E Mississippi Ave Unit F
- 1125 S Oneida St Unit F
- 6600 E Mississippi Ave Unit 7
- 1289 S Monaco Pkwy Unit 1289
- 1425 S Newport St
- 1251 S Monaco Pkwy
- 1050 S Monaco Pkwy Unit 106
- 1050 S Monaco Pkwy Unit 77
- 1050 S Monaco Pkwy Unit 42
- 1050 S Monaco Pkwy Unit 23
- 1050 S Monaco Pkwy Unit 126
- 1050 S Monaco Pkwy Unit 38
- 1050 S Monaco Pkwy Unit 88
