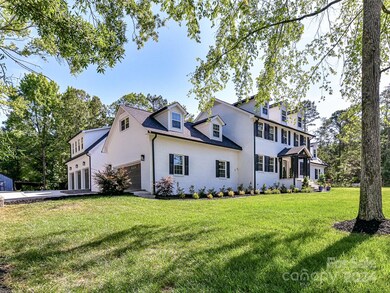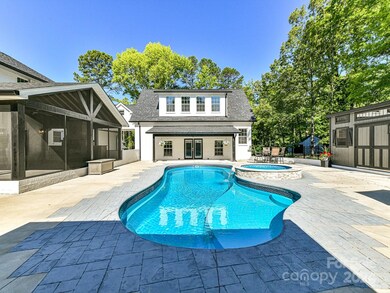
6650 Farmstead Ln Concord, NC 28027
Highlights
- Guest House
- Spa
- Outdoor Kitchen
- Charles E. Boger Elementary School Rated A-
- Wood Flooring
- 4-minute walk to Dorton Park
About This Home
As of February 2025Welcome to The Homestead! Step into this exquisitely renovated farmhouse blending over 3,100 sq ft of pristine new space with 2,400 sq ft of fully renovated charming country living. Highlights include a gourmet kitchen with high-end appliances, a hidden butler's pantry, oversized island, a 16-seat state-of-the-art theatre room positioned above a brand new 3-car garage, providing a private seclusion for the newly installed pool, hot tub, and second living quarters. The newly constructed primary bedroom wing offers an oasis of tranquility, complete with a luxurious wrap-around shower, expansive walk-in closet, and a built-in safe.Upstairs, discover four additional spacious bedrooms, two private full baths, a shared hall bath, and an extra ½ bath in the versatile bonus room.Set on 2.5 acres of secluded beauty, this estate also features an additional 3-car garage/workshop culminating in a total of eight garage bays. See agent remarks for more! Septic permit for 4 BR;
Last Agent to Sell the Property
Keller Williams Unlimited Brokerage Email: brian@bainfrey.com License #278890

Home Details
Home Type
- Single Family
Year Built
- Built in 1988
Lot Details
- Back Yard Fenced
- Irrigation
- Property is zoned AO
Parking
- 5 Car Garage
- Workshop in Garage
- Garage Door Opener
- Driveway
Home Design
- Four Sided Brick Exterior Elevation
Interior Spaces
- 2-Story Property
- Sound System
- Wired For Data
- Wood Burning Fireplace
- Insulated Windows
- French Doors
- Family Room with Fireplace
- Screened Porch
- Crawl Space
- Storm Windows
- Laundry Room
Kitchen
- Double Oven
- Gas Cooktop
- Microwave
- Kitchen Island
Flooring
- Wood
- Tile
Bedrooms and Bathrooms
- Walk-In Closet
Outdoor Features
- Spa
- Fireplace in Patio
- Outdoor Kitchen
- Fire Pit
Additional Homes
- Guest House
- Separate Entry Quarters
Schools
- Charles E. Boger Elementary School
- Northwest Cabarrus Middle School
- Northwest Cabarrus High School
Utilities
- Central Heating and Cooling System
- Heat Pump System
- Tankless Water Heater
- Septic Tank
- Cable TV Available
Community Details
- The Homestead Subdivision
- Card or Code Access
Listing and Financial Details
- Assessor Parcel Number 4693-60-4232-0000
Map
Home Values in the Area
Average Home Value in this Area
Property History
| Date | Event | Price | Change | Sq Ft Price |
|---|---|---|---|---|
| 02/11/2025 02/11/25 | Sold | $1,700,000 | +17.2% | $313 / Sq Ft |
| 11/14/2024 11/14/24 | For Sale | $1,450,000 | -- | $267 / Sq Ft |
Similar Homes in Concord, NC
Source: Canopy MLS (Canopy Realtor® Association)
MLS Number: 4200409
- 6006 Village Dr NW
- 5998 Village Dr NW
- 5773 Village Dr NW
- 435 Beacon St NW
- 439 Beacon St NW
- 447 Beacon St NW
- 5472 Ives St NW
- 5380 Village Dr NW Unit 203
- 912 Tartan Ln NW
- Lot 1 Grand Canyon Rd NW
- 880 Craigmont Ln NW
- Lot 2 Grand Canyon Rd NW
- 888 Craigmont Ln NW
- 11 Cobblestone Ln NW
- 6020 Havencrest Ct NW
- 1176 Fawn Ridge Rd NW
- 591 Gatsby Place NW
- 653 Gable Oaks Ln NW
- 641 Weyburn Dr NW
- 691 Sportsman Dr






