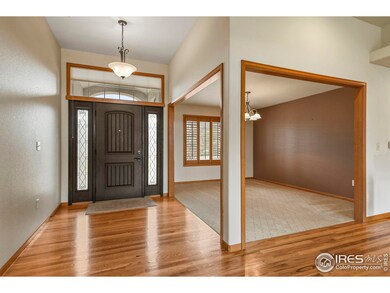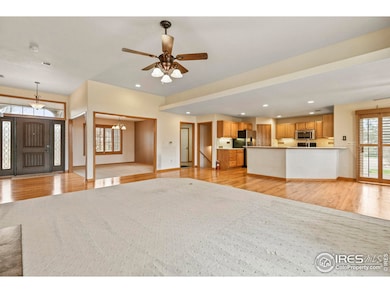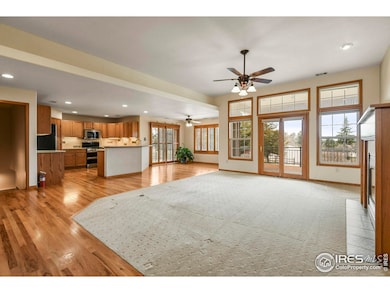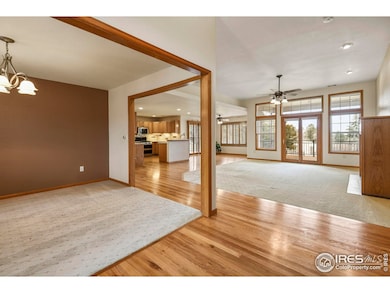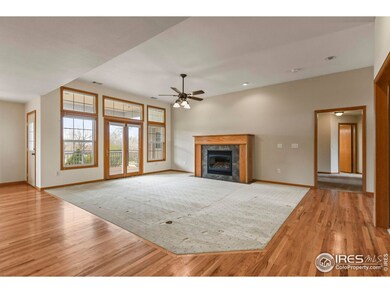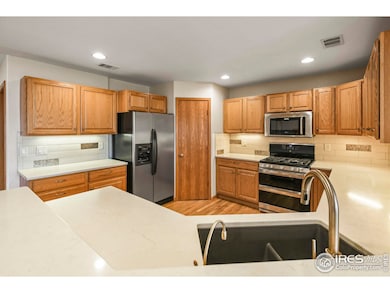
6650 Lakota Ct Loveland, CO 80534
Estimated payment $5,468/month
Highlights
- Parking available for a boat
- Mountain View
- Wood Flooring
- Open Floorplan
- Deck
- Wood Frame Window
About This Home
So much to love in this meticulously maintained home with walk-out basement! The main level offers a large open floor plan, kitchen with quartz counters, large pantry, eating space, and a door to the patio, as well as a separate dining room - all with in-floor heat. The spacious master has a luxurious 5-piece bath & huge walk-in closet . The large laundry/mud room is off the garage. In the sunny basement enjoy TWO large rec rooms, wet-bar, bedroom, bath, and plenty of storage. There is so much room with the 3-car finshed and heated garage plus an Amazing detached drive-through shop with an office, half bath, lift, floor drain and heat. Outside, find 2 fenced areas, 2 decks, garden shed, moutain views, hot & cold water valves and mature landscaping. You won't want to miss this One-Of-A-kind property with easy driving to Ft. Collins, Greeley and Denver!
Home Details
Home Type
- Single Family
Est. Annual Taxes
- $3,242
Year Built
- Built in 1999
Lot Details
- 0.92 Acre Lot
- Fenced
- Sprinkler System
HOA Fees
- $7 Monthly HOA Fees
Parking
- 3 Car Attached Garage
- Heated Garage
- Garage Door Opener
- Drive Through
- Parking available for a boat
Home Design
- Brick Veneer
- Composition Roof
- Stucco
Interior Spaces
- 3,799 Sq Ft Home
- 1-Story Property
- Open Floorplan
- Wet Bar
- Ceiling Fan
- Gas Fireplace
- Window Treatments
- Wood Frame Window
- Family Room
- Dining Room
- Mountain Views
- Walk-Out Basement
- Sink Near Laundry
Kitchen
- Eat-In Kitchen
- Gas Oven or Range
- Self-Cleaning Oven
- Microwave
- Dishwasher
- Disposal
Flooring
- Wood
- Carpet
- Tile
Bedrooms and Bathrooms
- 4 Bedrooms
- Walk-In Closet
- Bathtub and Shower Combination in Primary Bathroom
Accessible Home Design
- Garage doors are at least 85 inches wide
Outdoor Features
- Deck
- Patio
- Outdoor Storage
Schools
- Letford Elementary School
- Johnstown Middle School
- Roosevelt High School
Utilities
- Central Air
- Radiant Heating System
- Hot Water Heating System
- Septic System
Community Details
- Association fees include snow removal, management
- Indianhead Sub Subdivision
Listing and Financial Details
- Assessor Parcel Number R1617586
Map
Home Values in the Area
Average Home Value in this Area
Tax History
| Year | Tax Paid | Tax Assessment Tax Assessment Total Assessment is a certain percentage of the fair market value that is determined by local assessors to be the total taxable value of land and additions on the property. | Land | Improvement |
|---|---|---|---|---|
| 2024 | $2,982 | $53,990 | $12,730 | $41,260 |
| 2023 | $2,982 | $54,510 | $12,850 | $41,660 |
| 2022 | $3,200 | $45,450 | $12,510 | $32,940 |
| 2021 | $3,488 | $46,760 | $12,870 | $33,890 |
| 2020 | $3,605 | $42,420 | $10,730 | $31,690 |
| 2019 | $2,599 | $42,420 | $10,730 | $31,690 |
| 2018 | $2,453 | $40,290 | $7,560 | $32,730 |
| 2017 | $2,411 | $38,670 | $7,560 | $31,110 |
| 2016 | $2,285 | $36,570 | $7,960 | $28,610 |
| 2015 | $2,329 | $39,980 | $7,960 | $32,020 |
| 2014 | $2,170 | $34,400 | $9,950 | $24,450 |
Property History
| Date | Event | Price | Change | Sq Ft Price |
|---|---|---|---|---|
| 04/10/2025 04/10/25 | For Sale | $930,000 | -- | $245 / Sq Ft |
Deed History
| Date | Type | Sale Price | Title Company |
|---|---|---|---|
| Special Warranty Deed | $328,901 | Assured Title | |
| Sheriffs Deed | -- | None Available | |
| Sheriffs Deed | $194,540 | None Available | |
| Quit Claim Deed | -- | None Available | |
| Warranty Deed | $265,983 | -- | |
| Warranty Deed | $59,000 | -- | |
| Deed | -- | -- | |
| Deed | $6,800 | -- |
Mortgage History
| Date | Status | Loan Amount | Loan Type |
|---|---|---|---|
| Previous Owner | $0 | New Conventional | |
| Previous Owner | $263,121 | New Conventional | |
| Previous Owner | $220,000 | Unknown | |
| Previous Owner | $464,000 | Unknown | |
| Previous Owner | $71,500 | Unknown | |
| Previous Owner | $417,850 | Fannie Mae Freddie Mac | |
| Previous Owner | $250,000 | Credit Line Revolving | |
| Previous Owner | $241,000 | Unknown | |
| Previous Owner | $146,297 | Credit Line Revolving | |
| Previous Owner | $240,000 | Unknown | |
| Previous Owner | $238,000 | Unknown | |
| Previous Owner | $238,000 | Unknown | |
| Previous Owner | $20,000 | Credit Line Revolving | |
| Previous Owner | $212,786 | No Value Available | |
| Previous Owner | $196,500 | Credit Line Revolving |
Similar Homes in the area
Source: IRES MLS
MLS Number: 1030843
APN: R1617586
- 27857 Hopi Trail
- 0 Tbd County Road 15 Rd
- 0 Unit 1025649
- 0 Sunset Ridge Lots 3&4 Unit 1025650
- 27132 Coyote Ridge Ln
- 4243 Carroway Seed Ct
- 4236 Carroway Seed Ct
- 0 R1646781 Blvd Unit REC3886637
- 3995 N County Road 1
- 448 Brilliant Dr
- 442 Brilliant Dr
- 436 Brilliant Dr
- 424 Brilliant Dr
- 418 Brilliant Dr
- 439 Luminous Dr
- 4229 Luchello Ct
- 4233 Luchello Ct
- 433 Luminous Dr
- 2458 Graceful St
- 423 Luminous Dr

