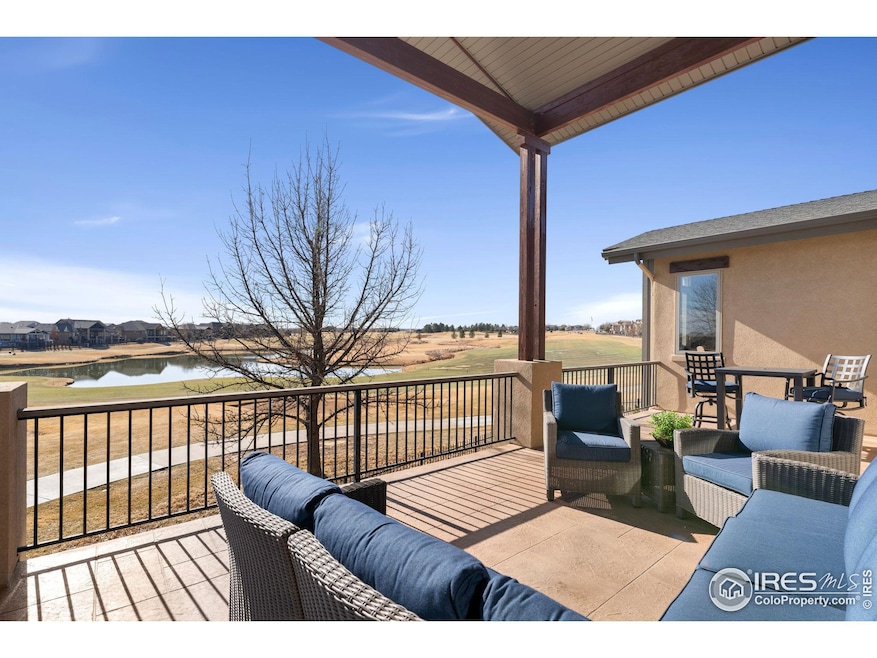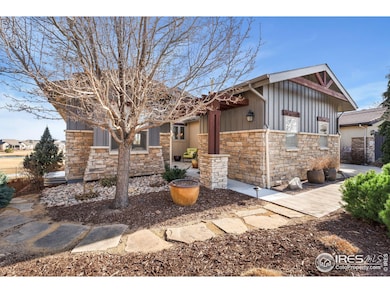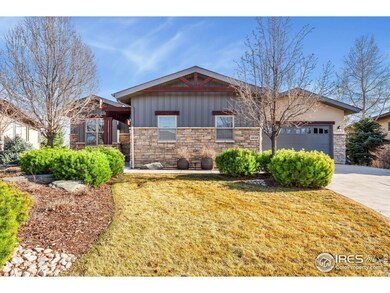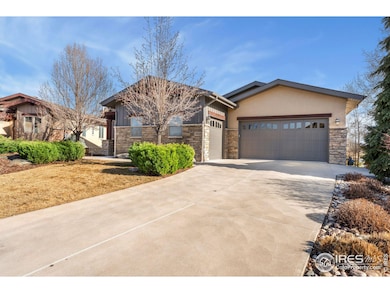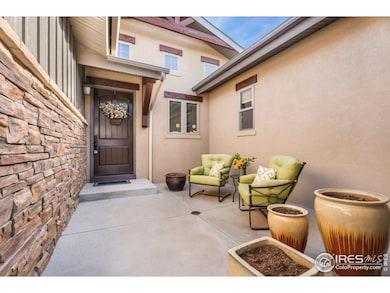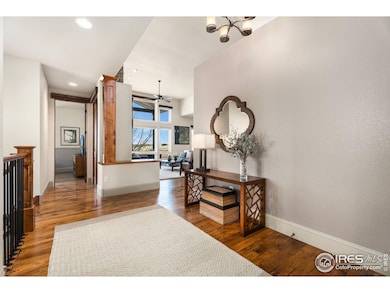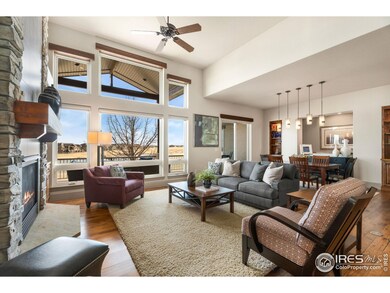
6650 Murano Dr Windsor, CO 80550
Estimated payment $8,116/month
Highlights
- On Golf Course
- Open Floorplan
- Clubhouse
- Waterfront
- River Nearby
- Deck
About This Home
Back on the market due to the buyer's contingency falling through. Experience resort-style living in this custom home by Classic Custom Builders, located in the desirable Highland Meadows neighborhood. Enjoy breathtaking water and golf course views in this stunning ranch patio home, designed for luxury and convenience. The home features a spacious open floor plan with sweeping views from nearly every room, soaring ceilings, exposed wood beams, and an abundance of natural light. The gourmet kitchen flows seamlessly into the living room, which boasts a gas fireplace and custom built-in. The dining room, with elegant built-ins, provides direct access to a large, covered deck. The main level primary suite is a luxurious retreat, complete with a spa-like ensuite bathroom, generous walk-in closet, and convenient access to the laundry room. The walkout basement offers even more living space, with a family room that includes a gas fireplace and built-in. The rec room is perfect for the included pool table, and the wet bar, with ample storage and an undermount beverage fridge, is ideal for entertaining. Three add'l bedrooms, a full bath, and plenty of storage round out the lower level. Sliding doors lead to a spacious covered patio, providing a wonderful area for outdoor enjoyment. The oversized 3-car garage has epoxy floors, storage cabinets, and room for vehicles and a golf cart. Meticulously maintained and lightly lived in, this home combines comfort and elegance. With landscaping maintenance, irrigation water, and snow removal included, you can fully embrace the neighborhood's wonderful amenities. Enjoy access to the pool and clubhouse, included in the metro district. Highland Meadows Golf Course offers 18 holes on a world class course. Tennis lovers will appreciate the nearby tennis club (available for a fee). Conveniently located near trails, shopping, restaurants, breweries, and with easy access to I-25, as well as Fort Collins, Loveland, and Greeley.
Open House Schedule
-
Sunday, April 27, 20251:00 to 3:00 pm4/27/2025 1:00:00 PM +00:004/27/2025 3:00:00 PM +00:00Add to Calendar
Home Details
Home Type
- Single Family
Est. Annual Taxes
- $10,813
Year Built
- Built in 2012
Lot Details
- 9,148 Sq Ft Lot
- Waterfront
- On Golf Course
- West Facing Home
- Partially Fenced Property
- Sprinkler System
HOA Fees
- $168 Monthly HOA Fees
Parking
- 3 Car Attached Garage
- Garage Door Opener
Home Design
- Patio Home
- Composition Roof
- Composition Shingle
- Stucco
- Stone
Interior Spaces
- 4,247 Sq Ft Home
- 1-Story Property
- Open Floorplan
- Wet Bar
- Bar Fridge
- Beamed Ceilings
- Cathedral Ceiling
- Ceiling Fan
- Multiple Fireplaces
- Double Sided Fireplace
- Gas Fireplace
- Double Pane Windows
- Window Treatments
- Family Room
- Living Room with Fireplace
- Dining Room
- Home Office
- Water Views
- Radon Detector
Kitchen
- Electric Oven or Range
- Microwave
- Dishwasher
- Kitchen Island
- Disposal
Flooring
- Wood
- Painted or Stained Flooring
- Carpet
Bedrooms and Bathrooms
- 5 Bedrooms
- Walk-In Closet
- Primary bathroom on main floor
Laundry
- Laundry on main level
- Dryer
- Washer
Basement
- Walk-Out Basement
- Fireplace in Basement
Outdoor Features
- River Nearby
- Deck
- Patio
- Exterior Lighting
Schools
- Bamford Elementary School
- Preston Middle School
- Fossil Ridge High School
Utilities
- Forced Air Heating and Cooling System
- High Speed Internet
- Satellite Dish
- Cable TV Available
Additional Features
- Energy-Efficient HVAC
- Property is near a golf course
Listing and Financial Details
- Assessor Parcel Number R1624927
Community Details
Overview
- Association fees include common amenities, snow removal, ground maintenance, management
- Built by Classic Custom
- Highland Meadows Golf Course Subdivision
Amenities
- Clubhouse
Recreation
- Community Pool
- Park
- Hiking Trails
Map
Home Values in the Area
Average Home Value in this Area
Tax History
| Year | Tax Paid | Tax Assessment Tax Assessment Total Assessment is a certain percentage of the fair market value that is determined by local assessors to be the total taxable value of land and additions on the property. | Land | Improvement |
|---|---|---|---|---|
| 2025 | $10,480 | $82,779 | $20,904 | $61,875 |
| 2024 | $10,480 | $82,779 | $20,904 | $61,875 |
| 2022 | $8,809 | $60,521 | $15,158 | $45,363 |
| 2021 | $8,937 | $62,262 | $15,594 | $46,668 |
| 2020 | $8,834 | $61,168 | $11,440 | $49,728 |
| 2019 | $8,857 | $61,168 | $11,440 | $49,728 |
| 2018 | $7,285 | $52,977 | $10,634 | $42,343 |
| 2017 | $7,276 | $52,977 | $10,634 | $42,343 |
| 2016 | $7,304 | $52,990 | $9,154 | $43,836 |
| 2015 | $7,243 | $52,990 | $9,150 | $43,840 |
| 2014 | $6,435 | $46,670 | $7,160 | $39,510 |
Property History
| Date | Event | Price | Change | Sq Ft Price |
|---|---|---|---|---|
| 03/14/2025 03/14/25 | For Sale | $1,265,000 | -- | $298 / Sq Ft |
Deed History
| Date | Type | Sale Price | Title Company |
|---|---|---|---|
| Warranty Deed | $148,000 | Unified Title Company Of Nor | |
| Public Action Common In Florida Clerks Tax Deed Or Tax Deeds Or Property Sold For Taxes | -- | None Available |
Mortgage History
| Date | Status | Loan Amount | Loan Type |
|---|---|---|---|
| Previous Owner | $225,000 | New Conventional | |
| Previous Owner | $400,000 | New Conventional | |
| Previous Owner | $534,300 | Construction |
Similar Homes in Windsor, CO
Source: IRES MLS
MLS Number: 1028474
APN: 86262-14-004
- 6747 Murano Ct
- 6771 Crooked Stick Dr
- 6811 Spanish Bay Dr
- 6780 Crooked Stick Dr
- 7007 Spanish Bay Dr
- 6531 Aberdour Cir
- 6634 Crystal Downs Dr Unit 103
- 6634 Crystal Downs Dr Unit 104
- 6741 Bandon Dunes Dr
- 7225 Royal Country Down Dr
- 6325 Sanctuary Dr
- 6311 Sanctuary Dr
- 6690 Crystal Downs Dr Unit 204
- 6690 Crystal Downs Dr Unit 206
- 6297 Crooked Stick Dr
- 6556 Crystal Downs Dr Unit 201
- 8406 Spinnaker Bay Dr
- 6358 Pumpkin Ridge Dr Unit 2
- 6582 Crystal Downs Dr Unit 102
- 6582 Crystal Downs Dr Unit 207
