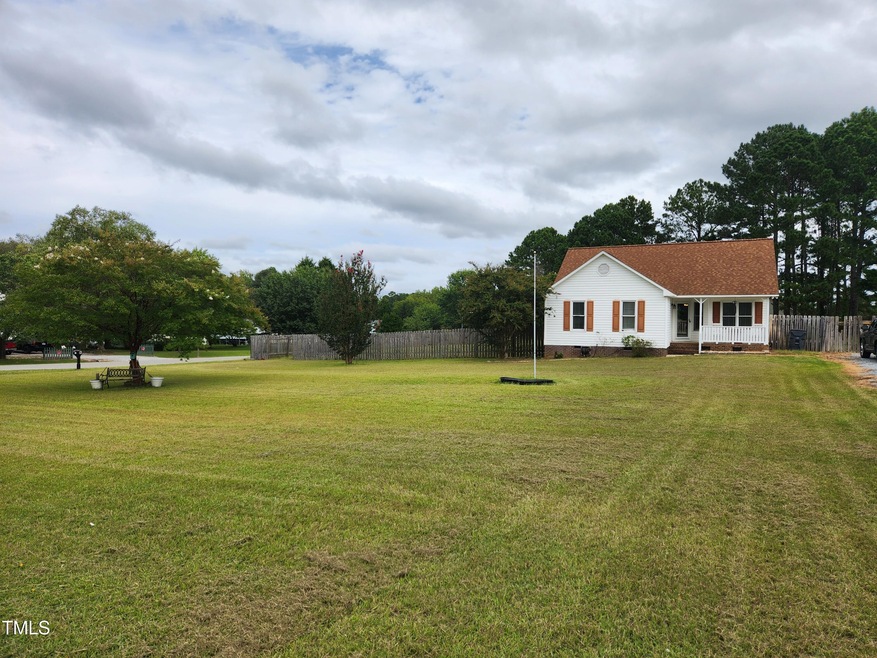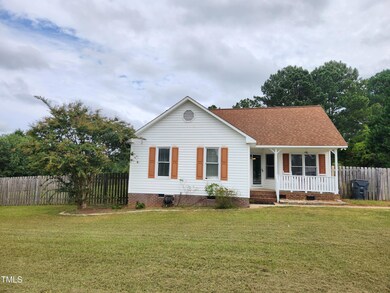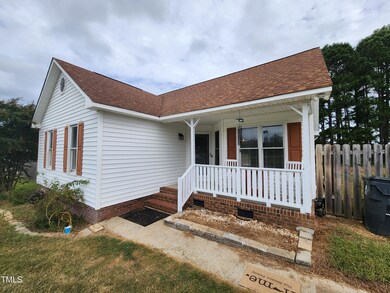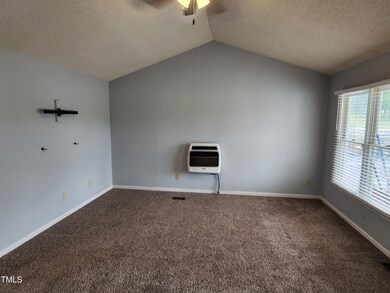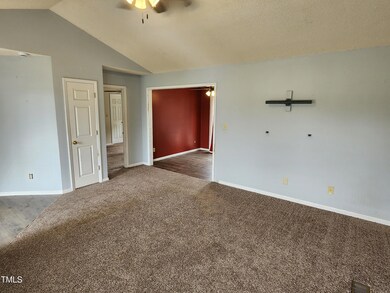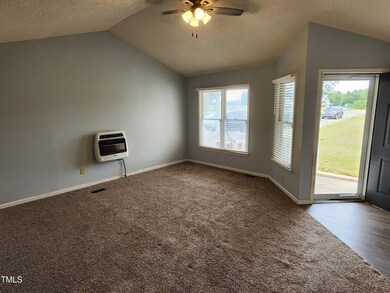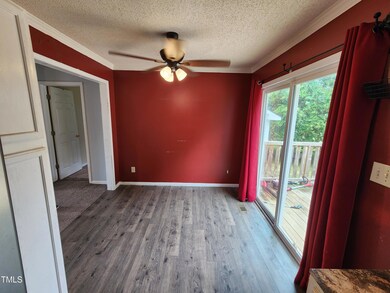
6650 N Carolina 210 Smithfield, NC 27577
Elevation NeighborhoodHighlights
- Deck
- Cathedral Ceiling
- Front Porch
- Ranch Style House
- No HOA
- Eat-In Kitchen
About This Home
As of November 2024Welcome to your opportunity to invest in a home with endless potential. This 3-bedroom, 2-bathroom property is nestled on a spacious .93-acre lot, offering plenty of room to create your dream space. The home features an expansive deck, perfect for outdoor entertaining or relaxing in the peaceful surroundings. While the property does need some TLC, it's a fantastic chance to put your personal touch on a home and build equity through a bit of sweat equity. With a little vision and effort, this home could be transformed into the perfect haven. Don't miss out on this incredible, priced-to-sell opportunity to make this house your own!
Home Details
Home Type
- Single Family
Est. Annual Taxes
- $1,204
Year Built
- Built in 1995
Lot Details
- 0.93 Acre Lot
- Property fronts a highway
- Wood Fence
- Back Yard Fenced
Home Design
- Ranch Style House
- Fixer Upper
- Block Foundation
- Asphalt Roof
- Vinyl Siding
Interior Spaces
- 1,119 Sq Ft Home
- Cathedral Ceiling
- Ceiling Fan
- Living Room
- Dining Room
- Storage
- Scuttle Attic Hole
Kitchen
- Eat-In Kitchen
- Electric Range
- Range Hood
- Dishwasher
Flooring
- Carpet
- Laminate
Bedrooms and Bathrooms
- 3 Bedrooms
- Walk-In Closet
- 2 Full Bathrooms
- Primary bathroom on main floor
- Bathtub with Shower
Laundry
- Laundry in Hall
- Dryer
- Washer
Parking
- 2 Parking Spaces
- Gravel Driveway
- 2 Open Parking Spaces
Outdoor Features
- Deck
- Front Porch
Schools
- Mcgees Crossroads Elementary And Middle School
- W Johnston High School
Utilities
- Central Air
- Heat Pump System
- Well
- Septic Tank
Community Details
- No Home Owners Association
- Millard Crossing Subdivision
Listing and Financial Details
- Assessor Parcel Number 165300-89-8590
Map
Home Values in the Area
Average Home Value in this Area
Property History
| Date | Event | Price | Change | Sq Ft Price |
|---|---|---|---|---|
| 11/12/2024 11/12/24 | Sold | $195,000 | -4.9% | $174 / Sq Ft |
| 10/29/2024 10/29/24 | Pending | -- | -- | -- |
| 10/22/2024 10/22/24 | Price Changed | $205,000 | -8.8% | $183 / Sq Ft |
| 10/22/2024 10/22/24 | For Sale | $224,900 | 0.0% | $201 / Sq Ft |
| 09/07/2024 09/07/24 | Pending | -- | -- | -- |
| 09/05/2024 09/05/24 | For Sale | $224,900 | -- | $201 / Sq Ft |
Similar Homes in Smithfield, NC
Source: Doorify MLS
MLS Number: 10050840
- 210 Alfalfa Ct
- 120 W Victory View Terrace Unit 51
- 33 W Victory View Terrace
- 17 E Victory View Terrace
- 55 E Victory View Terrace W
- 182 E Victory View Terrace
- 164 E Victory View Terrace
- 144 E Victory View Terrace Unit 66
- 131 E Victory View Terrace
- 111 E Victory View Terrace
- 88 E Victory View Terrace
- 106 E Victory View Terrace
- 14 E Victory View Terrace
- 68 Victory View Terrace
- 320 Lakewood Rd
- 326 Lakewood Rd
- 306 Lakewood Rd
- 296 Lakewood Rd
- 81 Sallie Dr
- 390 Lake Magnolia Way
