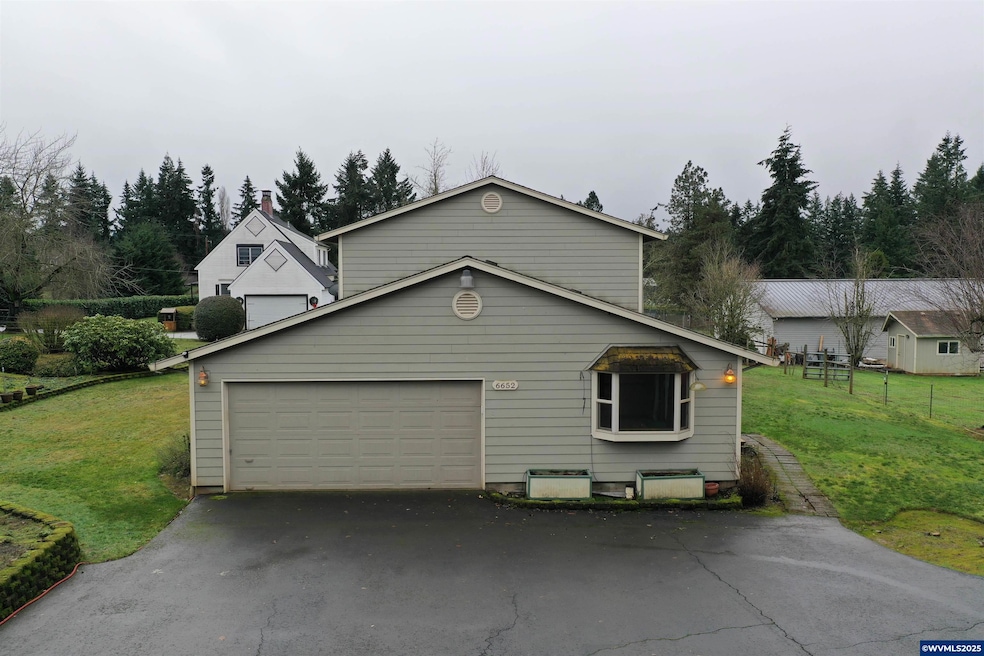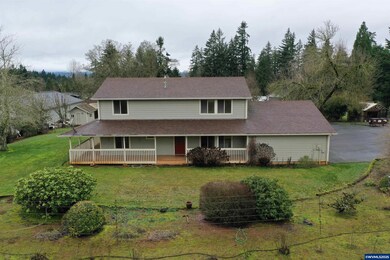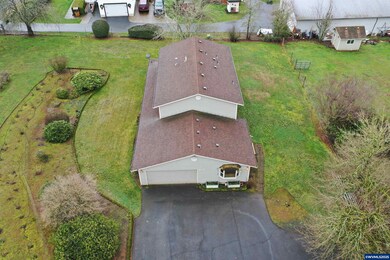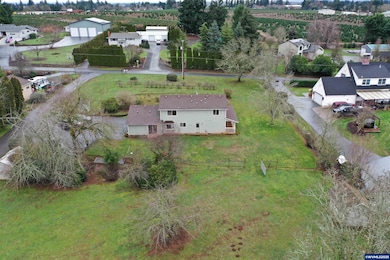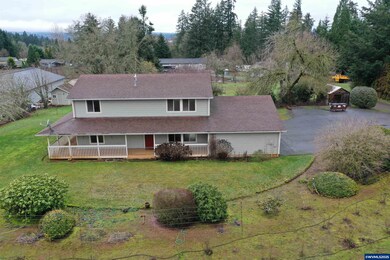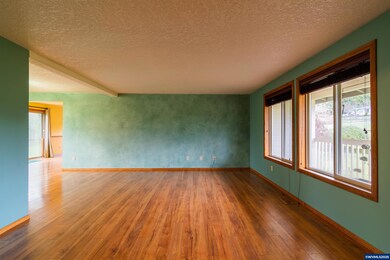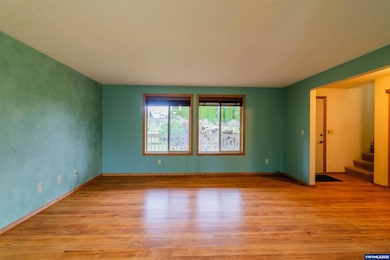
$750,000
- 5 Beds
- 3.5 Baths
- 3,759 Sq Ft
- 1039 70th Ave SE
- Salem, OR
Don't miss this Macleay acreage property with dual living and room for everyone! Custom-built kitchen cabinetry, updated vinyl windows, new HVAC/AC/WH, well, septic, and solar for free and clear living! Single-level home flows great, and has 4 beds, 2.5 baths, and 2 fireplaces. ADU has new siding, W/D, WH, and ductless mini-split. Detached 3-car garage has 10' automatic doors, heat, and tons of
Alex McCarthy JOHN L. SCOTT-SALEM
