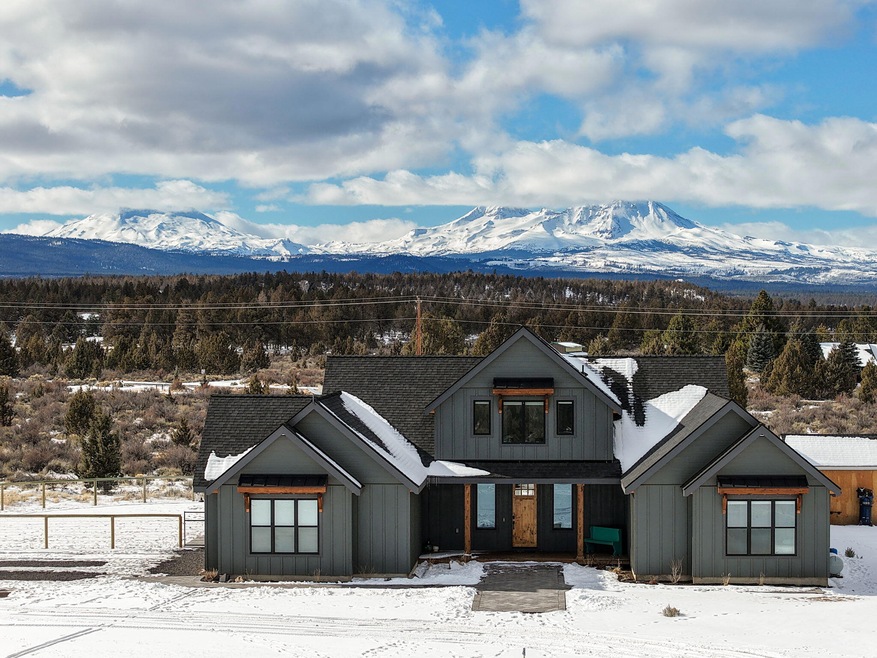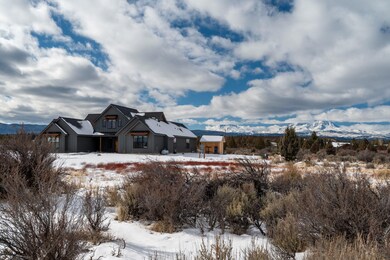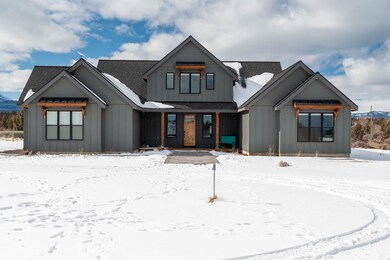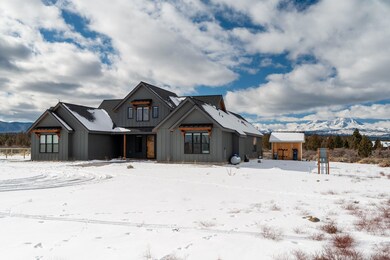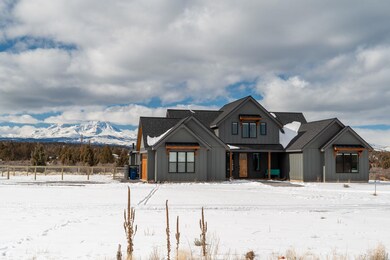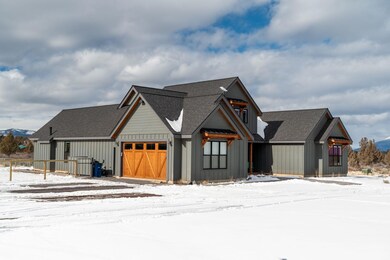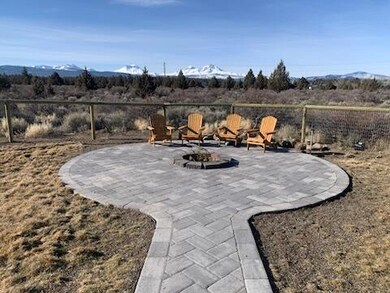
Highlights
- RV Hookup
- Panoramic View
- Open Floorplan
- Sisters Elementary School Rated A-
- 23.79 Acre Lot
- Vaulted Ceiling
About This Home
As of February 2025Absolutely Stunning View Property on 23.79 Acres. Beautiful Custom home built in 2022. Single level living with an upstairs bonus and guest bedroom. The beautiful home includes features such as hardwood flooring, 15 Ft vaulted ceilings in the great room and primary bedroom with 9 ft ceilings throughout rest of the home. Many electrical upgrades and integrated smart home features. A full list of upgrades is available upon request. The home was situated to take in the Beautiful Panoramic Mountain Views. Fantastic covered back patio with 6000W patio heaters. Fenced back yard with firepit and 7 zoned irrigation system covering the front and back yard areas. Located almost directly between Bend and Sisters makes this an extremely great location! You will love this home and property.
Home Details
Home Type
- Single Family
Est. Annual Taxes
- $6,722
Year Built
- Built in 2022
Lot Details
- 23.79 Acre Lot
- Fenced
- Landscaped
- Front and Back Yard Sprinklers
- Sprinklers on Timer
Parking
- 2 Car Attached Garage
- Heated Garage
- Garage Door Opener
- Driveway
- RV Hookup
Property Views
- Panoramic
- Mountain
Home Design
- Stem Wall Foundation
- Frame Construction
- Composition Roof
Interior Spaces
- 3,049 Sq Ft Home
- 2-Story Property
- Open Floorplan
- Wired For Sound
- Built-In Features
- Vaulted Ceiling
- Gas Fireplace
- Double Pane Windows
- Great Room with Fireplace
- Bonus Room
- Laundry Room
Kitchen
- Eat-In Kitchen
- Double Oven
- Cooktop
- Microwave
- Dishwasher
- Kitchen Island
- Solid Surface Countertops
- Disposal
Flooring
- Wood
- Carpet
- Tile
Bedrooms and Bathrooms
- 4 Bedrooms
- Primary Bedroom on Main
- Walk-In Closet
- Jack-and-Jill Bathroom
- Double Vanity
- Soaking Tub
- Bathtub Includes Tile Surround
Home Security
- Smart Lights or Controls
- Smart Locks
- Smart Thermostat
Outdoor Features
- Patio
- Fire Pit
- Shed
Schools
- Sisters Elementary School
- Sisters Middle School
- Sisters High School
Utilities
- Forced Air Zoned Cooling and Heating System
- Heat Pump System
- Private Water Source
- Water Heater
- Septic Tank
- Leach Field
Community Details
- No Home Owners Association
- Canal Crossing Subdivision
- Electric Vehicle Charging Station
Listing and Financial Details
- Assessor Parcel Number 175385
Map
Home Values in the Area
Average Home Value in this Area
Property History
| Date | Event | Price | Change | Sq Ft Price |
|---|---|---|---|---|
| 02/26/2025 02/26/25 | Sold | $1,800,000 | 0.0% | $590 / Sq Ft |
| 02/09/2025 02/09/25 | Pending | -- | -- | -- |
| 02/05/2025 02/05/25 | For Sale | $1,799,900 | 0.0% | $590 / Sq Ft |
| 02/05/2025 02/05/25 | Price Changed | $1,799,900 | +408.4% | $590 / Sq Ft |
| 08/08/2017 08/08/17 | Sold | $354,000 | -5.6% | -- |
| 07/05/2017 07/05/17 | Pending | -- | -- | -- |
| 06/30/2017 06/30/17 | For Sale | $375,000 | -- | -- |
Tax History
| Year | Tax Paid | Tax Assessment Tax Assessment Total Assessment is a certain percentage of the fair market value that is determined by local assessors to be the total taxable value of land and additions on the property. | Land | Improvement |
|---|---|---|---|---|
| 2024 | $6,722 | $454,750 | -- | -- |
| 2023 | $6,527 | $441,510 | $0 | $0 |
| 2022 | $2,194 | $152,230 | $0 | $0 |
| 2021 | $2,096 | $147,800 | $0 | $0 |
| 2020 | $1,988 | $147,800 | $0 | $0 |
| 2019 | $1,940 | $143,500 | $0 | $0 |
| 2018 | $1,889 | $139,330 | $0 | $0 |
| 2017 | $1,823 | $135,280 | $0 | $0 |
| 2016 | $1,794 | $131,340 | $0 | $0 |
| 2015 | $1,681 | $127,520 | $0 | $0 |
| 2014 | $1,575 | $123,810 | $0 | $0 |
Mortgage History
| Date | Status | Loan Amount | Loan Type |
|---|---|---|---|
| Previous Owner | $283,200 | Adjustable Rate Mortgage/ARM |
Deed History
| Date | Type | Sale Price | Title Company |
|---|---|---|---|
| Warranty Deed | $1,800,000 | First American Title | |
| Warranty Deed | $354,000 | First American Title | |
| Bargain Sale Deed | -- | None Available | |
| Warranty Deed | -- | Western Title & Escrow Co |
Similar Homes in Bend, OR
Source: Southern Oregon MLS
MLS Number: 220195456
APN: 175385
- 66380 Jericho Rd
- 66360 Jericho Rd
- 66928 Sagebrush Ln
- 66880 Central St
- 67040 Rock Island Ln
- 67030 Central St
- 67090 Central St
- 66966 Gist Rd
- 16958 Varco Rd
- 17909 Cascade Estates Dr
- 18135 Plainview Rd
- 67100 Fryrear Rd
- 66920 Fryrear Rd
- 67194 Harrington Loop Rd
- 64225 Sisemore Rd
- 66045 Hwy 20
- 17340 Kent Rd
- 17240 Forked Horn Dr
- 65600 Highway 20
- 65040 Collins Rd
