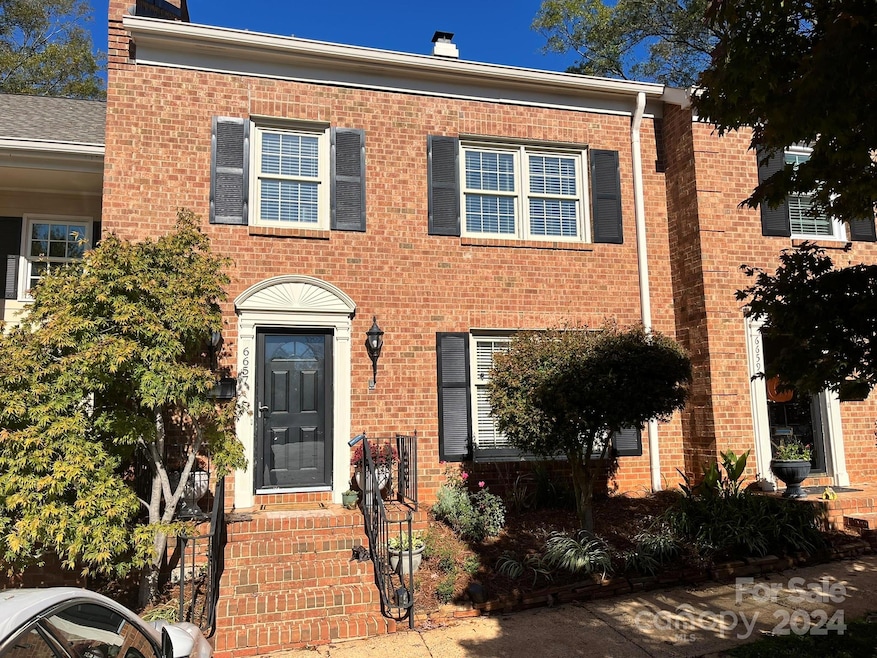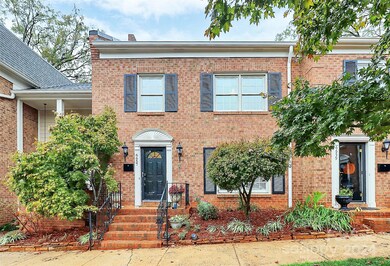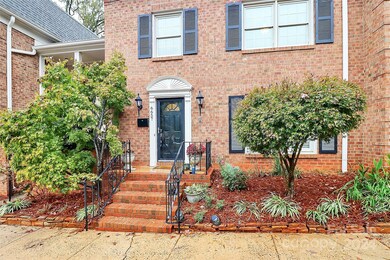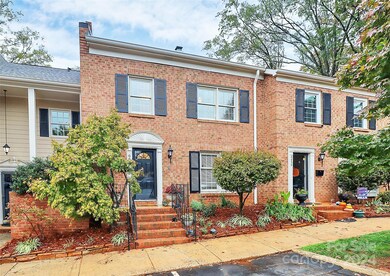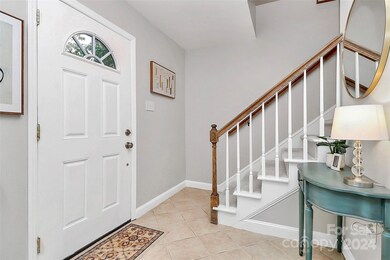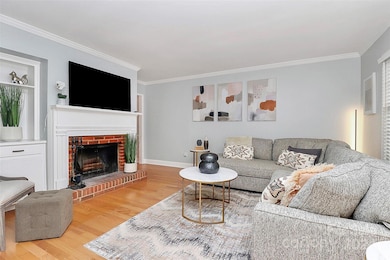
6657 Bunker Hill Cir Charlotte, NC 28210
Beverly Woods NeighborhoodHighlights
- Clubhouse
- Pond
- Wood Flooring
- Beverly Woods Elementary Rated A-
- Traditional Architecture
- Finished Attic
About This Home
As of January 2025Beautifully maintained and updated townhouse in the sought after Olde Georgetowne community near SouthPark. This community offers outstanding owner amenities including tennis, pickleball, pool, and a beautiful neighborhood pond. The den/family room has a wood-burning fireplace, built-ins, and hardwood flooring. A spacious office with hardwoods offers entry to a large courtyard with brick enclosure, paver pathway, beautiful landscaping with outdoor lighting, a covered area with a canvas awning. The kitchen offers maple 42-inch cabinetry, granite countertops, a breakfast bar, stainless appliances, can lights and a ceramic tiled floor. All bedrooms are on the second level with carpeted floors...primary bedroom has a updated bath with a walk-in shower, updated vanity, and fresh paint! Two additional bedrooms share an updated bathroom. Both bedrooms offer ample closet space, and there is a large attic area accessed in the upper hallway.
Last Agent to Sell the Property
Berkshire Hathaway HomeServices Carolinas Realty Brokerage Email: Stewart1971@carolina.rr.com License #26199

Townhouse Details
Home Type
- Townhome
Est. Annual Taxes
- $2,478
Year Built
- Built in 1972
Lot Details
- Lot Dimensions are 24x68x24x69
- Back Yard Fenced
HOA Fees
- $326 Monthly HOA Fees
Parking
- 2 Assigned Parking Spaces
Home Design
- Traditional Architecture
- Slab Foundation
- Four Sided Brick Exterior Elevation
Interior Spaces
- 2-Story Property
- Wired For Data
- Ceiling Fan
- Wood Burning Fireplace
- Insulated Windows
- Pocket Doors
- Entrance Foyer
- Family Room with Fireplace
Kitchen
- Breakfast Bar
- Electric Oven
- Electric Range
- Microwave
- Plumbed For Ice Maker
- Dishwasher
- Disposal
Flooring
- Wood
- Tile
Bedrooms and Bathrooms
- 3 Bedrooms
- Walk-In Closet
Laundry
- Laundry Room
- Washer and Electric Dryer Hookup
Attic
- Pull Down Stairs to Attic
- Finished Attic
Outdoor Features
- Pond
- Enclosed patio or porch
Schools
- Beverly Woods Elementary School
- Carmel Middle School
- South Mecklenburg High School
Utilities
- Forced Air Heating and Cooling System
- Underground Utilities
- Electric Water Heater
- Cable TV Available
Listing and Financial Details
- Assessor Parcel Number 209-282-45
Community Details
Overview
- First Service Residential Association, Phone Number (704) 805-1798
- Built by Howey
- Olde Georgetowne Subdivision
- Mandatory home owners association
Amenities
- Clubhouse
Recreation
- Tennis Courts
- Indoor Game Court
- Community Pool
Map
Home Values in the Area
Average Home Value in this Area
Property History
| Date | Event | Price | Change | Sq Ft Price |
|---|---|---|---|---|
| 01/17/2025 01/17/25 | Sold | $420,000 | -2.3% | $255 / Sq Ft |
| 01/06/2025 01/06/25 | Pending | -- | -- | -- |
| 12/11/2024 12/11/24 | Price Changed | $429,900 | -1.1% | $261 / Sq Ft |
| 11/28/2024 11/28/24 | Price Changed | $434,900 | -1.3% | $264 / Sq Ft |
| 11/16/2024 11/16/24 | For Sale | $440,500 | -- | $267 / Sq Ft |
Tax History
| Year | Tax Paid | Tax Assessment Tax Assessment Total Assessment is a certain percentage of the fair market value that is determined by local assessors to be the total taxable value of land and additions on the property. | Land | Improvement |
|---|---|---|---|---|
| 2023 | $2,478 | $318,900 | $80,000 | $238,900 |
| 2022 | $2,327 | $228,100 | $65,000 | $163,100 |
| 2021 | $2,316 | $228,100 | $65,000 | $163,100 |
| 2020 | $2,308 | $228,100 | $65,000 | $163,100 |
| 2019 | $2,293 | $228,100 | $65,000 | $163,100 |
| 2018 | $1,939 | $142,200 | $29,800 | $112,400 |
| 2017 | $1,904 | $142,200 | $29,800 | $112,400 |
| 2016 | $1,894 | $142,200 | $29,800 | $112,400 |
| 2015 | $1,883 | $142,200 | $29,800 | $112,400 |
| 2014 | $1,865 | $142,200 | $29,800 | $112,400 |
Mortgage History
| Date | Status | Loan Amount | Loan Type |
|---|---|---|---|
| Previous Owner | $100,000 | Credit Line Revolving | |
| Previous Owner | $25,000 | Credit Line Revolving | |
| Previous Owner | $102,000 | Stand Alone Refi Refinance Of Original Loan | |
| Previous Owner | $115,000 | Purchase Money Mortgage | |
| Closed | $19,125 | No Value Available |
Deed History
| Date | Type | Sale Price | Title Company |
|---|---|---|---|
| Warranty Deed | $420,000 | None Listed On Document | |
| Warranty Deed | $420,000 | None Listed On Document | |
| Interfamily Deed Transfer | $128,000 | -- | |
| Warranty Deed | $97,500 | -- |
Similar Homes in the area
Source: Canopy MLS (Canopy Realtor® Association)
MLS Number: 4194726
APN: 209-282-45
- 6036 Sharon Acres Rd
- 6742 Constitution Ln
- 6801 Dumbarton Dr
- 6420 Saint John Ln
- 4124 Sherbrooke Dr
- 3827 Bramwyck Dr
- 8011 Greencastle Dr
- 6366 Sharon Hills Rd
- 3916 Riverbend Rd
- 8000 Greencastle Dr
- 6538 Sharon Hills Rd
- 7520 Whistlestop Rd
- 3111 Everly Enclave Way
- 6510 Sharon Hills Rd
- 7944 Park Rd
- 4001 Glenfall Ave
- 3819 Gleneagles Rd
- 3828 Chandworth Rd
- 5909 Quail Hollow Rd Unit B
- 5901 Quail Hollow Rd Unit G
