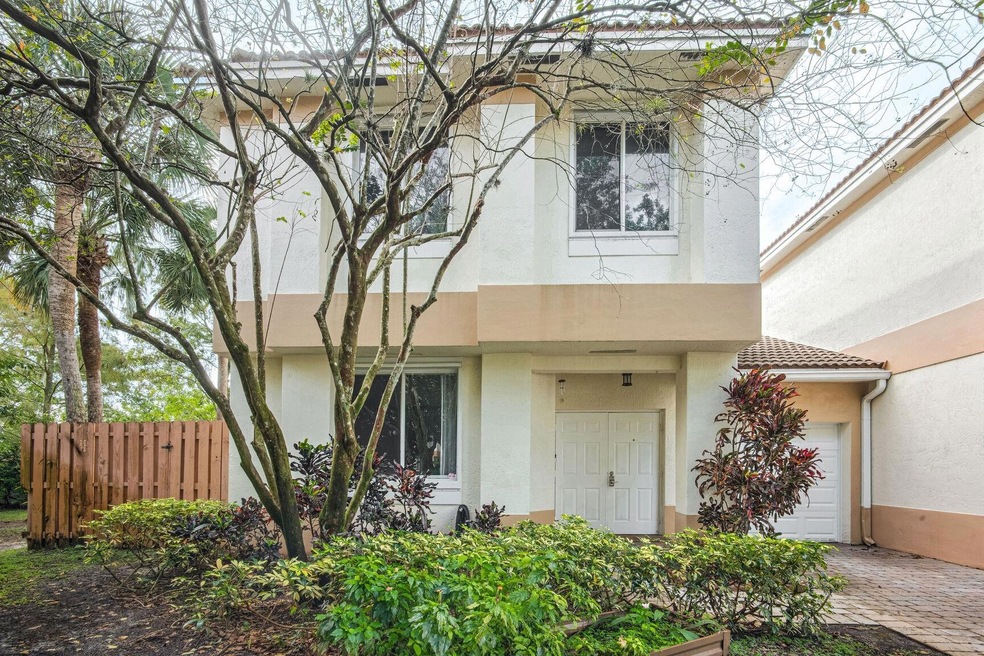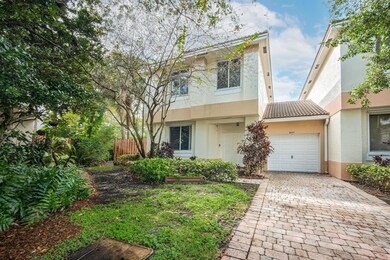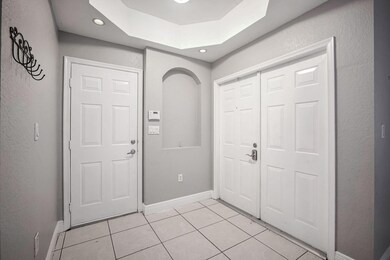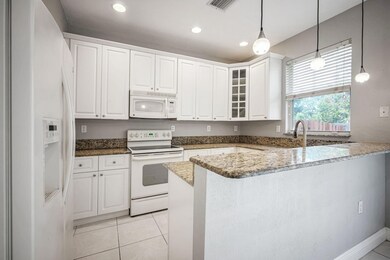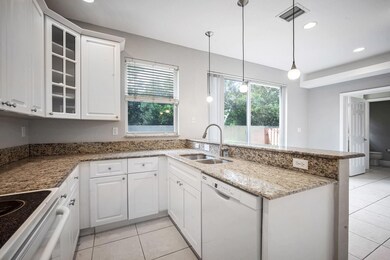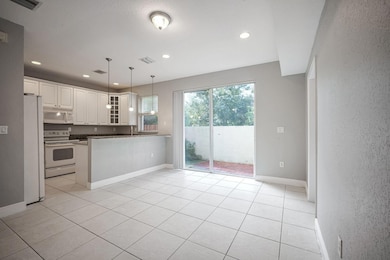
Highlights
- Wood Flooring
- Hurricane or Storm Shutters
- Walk-In Closet
- Community Pool
- 1 Car Attached Garage
- Patio
About This Home
As of January 2025Just Reduced! Welcome to your new spacious 2 story home in the desirable Hidden Cove Community. This home sits on a generous fenced lot (Privacy & Tranquility). Inside you will find tile/wood flooring with sliding glass doors in the kitchen that open to a charming backyard & patio area. Ideal for relaxing/entertaining. This home features a 1 car garage with an automatic garage opener and includes hurricane storm panels. New hot water tank was just put in. This community offers amenities
(community pool & playground), perfect for enjoying the outdoors. Conveniently located to universities/shopping/dining, and major highways. This home is ready for your own personal touch! Please contact me for your own private showing of this unit in this beautifully landscaped community.
Property Details
Home Type
- Condominium
Est. Annual Taxes
- $6,959
Year Built
- Built in 2004
Lot Details
- East Facing Home
- Fenced
HOA Fees
- $410 Monthly HOA Fees
Parking
- Over 1 Space Per Unit
- Garage Door Opener
Interior Spaces
- 1,471 Sq Ft Home
- 2-Story Property
- Combination Dining and Living Room
- Home Security System
- Washer and Dryer
Kitchen
- Electric Range
- Dishwasher
Flooring
- Wood
- Tile
Bedrooms and Bathrooms
- 3 Bedrooms
- Walk-In Closet
Outdoor Features
- Patio
Schools
- Silver Ridge Elementary School
- Driftwood Middle School
- Hollywood Hills High School
Utilities
- Central Heating and Cooling System
- Electric Water Heater
- Cable TV Available
Listing and Financial Details
- Assessor Parcel Number 504134AB0330
Community Details
Overview
- Association fees include ground maintenance, maintenance structure, pool(s), recreation facilities, trash
- Hidden Cove Condo Subdivision
Recreation
- Community Pool
Pet Policy
- Pets Allowed
Security
- Hurricane or Storm Shutters
- Fire and Smoke Detector
Map
Home Values in the Area
Average Home Value in this Area
Property History
| Date | Event | Price | Change | Sq Ft Price |
|---|---|---|---|---|
| 01/22/2025 01/22/25 | Sold | $419,000 | -0.2% | $285 / Sq Ft |
| 12/25/2024 12/25/24 | Pending | -- | -- | -- |
| 11/29/2024 11/29/24 | Price Changed | $419,999 | -3.4% | $286 / Sq Ft |
| 11/13/2024 11/13/24 | Price Changed | $435,000 | -1.1% | $296 / Sq Ft |
| 11/07/2024 11/07/24 | Price Changed | $439,900 | -3.3% | $299 / Sq Ft |
| 10/15/2024 10/15/24 | Price Changed | $455,000 | -2.2% | $309 / Sq Ft |
| 10/10/2024 10/10/24 | Price Changed | $465,000 | +2.2% | $316 / Sq Ft |
| 10/05/2024 10/05/24 | Price Changed | $455,000 | -2.2% | $309 / Sq Ft |
| 09/07/2024 09/07/24 | For Sale | $465,000 | 0.0% | $316 / Sq Ft |
| 02/01/2013 02/01/13 | Rented | $1,575 | -7.4% | -- |
| 01/02/2013 01/02/13 | Under Contract | -- | -- | -- |
| 11/12/2012 11/12/12 | For Rent | $1,700 | -- | -- |
Tax History
| Year | Tax Paid | Tax Assessment Tax Assessment Total Assessment is a certain percentage of the fair market value that is determined by local assessors to be the total taxable value of land and additions on the property. | Land | Improvement |
|---|---|---|---|---|
| 2025 | $6,960 | $335,240 | $33,520 | $301,720 |
| 2024 | $6,599 | $335,240 | $33,520 | $301,720 |
| 2023 | $6,599 | $308,180 | $0 | $0 |
| 2022 | $5,800 | $280,170 | $0 | $0 |
| 2021 | $5,311 | $254,700 | $25,470 | $229,230 |
| 2020 | $5,230 | $252,300 | $25,230 | $227,070 |
| 2019 | $4,922 | $252,160 | $25,220 | $226,940 |
| 2018 | $4,419 | $224,900 | $22,490 | $202,410 |
| 2017 | $4,139 | $182,950 | $0 | $0 |
| 2016 | $3,884 | $166,320 | $0 | $0 |
| 2015 | $3,673 | $151,200 | $0 | $0 |
| 2014 | $3,167 | $137,460 | $0 | $0 |
| 2013 | -- | $134,100 | $13,410 | $120,690 |
Mortgage History
| Date | Status | Loan Amount | Loan Type |
|---|---|---|---|
| Open | $398,050 | New Conventional |
Deed History
| Date | Type | Sale Price | Title Company |
|---|---|---|---|
| Warranty Deed | $419,000 | Home Partners Title Services | |
| Interfamily Deed Transfer | -- | Attorney | |
| Warranty Deed | $240,000 | -- |
Similar Homes in Davie, FL
Source: BeachesMLS (Greater Fort Lauderdale)
MLS Number: F10462238
APN: 50-41-34-AB-0330
- 6900 SW 57th St
- 351 Cambridge Rd Unit 101
- 300 Berkley Rd Unit 107
- 300 Berkley Rd Unit 103
- 6201 SW 58th Ct
- 7556 Stirling Rd Unit 221
- 639 Briarwood Cir Unit 155
- 7120 Allen St
- 301 Cambridge Rd Unit 302
- 5540 SW 64th Ave
- 251 Berkley Rd Unit 203
- 3601 N 72nd Ave
- 200 Berkley Rd Unit 124
- 7610 Stirling Rd Unit F207
- 7610 Stirling Rd Unit F204
- 201 Berkley Rd Unit 108
- 486 Briarwood Cir Unit 255
- 118 Gate Rd Unit 165
- 5458 E Stillwater Shores Dr
- 5305 Falcon Trail
