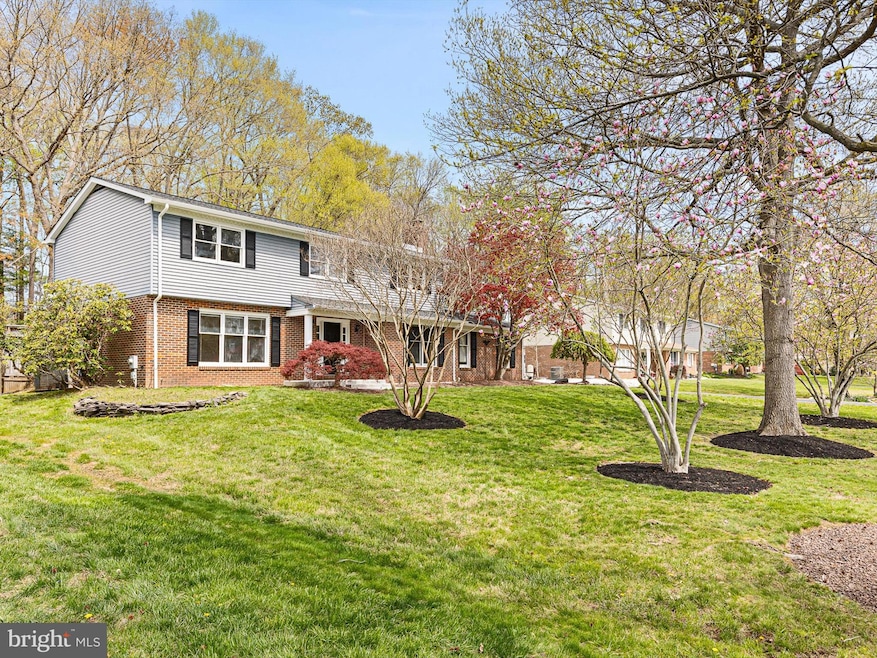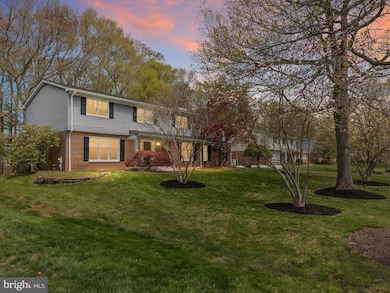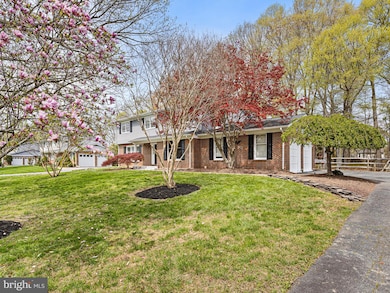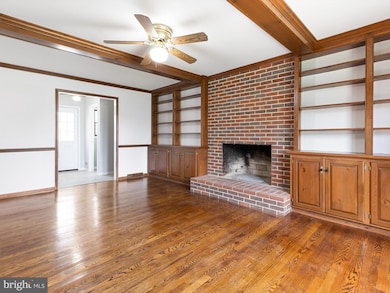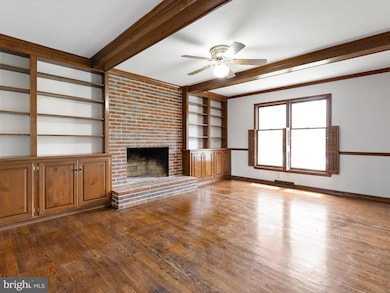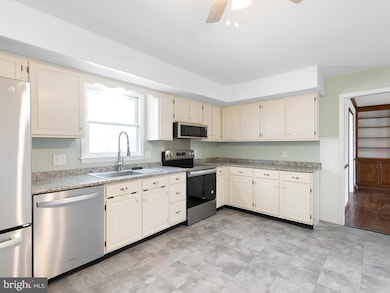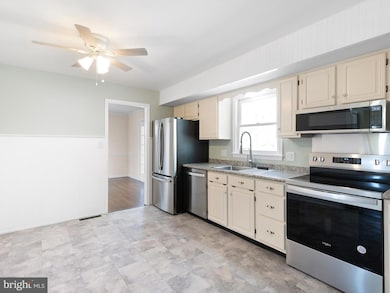
666 Clifton Dr Bear, DE 19701
Kirkwood NeighborhoodEstimated payment $3,112/month
Highlights
- Very Popular Property
- Deck
- Beamed Ceilings
- Colonial Architecture
- Wood Flooring
- Formal Dining Room
About This Home
This charming 5-bedroom, 2.5-bathroom colonial home spans 2,200 square feet and is situated on a spacious 0.78-acre lot in the highly sought-after Hickory Woods neighborhood. Inside, you'll find newly refinished hardwood floors and fresh neutral paint throughout most of the home. The living and dining rooms showcase crown moldings, while the dining room is enhanced with a chair rail and French doors that open to the back deck and yard. The eat-in kitchen boasts brand new stainless steel appliances, including a French door refrigerator, built-in dishwasher, microwave, and smooth top range, all complemented by a stylish gooseneck faucet. In the spacious family room, built-ins and a cozy brick fireplace create a warm setting for relaxation or entertainment. The main level also features a large pantry closet, which could be converted to a main-level laundry, and a convenient half bathroom. The primary suite offers an ensuite bathroom and a generous walk-in closet, providing a private retreat. Additional amenities include an attached 2-car garage and a basement with egress, ideal for storage or additional living space. The extensive front and back yards provide ample space for outdoor activities. Don't miss the opportunity to see this lovely home!
Home Details
Home Type
- Single Family
Est. Annual Taxes
- $4,147
Year Built
- Built in 1986
Lot Details
- 0.78 Acre Lot
- Back, Front, and Side Yard
- Property is zoned NC21
HOA Fees
- $3 Monthly HOA Fees
Parking
- 2 Car Direct Access Garage
- Side Facing Garage
- Driveway
Home Design
- Colonial Architecture
- Brick Exterior Construction
- Block Foundation
- Pitched Roof
- Shingle Roof
- Aluminum Siding
Interior Spaces
- 2,200 Sq Ft Home
- Property has 2 Levels
- Built-In Features
- Chair Railings
- Crown Molding
- Beamed Ceilings
- Ceiling Fan
- Brick Fireplace
- French Doors
- Family Room
- Living Room
- Formal Dining Room
- Unfinished Basement
- Basement Fills Entire Space Under The House
Kitchen
- Electric Oven or Range
- Built-In Microwave
- Dishwasher
- Stainless Steel Appliances
Flooring
- Wood
- Luxury Vinyl Tile
Bedrooms and Bathrooms
- 5 Bedrooms
- En-Suite Primary Bedroom
- En-Suite Bathroom
- Walk-In Closet
- Bathtub with Shower
Outdoor Features
- Deck
Utilities
- Forced Air Heating and Cooling System
- Heating System Uses Oil
- Electric Water Heater
Community Details
- Hickory Woods Subdivision
Listing and Financial Details
- Tax Lot 063
- Assessor Parcel Number 11-038.00-063
Map
Home Values in the Area
Average Home Value in this Area
Tax History
| Year | Tax Paid | Tax Assessment Tax Assessment Total Assessment is a certain percentage of the fair market value that is determined by local assessors to be the total taxable value of land and additions on the property. | Land | Improvement |
|---|---|---|---|---|
| 2024 | $4,147 | $97,400 | $16,100 | $81,300 |
| 2023 | $4,034 | $97,400 | $16,100 | $81,300 |
| 2022 | $4,024 | $97,400 | $16,100 | $81,300 |
| 2021 | $3,940 | $97,400 | $16,100 | $81,300 |
| 2020 | $3,837 | $97,400 | $16,100 | $81,300 |
| 2019 | $3,455 | $97,400 | $16,100 | $81,300 |
| 2018 | $3,302 | $97,400 | $16,100 | $81,300 |
| 2017 | $3,185 | $97,400 | $16,100 | $81,300 |
| 2016 | $3,177 | $97,400 | $16,100 | $81,300 |
| 2015 | $2,894 | $97,400 | $16,100 | $81,300 |
| 2014 | $2,893 | $97,400 | $16,100 | $81,300 |
Property History
| Date | Event | Price | Change | Sq Ft Price |
|---|---|---|---|---|
| 04/23/2025 04/23/25 | For Sale | $495,000 | +110.7% | $225 / Sq Ft |
| 07/03/2017 07/03/17 | Sold | $234,900 | 0.0% | $107 / Sq Ft |
| 05/09/2017 05/09/17 | Pending | -- | -- | -- |
| 05/04/2017 05/04/17 | For Sale | $234,900 | -- | $107 / Sq Ft |
Deed History
| Date | Type | Sale Price | Title Company |
|---|---|---|---|
| Special Warranty Deed | $234,900 | None Available | |
| Sheriffs Deed | $256,500 | None Available | |
| Deed | $16,700 | -- |
Mortgage History
| Date | Status | Loan Amount | Loan Type |
|---|---|---|---|
| Open | $220,000 | New Conventional | |
| Previous Owner | $315,000 | Fannie Mae Freddie Mac |
Similar Homes in Bear, DE
Source: Bright MLS
MLS Number: DENC2078770
APN: 11-038.00-063
- 128 Pinion Place
- 706 Clifton Dr
- 3209 Wrangle Hill Rd
- 3211 Wrangle Hill Rd
- 3205 Wrangle Hill Rd
- 417 E Red Lion Dr
- 211 Emelia Dr
- 102 Lewis Ct
- 20 Tammie Dr
- 128 Matthew Dr
- 223 Edgewood Dr
- 325 Howell School Rd
- 418 Bergenia Loop
- 407 Empoli Dr
- 7 Mcmahon Dr
- 661 Corsica Ave
- 687 Corsica Ave
- 129 Honora Dr
- 106 Veronica Ln
- 622 Bridle Way
