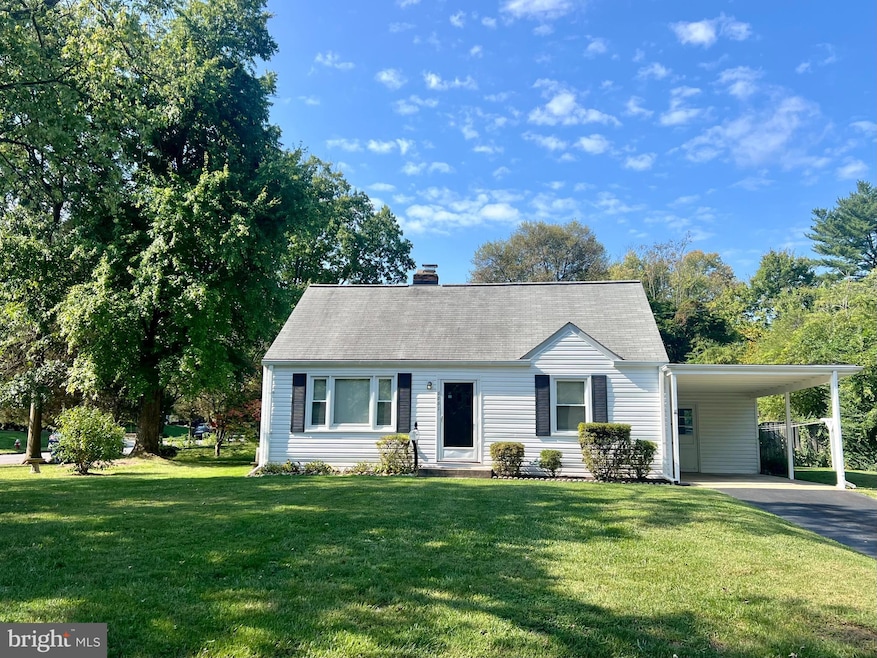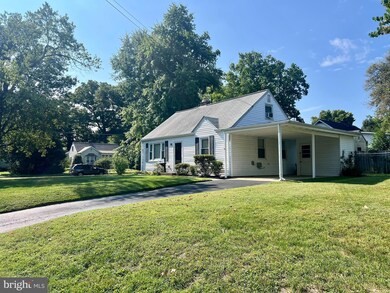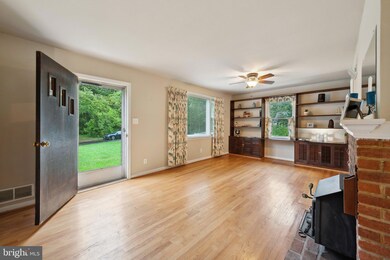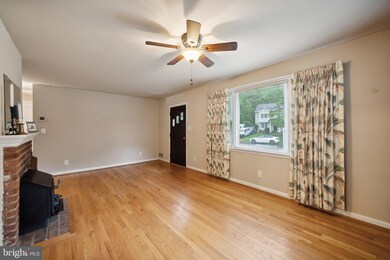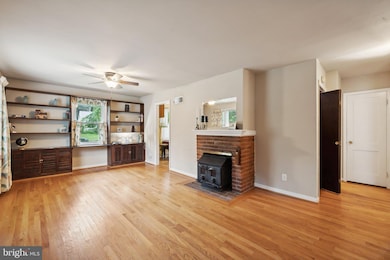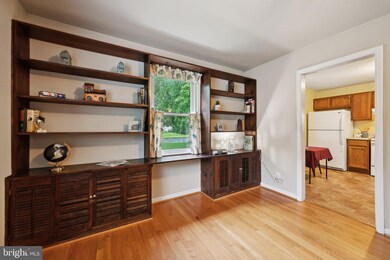
6661 Barrett Rd Falls Church, VA 22042
West Falls Church NeighborhoodHighlights
- Cape Cod Architecture
- Wood Flooring
- Bonus Room
- Deck
- 1 Fireplace
- Corner Lot
About This Home
As of October 2024This home is so close to modern convenience and so close to ways to get into and away from DC, yet it is tucked into a rural niche of a quaint neighborhood in Falls Church. With a nature path to enjoy on your way to the neighborhood park and playground, the sound of birds music to your ears, once you arrive you will feel worlds away from the hustle and bustle. Built in 1950, there have been only 2 owners of this cozy Cape Cod! It is waiting for the next owners to come in and make it their own. The beautiful hardwood floors and wood stove set the stage for the main floor. The eat-in kitchen harkens back to simpler days, with the back door letting the sun stream in. There are 2 bedrooms and the bath on the main level, upstairs is the third bedroom and a large bonus area. What will that area be used for next? And the carport and built-in shed enhance the quarter acre lot. This is a great starter home, a great "downsizer" (think main level primary bedroom) or a great investment property. Being sold as-is, it is a book that is looking for the author of its next chapter. While it is in the flood zone and does require flood insurance, the policy is currently only $1,022.00 per year. And the home is priced below the Seller's pre-market appraisal!
Home Details
Home Type
- Single Family
Est. Annual Taxes
- $5,481
Year Built
- Built in 1950
Lot Details
- 10,025 Sq Ft Lot
- Corner Lot
- Property is in average condition
- Property is zoned 130
Home Design
- Cape Cod Architecture
- Composition Roof
- Aluminum Siding
Interior Spaces
- 1,170 Sq Ft Home
- Property has 2 Levels
- Ceiling Fan
- 1 Fireplace
- Window Treatments
- Living Room
- Bonus Room
- Crawl Space
Kitchen
- Stove
- Dishwasher
- Disposal
Flooring
- Wood
- Carpet
Bedrooms and Bathrooms
- 1 Full Bathroom
Parking
- 1 Parking Space
- 1 Attached Carport Space
Outdoor Features
- Deck
- Shed
Schools
- Sleepy Hollow Elementary School
- Glasgow Middle School
- Justice High School
Utilities
- Forced Air Heating and Cooling System
- Natural Gas Water Heater
Additional Features
- Ramp on the main level
- Green Energy Fireplace or Wood Stove
- Flood Risk
Community Details
- No Home Owners Association
- Bel Air Subdivision
Listing and Financial Details
- Tax Lot 244
- Assessor Parcel Number 0504 20 0244
Map
Home Values in the Area
Average Home Value in this Area
Property History
| Date | Event | Price | Change | Sq Ft Price |
|---|---|---|---|---|
| 10/29/2024 10/29/24 | Sold | $552,750 | -3.0% | $472 / Sq Ft |
| 10/01/2024 10/01/24 | For Sale | $570,000 | -- | $487 / Sq Ft |
Tax History
| Year | Tax Paid | Tax Assessment Tax Assessment Total Assessment is a certain percentage of the fair market value that is determined by local assessors to be the total taxable value of land and additions on the property. | Land | Improvement |
|---|---|---|---|---|
| 2024 | $555 | $465,460 | $295,000 | $170,460 |
| 2023 | $490 | $465,460 | $295,000 | $170,460 |
| 2022 | $475 | $425,460 | $255,000 | $170,460 |
| 2021 | $400 | $382,200 | $230,000 | $152,200 |
| 2020 | $4,554 | $349,950 | $205,000 | $144,950 |
| 2019 | $385 | $327,950 | $183,000 | $144,950 |
| 2018 | $3,656 | $317,950 | $173,000 | $144,950 |
| 2017 | $345 | $304,950 | $160,000 | $144,950 |
| 2016 | $3,865 | $299,950 | $155,000 | $144,950 |
| 2015 | $3,690 | $295,730 | $155,000 | $140,730 |
| 2014 | $3,468 | $276,780 | $150,000 | $126,780 |
Mortgage History
| Date | Status | Loan Amount | Loan Type |
|---|---|---|---|
| Open | $432,750 | New Conventional |
Deed History
| Date | Type | Sale Price | Title Company |
|---|---|---|---|
| Deed | $552,750 | First American Title |
Similar Homes in Falls Church, VA
Source: Bright MLS
MLS Number: VAFX2199840
APN: 0504-20-0244
- 3101 Holmes Run Rd
- 3215 Cofer Rd
- 6724 Westlawn Dr
- 3126 Headrow Cir
- 3141 Chepstow Ln
- 3120 Chepstow Ln
- 3015 Greenway Blvd
- 2947 Random Rd
- 6907 Kenfig Dr
- 6902 Westcott Rd
- 6812 Beechview Dr
- 6512 Cedar Ln
- 6929 Westmoreland Rd
- 6704 Chestnut Ave
- 6731 Nicholson Rd
- 6425 Spring Terrace
- 2933 Marshall St
- 6822 Kincaid Ave
- 6939 Weston Rd
- 3063 Hazelton St
