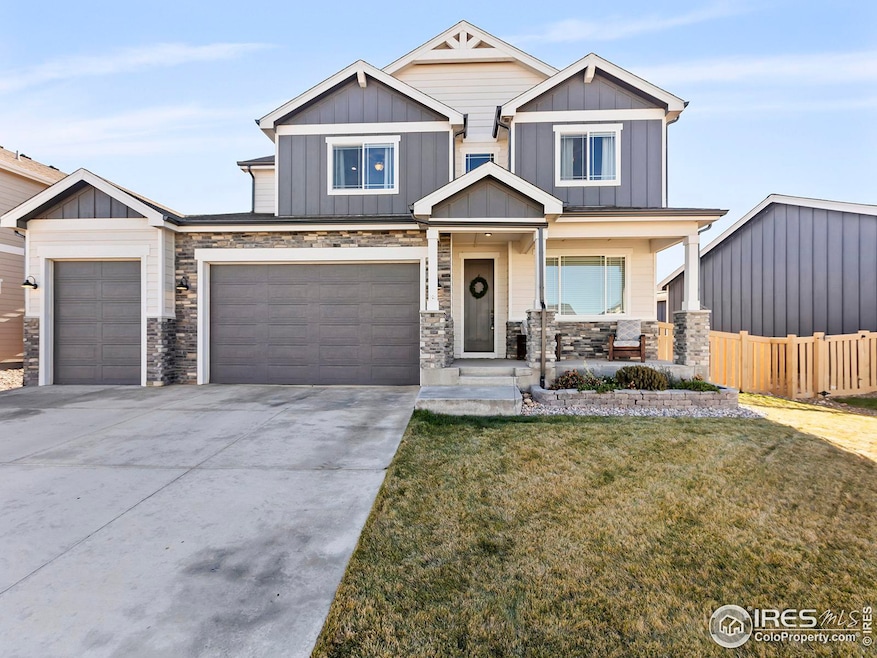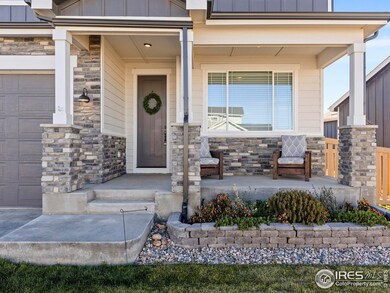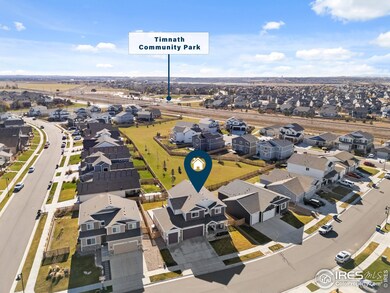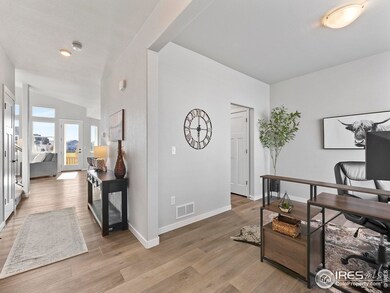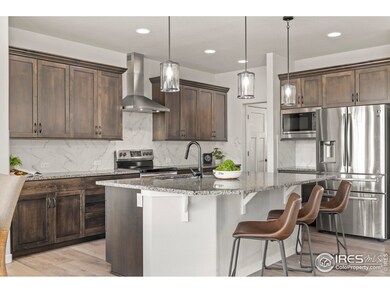
6661 Stone Point Dr Timnath, CO 80547
Highlights
- Open Floorplan
- Mountain View
- No HOA
- Bethke Elementary School Rated A-
- Cathedral Ceiling
- Community Pool
About This Home
As of February 2025Welcome to your next chapter in Colorado living! This extraordinary 2-story home offers the perfect blend of comfort and functionality with 5 bedrooms and 3 bathrooms, including a convenient main-floor bedroom and full bathroom, main floor study or dining room and a functional mud room off the garage entry. The home's thoughtful design features elegant vaulted ceilings that create an airy, open atmosphere throughout. The primary suite features 2 walk-in closets and a spacious bathroom. Step outside to your private oasis, where a covered patio comes complete with a mounted TV - perfect for outdoor entertainment or peaceful morning coffee. The home backs to a serene community greenbelt, providing a natural buffer and enhanced privacy. From the front of the home and primary bedroom, enjoy stunning mountain views that remind you daily of Colorado's majestic landscape. The 3-car garage with 9' garage doors offer ample space for vehicles, toys, and storage, while the unfinished basement presents endless possibilities for customization. Active families will appreciate the community amenities, including access to two community pools. Outdoor enthusiasts will love being within walking distance to Timnath Community Park, featuring pickleball courts, tennis facilities, basketball courts, children's play areas, an amphitheater for community events, and a splash pad for summer fun. This home's location strikes the perfect balance between peaceful suburban living and convenient access to everyday necessities. Some furniture pieces, an outdoor smoker, and storage solutions are negotiable, allowing you to move in with ease. Whether you're hosting gatherings on the patio or enjoying quiet evenings admiring the mountain views, this home provides the ideal setting for your Colorado lifestyle. Home has been pre-inspected and copy of report is available for review.
Home Details
Home Type
- Single Family
Est. Annual Taxes
- $7,138
Year Built
- Built in 2021
Lot Details
- 7,498 Sq Ft Lot
- Wood Fence
- Level Lot
- Sprinkler System
Parking
- 3 Car Attached Garage
- Garage Door Opener
- Driveway Level
Home Design
- Wood Frame Construction
- Composition Roof
- Stone
Interior Spaces
- 2,748 Sq Ft Home
- 2-Story Property
- Open Floorplan
- Cathedral Ceiling
- Ceiling Fan
- Gas Fireplace
- Window Treatments
- Living Room with Fireplace
- Dining Room
- Home Office
- Mountain Views
- Washer and Dryer Hookup
Kitchen
- Eat-In Kitchen
- Electric Oven or Range
- Microwave
- Dishwasher
- Kitchen Island
- Disposal
Flooring
- Carpet
- Luxury Vinyl Tile
Bedrooms and Bathrooms
- 5 Bedrooms
- Walk-In Closet
Unfinished Basement
- Basement Fills Entire Space Under The House
- Sump Pump
Accessible Home Design
- Garage doors are at least 85 inches wide
Outdoor Features
- Patio
- Exterior Lighting
Schools
- Bethke Elementary School
- Timnath Middle-High School
Utilities
- Forced Air Heating and Cooling System
- High Speed Internet
- Satellite Dish
- Cable TV Available
Listing and Financial Details
- Assessor Parcel Number R1644826
Community Details
Overview
- No Home Owners Association
- Association fees include management
- Built by CB Signature Homes
- Timnath Ranch Subdivision
Recreation
- Tennis Courts
- Community Pool
- Park
- Hiking Trails
Map
Home Values in the Area
Average Home Value in this Area
Property History
| Date | Event | Price | Change | Sq Ft Price |
|---|---|---|---|---|
| 02/18/2025 02/18/25 | Sold | $750,000 | 0.0% | $273 / Sq Ft |
| 11/21/2024 11/21/24 | For Sale | $750,000 | +32.1% | $273 / Sq Ft |
| 07/15/2021 07/15/21 | Sold | $567,947 | +0.2% | $211 / Sq Ft |
| 11/12/2020 11/12/20 | For Sale | $566,855 | -- | $211 / Sq Ft |
Tax History
| Year | Tax Paid | Tax Assessment Tax Assessment Total Assessment is a certain percentage of the fair market value that is determined by local assessors to be the total taxable value of land and additions on the property. | Land | Improvement |
|---|---|---|---|---|
| 2025 | $7,138 | $48,896 | $11,430 | $37,466 |
| 2024 | $7,138 | $48,896 | $11,430 | $37,466 |
| 2022 | $5,431 | $35,153 | $8,375 | $26,778 |
| 2021 | $4,459 | $29,928 | $29,928 | $0 |
| 2020 | $3,452 | $22,533 | $22,533 | $0 |
| 2019 | $3,274 | $21,315 | $21,315 | $0 |
| 2018 | $968 | $6,438 | $6,438 | $0 |
| 2017 | $966 | $6,438 | $6,438 | $0 |
| 2016 | $828 | $6,096 | $6,096 | $0 |
| 2015 | $824 | $6,100 | $6,100 | $0 |
| 2014 | $167 | $1,230 | $1,230 | $0 |
Mortgage History
| Date | Status | Loan Amount | Loan Type |
|---|---|---|---|
| Open | $612,000 | New Conventional | |
| Previous Owner | $50,000 | Credit Line Revolving | |
| Previous Owner | $548,250 | New Conventional |
Deed History
| Date | Type | Sale Price | Title Company |
|---|---|---|---|
| Special Warranty Deed | $750,000 | None Listed On Document | |
| Special Warranty Deed | $567,947 | Land Title Guarantee | |
| Public Action Common In Florida Clerks Tax Deed Or Tax Deeds Or Property Sold For Taxes | -- | None Available |
Similar Homes in Timnath, CO
Source: IRES MLS
MLS Number: 1022616
APN: 86013-25-022
- 6503 Snow Bank Dr
- 6880 Fireside Dr
- 6504 Zimmerman Lake Rd
- 5366 Bowen Lake Ct
- 5048 River Roads Dr
- 5104 River Roads Dr
- 5219 Odessa Lake St
- 6960 Storybrook Dr
- 5457 Wishing Well Dr
- 5428 Hallowell Park Dr
- 5105 Autumn Leaf Dr
- 5101 Autumn Leaf Dr
- 6777 Maple Leaf Dr
- 5469 Eagle Creek Dr
- 6810 School House Dr Unit 203
- 5291 Long Dr
- 6838 Stonebrook Dr
- 6838 Stonebrook Dr
- 6838 Stonebrook Dr
- 6838 Stonebrook Dr
