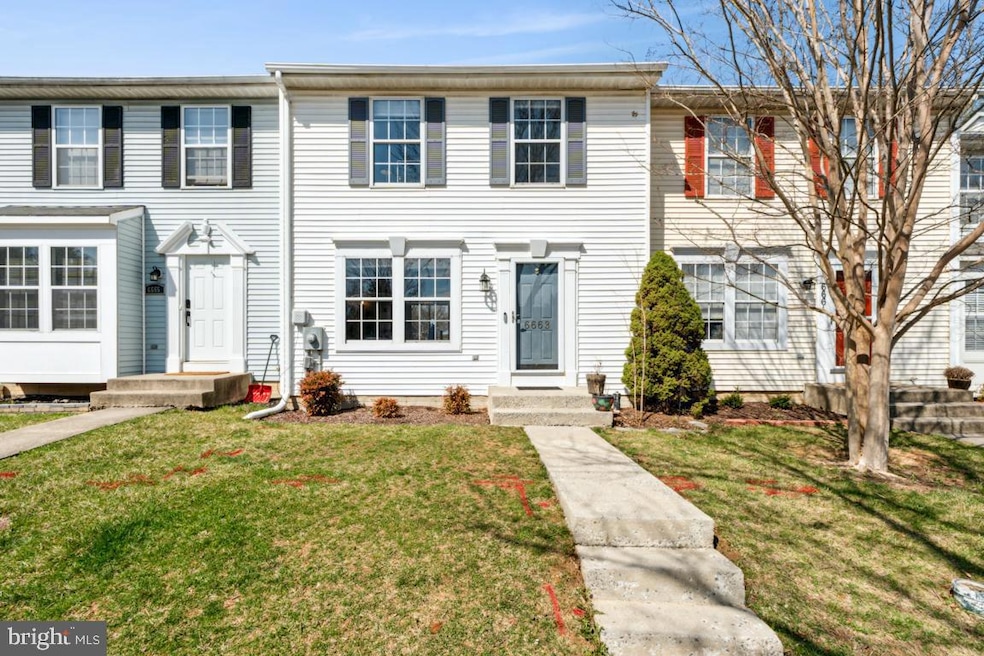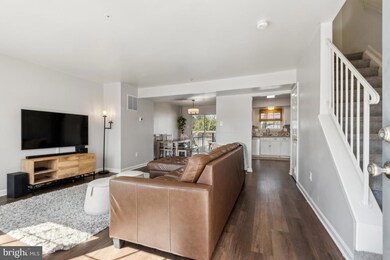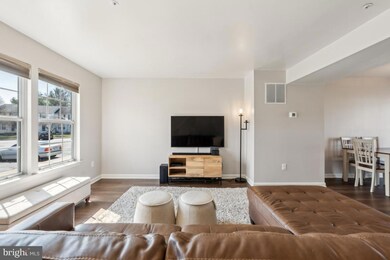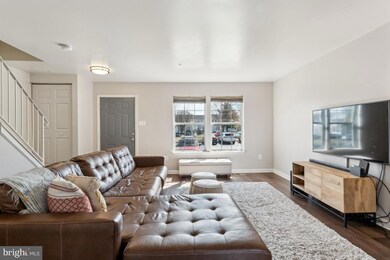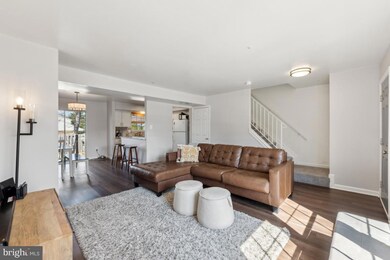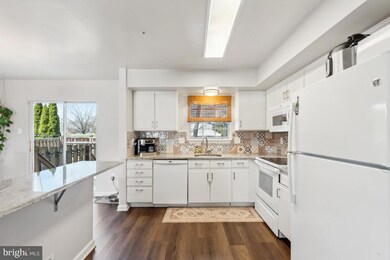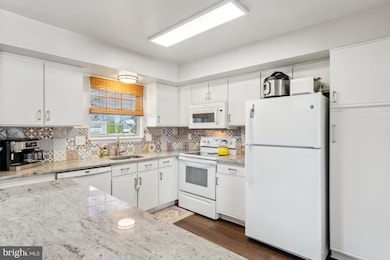
6663 Canada Goose Ct Frederick, MD 21703
Ballenger Creek NeighborhoodHighlights
- Colonial Architecture
- Central Air
- Heat Pump System
- Community Pool
About This Home
As of April 2025Welcome to this charming home in sought after Robin Meadows, a perfect blend of comfort and convenience, full of natural sunlight! Updates include: Heat pump and AC handler in 2023, new carpet in the basement and upper level March 2025, flooring on the main level in 2021, Full bathroom in 2020, new patio 2019 and updated counter tops. The partially finished basement provides additional room for creativity, whether you envision a cozy retreat or a functional workspace. Enjoy the ease of community living with access to the community pool, ideal for those warm summer days. There are two dedicated parking spaces out front. Don’t miss the opportunity to make this delightful townhouse your new home, where comfort meets community! Schedule your visit today and experience the charm for yourself!
Townhouse Details
Home Type
- Townhome
Est. Annual Taxes
- $2,771
Year Built
- Built in 1993
Lot Details
- 1,600 Sq Ft Lot
HOA Fees
- $119 Monthly HOA Fees
Home Design
- Colonial Architecture
- Vinyl Siding
- Concrete Perimeter Foundation
Interior Spaces
- Property has 3 Levels
- Partially Finished Basement
Bedrooms and Bathrooms
- 3 Bedrooms
Parking
- 2 Open Parking Spaces
- 2 Parking Spaces
- Parking Lot
Utilities
- Central Air
- Heat Pump System
- Electric Water Heater
Listing and Financial Details
- Tax Lot 290
- Assessor Parcel Number 1101024086
Community Details
Overview
- Robin Meadows Subdivision
Recreation
- Community Pool
Map
Home Values in the Area
Average Home Value in this Area
Property History
| Date | Event | Price | Change | Sq Ft Price |
|---|---|---|---|---|
| 04/24/2025 04/24/25 | Sold | $340,000 | 0.0% | $233 / Sq Ft |
| 03/24/2025 03/24/25 | Pending | -- | -- | -- |
| 03/21/2025 03/21/25 | For Sale | $340,000 | +56.8% | $233 / Sq Ft |
| 12/14/2018 12/14/18 | Sold | $216,900 | -1.4% | $152 / Sq Ft |
| 11/08/2018 11/08/18 | Pending | -- | -- | -- |
| 11/05/2018 11/05/18 | Price Changed | $219,900 | -4.3% | $154 / Sq Ft |
| 10/09/2018 10/09/18 | Price Changed | $229,900 | -2.1% | $161 / Sq Ft |
| 09/18/2018 09/18/18 | Price Changed | $234,900 | -1.3% | $164 / Sq Ft |
| 08/02/2018 08/02/18 | For Sale | $238,000 | -- | $166 / Sq Ft |
Tax History
| Year | Tax Paid | Tax Assessment Tax Assessment Total Assessment is a certain percentage of the fair market value that is determined by local assessors to be the total taxable value of land and additions on the property. | Land | Improvement |
|---|---|---|---|---|
| 2024 | $2,834 | $226,800 | $80,000 | $146,800 |
| 2023 | $2,576 | $214,233 | $0 | $0 |
| 2022 | $2,430 | $201,667 | $0 | $0 |
| 2021 | $2,248 | $189,100 | $60,000 | $129,100 |
| 2020 | $2,211 | $182,800 | $0 | $0 |
| 2019 | $2,138 | $176,500 | $0 | $0 |
| 2018 | $1,995 | $170,200 | $50,000 | $120,200 |
| 2017 | $1,901 | $170,200 | $0 | $0 |
| 2016 | $2,133 | $156,067 | $0 | $0 |
| 2015 | $2,133 | $149,000 | $0 | $0 |
| 2014 | $2,133 | $149,000 | $0 | $0 |
Mortgage History
| Date | Status | Loan Amount | Loan Type |
|---|---|---|---|
| Open | $211,172 | FHA | |
| Closed | $212,970 | FHA | |
| Previous Owner | $102,450 | No Value Available | |
| Previous Owner | $619,364 | No Value Available |
Deed History
| Date | Type | Sale Price | Title Company |
|---|---|---|---|
| Deed | $216,900 | None Available | |
| Deed | $184,500 | -- | |
| Deed | $101,800 | -- | |
| Deed | $88,000 | -- |
Similar Homes in Frederick, MD
Source: Bright MLS
MLS Number: MDFR2061086
APN: 01-024086
- 6681 Canada Goose Ct
- 6672 Canada Goose Ct
- 6786 Wood Duck Ct
- 6714 Black Duck Ct
- 6731 Sandpiper Ct
- 4983 Robin Ct
- 4910 Edgeware Terrace
- 5214 Red Maple Dr
- 6311 Edgeware Ct
- 4904 Whitney Terrace
- 5506 Duke Ct
- 6538 Autumn Olive Dr
- 6425 Ballenger Run Blvd
- 5073 Small Gains Way
- 6501 Walcott Ln Unit 104
- 7114 Delegate Place
- 6530 Newton Dr
- 6434 Alan Linton Blvd E
- 6425 Alan Linton Blvd E
- 6421 Alan Linton Blvd E
