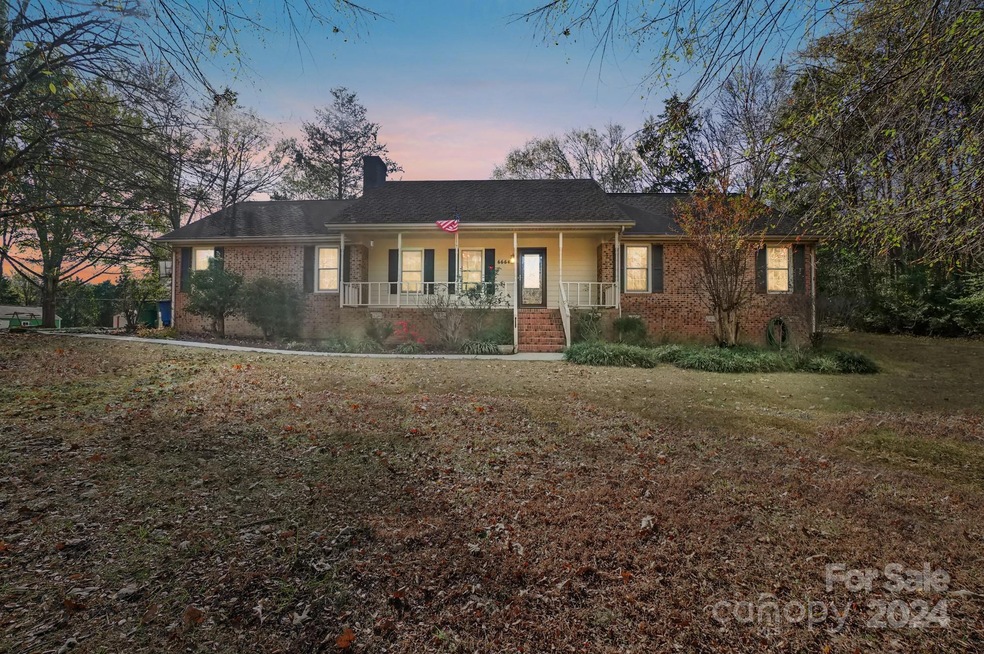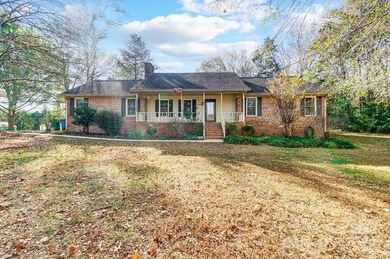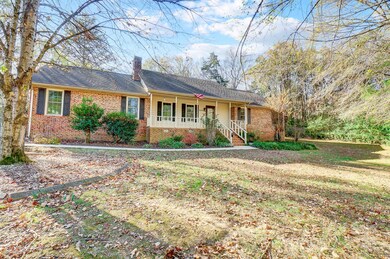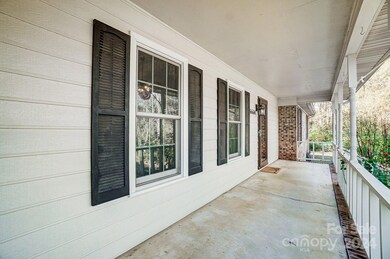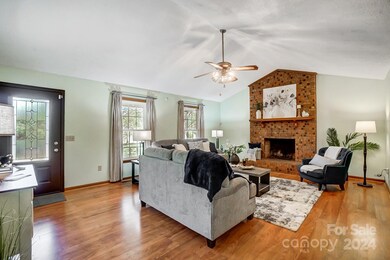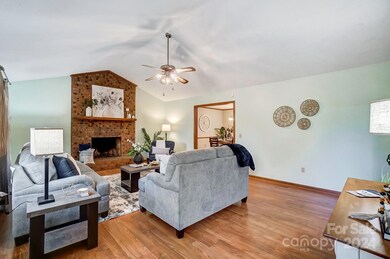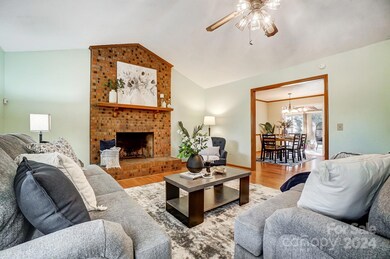
6664 Pharr Mill Rd Harrisburg, NC 28075
River Hills NeighborhoodHighlights
- Open Floorplan
- Wood Flooring
- Laundry Room
- Harrisburg Elementary School Rated A
- Front Porch
- Kitchen Island
About This Home
As of January 2025Charming, well-maintained ranch with fireplace, high ceilings, featuring 3 bedrooms, 2 full baths, and 1,569 heated sq. ft. Enjoy the bright, spacious sunroom perfect for relaxation. Nestled on over an acre, this property boasts a large 2-car garage and numerous updates, including kitchen and bathroom renovations. The crawl space has been professionally serviced by Pry Pro for peace of mind. A must-see home offering both comfort and modern touches! Plus extra storage with an outside building and NO HOA!
Sellers are willing to give a credit for cracked concrete repair.
Last Agent to Sell the Property
Debbie Clontz Real Estate LLC Brokerage Email: Debbie@debbieclontzteam.com License #287432
Home Details
Home Type
- Single Family
Est. Annual Taxes
- $3,816
Year Built
- Built in 1986
Lot Details
- Property is zoned RL
Parking
- 2 Car Garage
- Driveway
Home Design
- Brick Exterior Construction
- Composition Roof
- Wood Siding
Interior Spaces
- 1-Story Property
- Open Floorplan
- Family Room with Fireplace
- Crawl Space
- Laundry Room
Kitchen
- Electric Range
- Microwave
- Dishwasher
- Kitchen Island
Flooring
- Wood
- Tile
Bedrooms and Bathrooms
- 3 Main Level Bedrooms
- 2 Full Bathrooms
Outdoor Features
- Outbuilding
- Front Porch
Utilities
- Central Air
- Heat Pump System
Listing and Financial Details
- Assessor Parcel Number 5517-76-9664-0000
Map
Home Values in the Area
Average Home Value in this Area
Property History
| Date | Event | Price | Change | Sq Ft Price |
|---|---|---|---|---|
| 01/28/2025 01/28/25 | Sold | $437,500 | -2.6% | $279 / Sq Ft |
| 11/14/2024 11/14/24 | For Sale | $449,000 | -- | $286 / Sq Ft |
Tax History
| Year | Tax Paid | Tax Assessment Tax Assessment Total Assessment is a certain percentage of the fair market value that is determined by local assessors to be the total taxable value of land and additions on the property. | Land | Improvement |
|---|---|---|---|---|
| 2024 | $3,816 | $387,050 | $90,000 | $297,050 |
| 2023 | $2,692 | $229,100 | $60,000 | $169,100 |
| 2022 | $2,509 | $229,100 | $60,000 | $169,100 |
| 2021 | $2,509 | $229,100 | $60,000 | $169,100 |
| 2020 | $2,509 | $229,100 | $60,000 | $169,100 |
| 2019 | $2,090 | $190,890 | $45,000 | $145,890 |
| 2018 | $2,052 | $190,890 | $45,000 | $145,890 |
| 2017 | $1,890 | $190,890 | $45,000 | $145,890 |
| 2016 | $1,890 | $186,550 | $40,000 | $146,550 |
| 2015 | $1,306 | $186,550 | $40,000 | $146,550 |
| 2014 | $1,306 | $186,550 | $40,000 | $146,550 |
Mortgage History
| Date | Status | Loan Amount | Loan Type |
|---|---|---|---|
| Open | $328,125 | New Conventional | |
| Previous Owner | $60,000 | Unknown | |
| Previous Owner | $41,435 | Unknown |
Deed History
| Date | Type | Sale Price | Title Company |
|---|---|---|---|
| Warranty Deed | $437,500 | South City Title | |
| Warranty Deed | $6,000 | -- |
Similar Homes in Harrisburg, NC
Source: Canopy MLS (Canopy Realtor® Association)
MLS Number: 4197994
APN: 5517-76-9664-0000
- 7120 Winding Cedar Trail
- 7135 Tabor Falls Dr
- 7214 Hathaway Ct
- 7206 Sandown Ct
- 7185 Chamberlain Dr
- 7153 Chamberlain Dr
- 3237 Vermillion Dr
- 3214 McHarney Dr Unit 34
- 3213 McHarney Dr Unit 32
- 3221 McHarney Dr Unit 31
- 3226 McHarney Dr Unit 35
- 3237 McHarney Dr Unit 29
- 3240 McHarney Dr Unit 36
- 3229 McHarney Dr Unit 30
- 3253 McHarney Dr Unit 27
- 8519 Middleton Cir
- 7211 Farmingdale Ln Unit 42
- 2163 Woodstream Rd
- 3528 Charolais Ln Unit 148
- 8018 Cotton St
