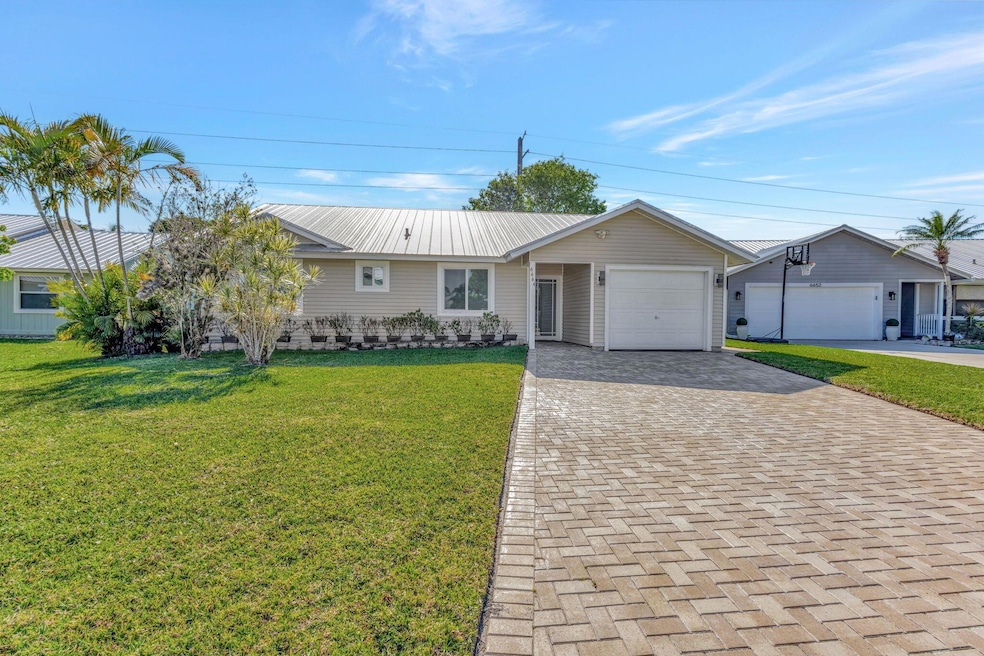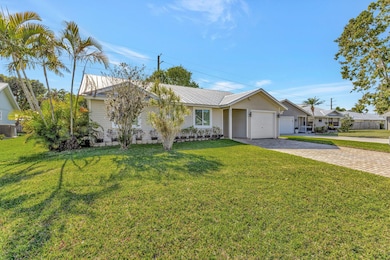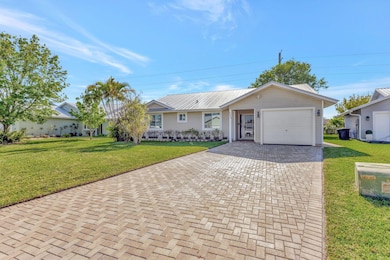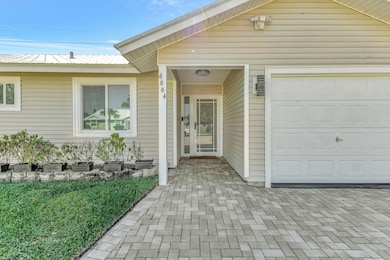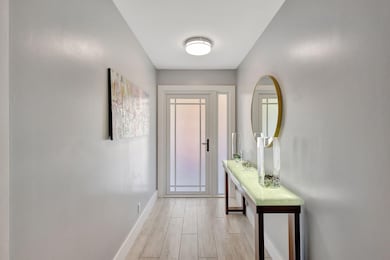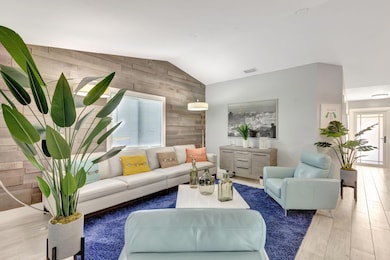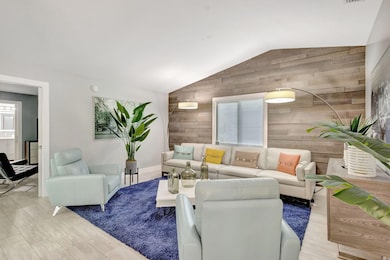
6664 SE Silverbell Ave Stuart, FL 34997
South Stuart NeighborhoodEstimated payment $3,531/month
Highlights
- Room in yard for a pool
- Clubhouse
- Sun or Florida Room
- South Fork High School Rated A-
- Garden View
- High Ceiling
About This Home
Step into this stunningly upgraded top-to-bottom 3-bed, 2-bath home that combines modern style with luxurious finishes. It features a durable metal roof, impact windows, AC, a sleek kitchen with quartz countertops, stainless-steel appliances, and custom cabinetry with LED lighting. Immerse yourself in the spacious living area and family room, with recessed lighting and tile flooring. Enjoy the large, screened patio with hot tub-ready wiring and spacious backyard with room for a future pool. Additional features include a one-car garage, paver driveway, and ample parking. Located in the sought-after Stuart area, close to beaches, shopping, parks, and the riverwalk. The community offers a heated pool and clubhouse. Don't miss this incredible opportunity to own this gem!
Home Details
Home Type
- Single Family
Est. Annual Taxes
- $3,062
Year Built
- Built in 1988
HOA Fees
- $50 Monthly HOA Fees
Parking
- 1 Car Attached Garage
- Driveway
Home Design
- Brick Exterior Construction
- Metal Roof
Interior Spaces
- 1,529 Sq Ft Home
- 1-Story Property
- Furnished
- Built-In Features
- High Ceiling
- Blinds
- Family Room
- Formal Dining Room
- Sun or Florida Room
- Screened Porch
- Ceramic Tile Flooring
- Garden Views
Kitchen
- Breakfast Area or Nook
- Electric Range
- Ice Maker
- Dishwasher
- Disposal
Bedrooms and Bathrooms
- 3 Bedrooms
- Walk-In Closet
- 2 Full Bathrooms
- Separate Shower in Primary Bathroom
Laundry
- Laundry Room
- Laundry in Garage
- Dryer
- Washer
Home Security
- Impact Glass
- Fire and Smoke Detector
Schools
- Seawind Elementary School
- Murray Middle School
- South Fork High School
Utilities
- Central Heating and Cooling System
- Electric Water Heater
Additional Features
- Room in yard for a pool
- 9,089 Sq Ft Lot
Listing and Financial Details
- Assessor Parcel Number 363841014000014104
Community Details
Overview
- Association fees include common areas, pool(s)
- Parkwood Subdivision
Amenities
- Clubhouse
Recreation
- Community Pool
Map
Home Values in the Area
Average Home Value in this Area
Tax History
| Year | Tax Paid | Tax Assessment Tax Assessment Total Assessment is a certain percentage of the fair market value that is determined by local assessors to be the total taxable value of land and additions on the property. | Land | Improvement |
|---|---|---|---|---|
| 2024 | $7,164 | $227,812 | -- | -- |
| 2023 | $7,164 | $221,177 | $0 | $0 |
| 2022 | $7,043 | $214,735 | $0 | $0 |
| 2021 | $7,041 | $208,481 | $0 | $0 |
| 2020 | $3,191 | $205,603 | $0 | $0 |
| 2019 | $3,138 | $200,980 | $90,000 | $110,980 |
| 2018 | $3,053 | $196,949 | $0 | $0 |
| 2017 | $2,567 | $192,898 | $0 | $0 |
| 2016 | $2,838 | $188,930 | $85,000 | $103,930 |
| 2015 | $1,592 | $166,480 | $62,500 | $103,980 |
| 2014 | $1,592 | $119,039 | $0 | $0 |
Property History
| Date | Event | Price | Change | Sq Ft Price |
|---|---|---|---|---|
| 03/15/2025 03/15/25 | For Sale | $578,000 | +171.4% | $378 / Sq Ft |
| 07/06/2018 07/06/18 | Sold | $213,000 | -14.5% | $139 / Sq Ft |
| 06/06/2018 06/06/18 | Pending | -- | -- | -- |
| 04/13/2018 04/13/18 | For Sale | $249,000 | +46.5% | $163 / Sq Ft |
| 06/27/2014 06/27/14 | Sold | $170,000 | -5.5% | $111 / Sq Ft |
| 05/28/2014 05/28/14 | Pending | -- | -- | -- |
| 05/09/2014 05/09/14 | For Sale | $179,900 | -- | $118 / Sq Ft |
Deed History
| Date | Type | Sale Price | Title Company |
|---|---|---|---|
| Warranty Deed | $213,000 | Proprty Transfer Seervices I | |
| Warranty Deed | $170,000 | Attorney | |
| Warranty Deed | $95,000 | -- | |
| Quit Claim Deed | -- | -- | |
| Quit Claim Deed | -- | -- |
Mortgage History
| Date | Status | Loan Amount | Loan Type |
|---|---|---|---|
| Open | $12,232 | FHA | |
| Open | $209,142 | FHA | |
| Previous Owner | $60,000 | New Conventional | |
| Previous Owner | $135,000 | Unknown | |
| Previous Owner | $25,000 | Stand Alone Second | |
| Previous Owner | $80,000 | Unknown | |
| Previous Owner | $15,000 | New Conventional | |
| Previous Owner | $75,000 | New Conventional |
Similar Homes in Stuart, FL
Source: BeachesMLS
MLS Number: R11071793
APN: 36-38-41-014-000-01410-4
- 4217 SE Jacaranda St
- 6529 SE Held Ct
- 6550 SE Parkwood Dr
- 6751 SE Lillian Ct
- 4265 SE Tamarind St
- 4281 SE Satinleaf Place
- 4352 SE Sweetwood Way Unit B12044
- 3795 SE Middle St
- 4191 SE Dixie Ross St
- 7044 SE Birchwood Ln
- 7062 SE Yellowood La Unit B14021
- 4515 SE Peachwood Terrace Unit B15024
- 4519 SE Peachwood Terrace Unit B15023
- 4511 SE Peachwood Terrace Unit B15025
- 7074 SE Yellowood Ln
- 4465 Heartwood Tr Unit B17007
- 4466 Heartwood Tr Unit B18006
- 7083 SE Yellowood Ln
- 4516 SE Peachwood Terrace Unit B15018
- 4474 Heartwood Tr
