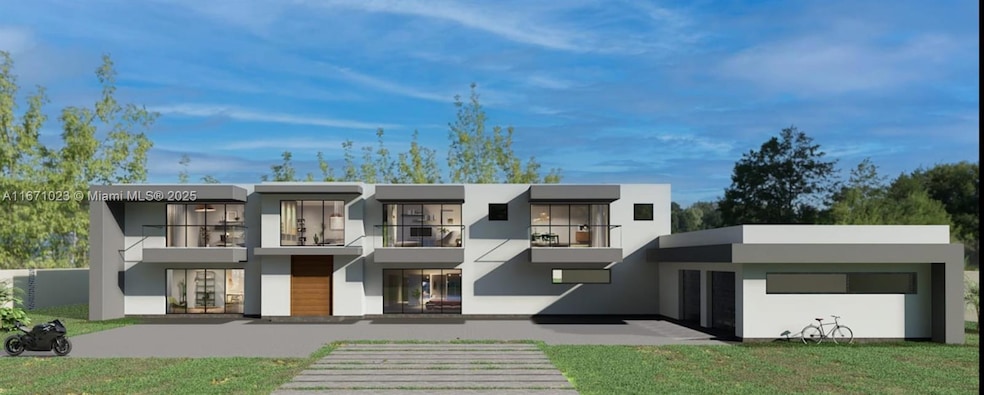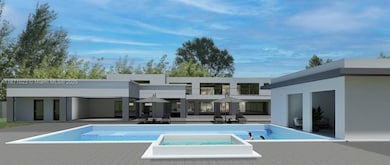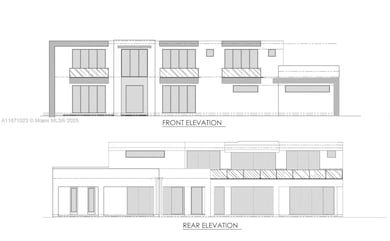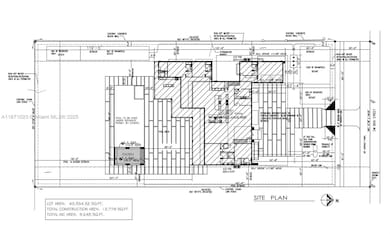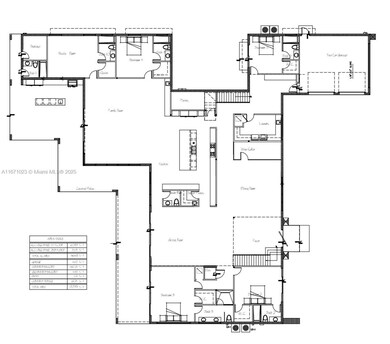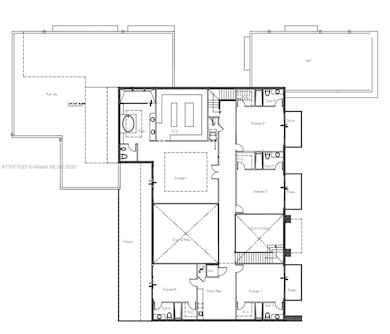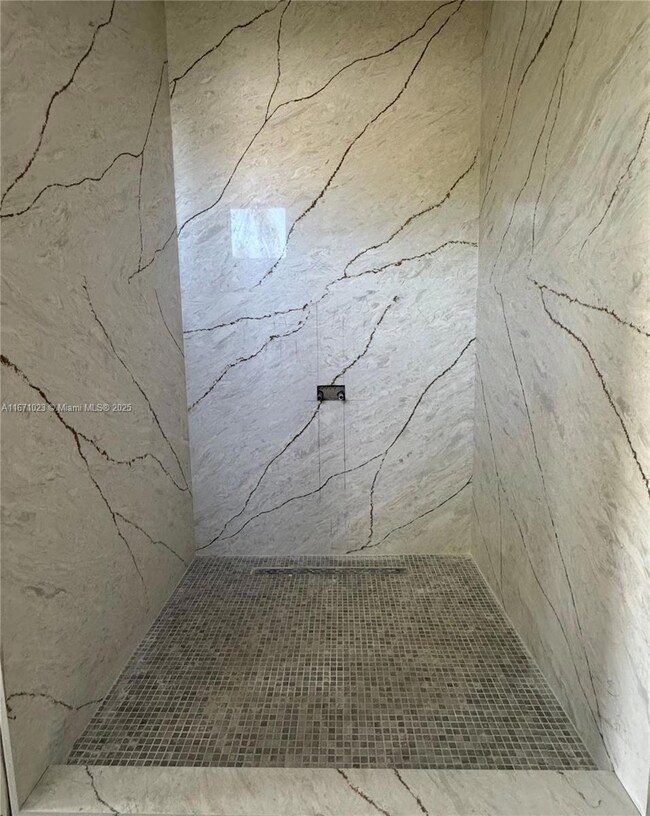
Estimated payment $113,893/month
Highlights
- Home Theater
- Under Construction
- Maid or Guest Quarters
- Pinecrest Elementary School Rated A
- In Ground Pool
- Vaulted Ceiling
About This Home
Pinecrest Masterpiece Awaits The most discerning Buyer. Over an acre of lush property, this exquisite modern Masterpiece redefines the pinnacle of luxury living. Designed to seamlessly blend architectural elegance with the tranquility of nature and the ultimate strength of a Complete Concrete Structure. The Exotic Wood 11’ Pivot Door welcomes you into the Expansive Living Spaces with open-concept areas bathed in natural light, featuring floor-to-ceiling windows. A State-of-the-Art Kitchen boasts top-of-the-line appliances, custom cabinetry, and an expansive island perfect for entertaining. Retreat to the luxurious Master SUITES, one on each floor, spa-like bathroom and a massive walk-in closet. The sprawling backyard features a separate Gazebo and Resort Style swimming pool.
Home Details
Home Type
- Single Family
Est. Annual Taxes
- $29,808
Year Built
- Built in 2024 | Under Construction
Lot Details
- 0.99 Acre Lot
- North Facing Home
- Property is zoned 2300
Parking
- 2 Car Attached Garage
- Driveway
- Open Parking
Property Views
- Garden
- Pool
Home Design
- Concrete Roof
Interior Spaces
- 2-Story Property
- Vaulted Ceiling
- Great Room
- Family Room
- Formal Dining Room
- Home Theater
- Den
- Laundry in Utility Room
Kitchen
- Eat-In Kitchen
- Built-In Oven
- Dishwasher
- Cooking Island
- Snack Bar or Counter
- Disposal
Bedrooms and Bathrooms
- 10 Bedrooms
- Main Floor Bedroom
- Primary Bedroom Upstairs
- Walk-In Closet
- Maid or Guest Quarters
- Bidet
- Dual Sinks
- Jetted Tub and Shower Combination in Primary Bathroom
- Bathtub
Home Security
- Complete Impact Glass
- High Impact Door
Accessible Home Design
- Accessible Elevator Installed
- Roll-in Shower
Eco-Friendly Details
- Energy-Efficient Windows
- Energy-Efficient Construction
- Energy-Efficient HVAC
- Energy-Efficient Lighting
- Energy-Efficient Insulation
- Energy-Efficient Doors
Pool
- In Ground Pool
- Pool Bathroom
Outdoor Features
- Balcony
- Exterior Lighting
- Porch
Utilities
- Central Air
- No Heating
- Septic Tank
Community Details
- No Home Owners Association
- Unplatted Subdivision
Listing and Financial Details
- Assessor Parcel Number 20-50-01-000-1311
Map
Home Values in the Area
Average Home Value in this Area
Tax History
| Year | Tax Paid | Tax Assessment Tax Assessment Total Assessment is a certain percentage of the fair market value that is determined by local assessors to be the total taxable value of land and additions on the property. | Land | Improvement |
|---|---|---|---|---|
| 2024 | $29,808 | $1,565,401 | -- | -- |
| 2023 | $29,808 | $1,423,092 | $0 | $0 |
| 2022 | $24,128 | $1,379,968 | $1,379,968 | $0 |
| 2021 | $20,485 | $1,091,037 | $0 | $0 |
| 2020 | $17,932 | $991,852 | $991,852 | $0 |
| 2019 | $19,417 | $1,034,976 | $1,034,976 | $0 |
| 2018 | $23,536 | $1,294,128 | $1,034,976 | $259,152 |
| 2017 | $23,642 | $1,296,118 | $0 | $0 |
| 2016 | $10,357 | $583,013 | $0 | $0 |
| 2015 | $10,483 | $578,961 | $0 | $0 |
| 2014 | $10,615 | $574,367 | $0 | $0 |
Property History
| Date | Event | Price | Change | Sq Ft Price |
|---|---|---|---|---|
| 10/03/2024 10/03/24 | For Sale | $19,999,000 | +1438.4% | -- |
| 06/07/2019 06/07/19 | Pending | -- | -- | -- |
| 10/17/2018 10/17/18 | Sold | $1,300,000 | -71.4% | $111 / Sq Ft |
| 08/26/2018 08/26/18 | For Sale | $4,547,574 | +205.2% | $389 / Sq Ft |
| 08/15/2016 08/15/16 | Sold | $1,490,000 | 0.0% | $381 / Sq Ft |
| 07/01/2016 07/01/16 | For Sale | $1,490,000 | -- | $381 / Sq Ft |
Deed History
| Date | Type | Sale Price | Title Company |
|---|---|---|---|
| Warranty Deed | $1,300,000 | Attorney | |
| Warranty Deed | $1,300,000 | Attorney | |
| Warranty Deed | $1,490,000 | Attorney | |
| Interfamily Deed Transfer | -- | Attorney | |
| Warranty Deed | $495,000 | -- |
Mortgage History
| Date | Status | Loan Amount | Loan Type |
|---|---|---|---|
| Previous Owner | $3,000,000 | Future Advance Clause Open End Mortgage | |
| Previous Owner | $60,000 | Credit Line Revolving | |
| Previous Owner | $346,500 | Credit Line Revolving |
Similar Homes in Miami, FL
Source: MIAMI REALTORS® MLS
MLS Number: A11671023
APN: 20-5001-000-1311
- 6675 SW 96th St
- 6575 SW 96th St
- 6460 SW 94th St
- 6401 SW 96th St
- 9601 SW 68th Ave
- 6784 SW 97th St
- 6710 SW 92nd St
- 6555 SW 102nd St
- 9701 SW 69th Ave
- 9500 SW 62nd Ct
- 6250 SW 98th St
- 9401 SW 69th Ct
- 9050 SW 63rd Ct
- 6700 SW 102nd Terrace
- 9100 SW 69th Ave
- 6220 SW 92nd St
- 6465 SW 104th St
- 6821 SW 104th St
- 9101 SW 69th Ct
- 8955 SW 63rd Ct
