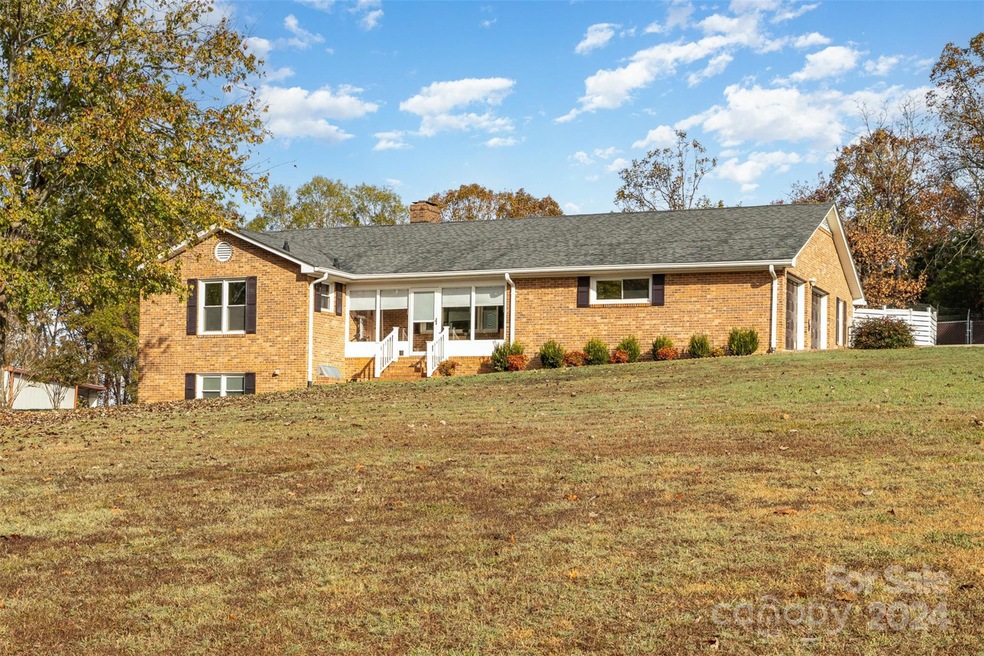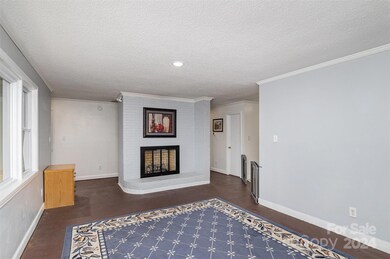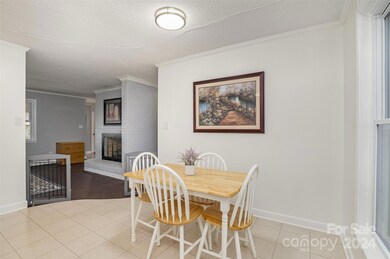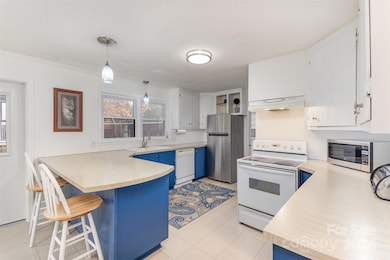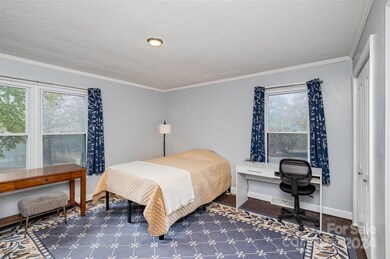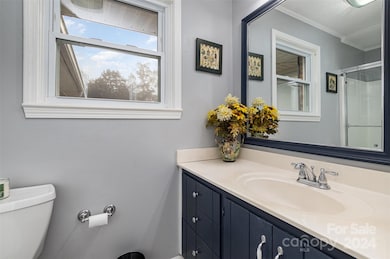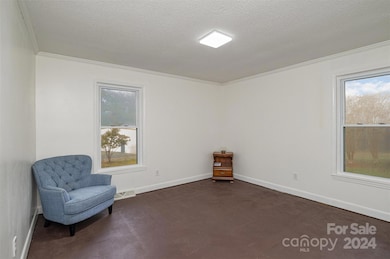
6668 Untz Rd Concord, NC 28027
Highlights
- Private Lot
- Ranch Style House
- Enclosed patio or porch
- Charles E. Boger Elementary School Rated A-
- Separate Outdoor Workshop
- 2 Car Attached Garage
About This Home
As of February 2025Spacious & private full brick ranch w/ separate basement living & huge workshop/warehouse! Home & workshop sit on just over 2 acres of private property & is located w/ quick access to I-85 for travel to I-485 or directly into Charlotte. Main level of home welcomes you w/ bright living room & fireplace plus open dining & kitchen. 3 bedrooms & 2 bathrooms provide plenty of space for family or guests plus bright sunroom & huge laundry room for storage. Basement level has private entrance & has its own living room w/ fireplace, full kitchen & 2 bedrooms + full bath. Unfinished storage room perfect for additional space. Beyond the main home is the 2,500 sq ft heated & cooled workshop/warehouse area w/ new LED lighting. Perfect area for woodworking, auto repair, entrepreneurs or any hobby enthusiast! Shop includes covered carport for parking additional equipment and is perfect for hosting events. UPDATES too many to list! See UPDATES list in attachments for full list.
Last Agent to Sell the Property
Keller Williams Ballantyne Area Brokerage Email: listings@hprea.com License #268537

Co-Listed By
Keller Williams Ballantyne Area Brokerage Email: listings@hprea.com License #348161
Last Buyer's Agent
Non Member
Canopy Administration
Home Details
Home Type
- Single Family
Year Built
- Built in 1978
Lot Details
- Back Yard Fenced
- Private Lot
- Property is zoned CR
Parking
- 2 Car Attached Garage
- Driveway
Home Design
- Ranch Style House
- Permanent Foundation
- Four Sided Brick Exterior Elevation
Interior Spaces
- Living Room with Fireplace
- Pull Down Stairs to Attic
- Laundry Room
Kitchen
- Electric Oven
- Microwave
- Dishwasher
Flooring
- Linoleum
- Tile
Bedrooms and Bathrooms
- 3 Main Level Bedrooms
- 3 Full Bathrooms
Finished Basement
- Walk-Out Basement
- Basement Fills Entire Space Under The House
- Interior and Exterior Basement Entry
- Sump Pump
- Apartment Living Space in Basement
- Stubbed For A Bathroom
Outdoor Features
- Enclosed patio or porch
- Separate Outdoor Workshop
- Outbuilding
Schools
- W.R. Odell Elementary School
- Harris Road Middle School
- Northwest Cabarrus High School
Utilities
- Central Air
- Heat Pump System
- Septic Tank
Listing and Financial Details
- Assessor Parcel Number 4691-63-5924-0000
Map
Home Values in the Area
Average Home Value in this Area
Property History
| Date | Event | Price | Change | Sq Ft Price |
|---|---|---|---|---|
| 02/20/2025 02/20/25 | Sold | $616,500 | -1.4% | $210 / Sq Ft |
| 01/07/2025 01/07/25 | Pending | -- | -- | -- |
| 12/18/2024 12/18/24 | For Sale | $625,000 | 0.0% | $213 / Sq Ft |
| 11/25/2024 11/25/24 | Pending | -- | -- | -- |
| 11/20/2024 11/20/24 | For Sale | $625,000 | -- | $213 / Sq Ft |
Tax History
| Year | Tax Paid | Tax Assessment Tax Assessment Total Assessment is a certain percentage of the fair market value that is determined by local assessors to be the total taxable value of land and additions on the property. | Land | Improvement |
|---|---|---|---|---|
| 2024 | -- | $469,830 | $132,550 | $337,280 |
| 2023 | $1,417 | $290,450 | $105,260 | $185,190 |
| 2022 | $1,388 | $290,450 | $105,260 | $185,190 |
| 2021 | $1,388 | $290,450 | $105,260 | $185,190 |
| 2020 | $1,358 | $282,940 | $105,260 | $177,680 |
| 2019 | $1,238 | $258,470 | $89,670 | $168,800 |
| 2018 | $1,208 | $258,470 | $89,670 | $168,800 |
| 2017 | $1,177 | $258,470 | $89,670 | $168,800 |
| 2016 | $1,985 | $247,740 | $85,770 | $161,970 |
| 2015 | -- | $247,740 | $85,770 | $161,970 |
| 2014 | -- | $247,740 | $85,770 | $161,970 |
Mortgage History
| Date | Status | Loan Amount | Loan Type |
|---|---|---|---|
| Open | $524,025 | New Conventional | |
| Closed | $524,025 | New Conventional | |
| Previous Owner | $86,000 | New Conventional | |
| Previous Owner | $86,851 | New Conventional | |
| Previous Owner | $90,000 | Fannie Mae Freddie Mac | |
| Previous Owner | $40,000 | Unknown |
Deed History
| Date | Type | Sale Price | Title Company |
|---|---|---|---|
| Warranty Deed | $616,500 | None Listed On Document | |
| Warranty Deed | $616,500 | None Listed On Document | |
| Warranty Deed | $145,000 | -- |
Similar Homes in Concord, NC
Source: Canopy MLS (Canopy Realtor® Association)
MLS Number: 4200199
APN: 4691-63-5924-0000
- 1199 Riding Trail Ln
- 6762 Davidson Hwy
- 6755 Davidson Hwy
- 1022 Kannapolis Pkwy
- 2821 Davidson Hwy
- 691 Sportsman Dr
- 552 Odell School Rd
- 6106 Old Macedonia Ct
- 256 Odell School Rd
- 6006 Village Dr NW
- 5998 Village Dr NW
- 8138 Annsborough Dr NW
- 439 Beacon St NW
- 447 Beacon St NW
- 435 Beacon St NW
- 488 Creevy Dr NW
- 488 Creevy Dr NW
- 492 Creevy Dr NW
- 488 Creevy Dr NW
- 490 Cavehill Dr NW
