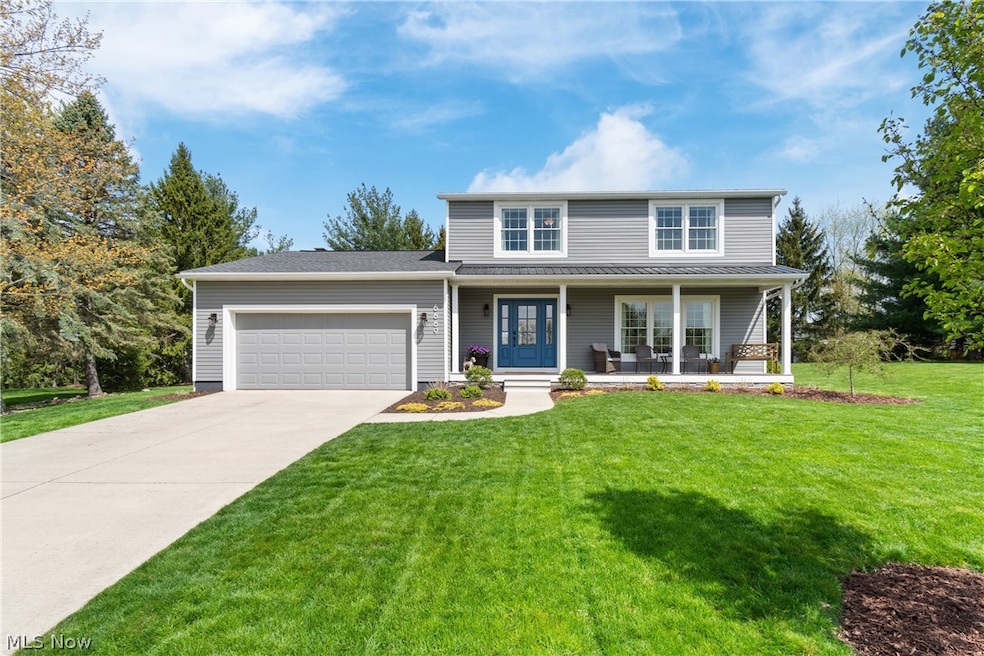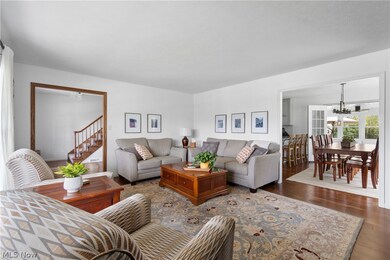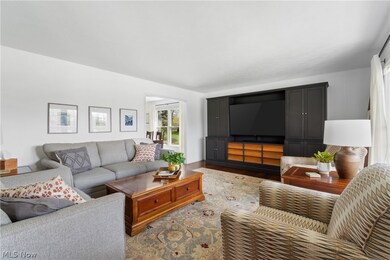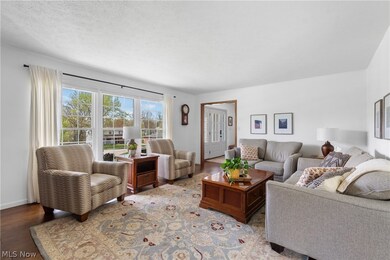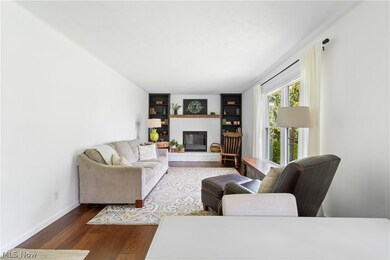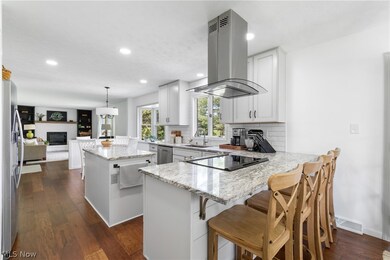
6669 Arlington Dr Westfield Center, OH 44251
Highlights
- Colonial Architecture
- Covered patio or porch
- Forced Air Heating and Cooling System
- No HOA
- 2 Car Attached Garage
- Wood Burning Fireplace
About This Home
As of May 2024Introducing 6669 Arlington Dr., a meticulously renovated gem nestled on a .47-acre lot, tucked away at the end of a tranquil cul-de-sac in desirable Westfield Center. Every detail of this home has been thoughtfully crafted with modern elegance in mind.
Step into the heart of the home, where a stunningly remodeled kitchen awaits. Featuring sleek granite countertops, soft-close drawers, and brand-new cabinets, this space is both functional and stylish. Engineered flooring flows seamlessly throughout the majority of the first floor, complemented by contemporary lighting fixtures that illuminate the space.
Entertain with ease as the dining area seamlessly connects to the kitchen, living room, and all-seasons room. Newly renovated, the all-seasons room offers a serene retreat with fresh flooring, insulated ceiling, and a rejuvenating ceiling fan. In the family room, a modern electric fireplace creates a cozy ambiance, while expansive windows frame picturesque views of the backyard.
Retreat to the master suite, where tranquility awaits. A spacious layout is enhanced by a lovely board and batten accent wall, while the remodeled ensuite exudes luxury. Pamper yourself in the spa-like oasis, complete with a marble countertop vanity, herringbone flooring, and a walk-in shower adorned with large tile walls.
Additional updates abound throughout the home, including a meticulously renovated main bathroom boasting quartz countertops, VLT flooring, and a deep soaking tub. A spacious basement provides ample storage, supplemented by a 238 sqft crawl space. Outside, a playset surrounded by rubber mulch awaits endless hours of outdoor fun.
Noteworthy updates include a new roof, siding, gutters, gutter guards, and a freshly renovated front porch, all completed in 2020. A new HWT was installed in 2023, ensuring peace of mind for years to come. Welcome home to 6669 Arlington Dr., where modern luxury meets timeless charm.
Last Agent to Sell the Property
RE/MAX Trends Realty Brokerage Email: bartlebaughsells@gmail.com 330-564-5632 License #2006001042
Co-Listed By
RE/MAX Trends Realty Brokerage Email: bartlebaughsells@gmail.com 330-564-5632 License #2017000927
Home Details
Home Type
- Single Family
Est. Annual Taxes
- $2,656
Year Built
- Built in 1978
Lot Details
- 0.47 Acre Lot
- Southwest Facing Home
Parking
- 2 Car Attached Garage
- Garage Door Opener
Home Design
- Colonial Architecture
- Block Foundation
- Fiberglass Roof
- Asphalt Roof
- Vinyl Siding
Interior Spaces
- 2-Story Property
- Wood Burning Fireplace
- Den with Fireplace
Kitchen
- Range
- Microwave
- Dishwasher
- Disposal
Bedrooms and Bathrooms
- 3 Bedrooms
Unfinished Basement
- Basement Fills Entire Space Under The House
- Laundry in Basement
Outdoor Features
- Covered patio or porch
Utilities
- Forced Air Heating and Cooling System
- Heat Pump System
Community Details
- No Home Owners Association
- Heritage Heights Subdivision
Listing and Financial Details
- Assessor Parcel Number 044-22A-06-072
Map
Home Values in the Area
Average Home Value in this Area
Property History
| Date | Event | Price | Change | Sq Ft Price |
|---|---|---|---|---|
| 05/31/2024 05/31/24 | Sold | $380,000 | +5.6% | $123 / Sq Ft |
| 04/29/2024 04/29/24 | Pending | -- | -- | -- |
| 04/26/2024 04/26/24 | For Sale | $359,900 | +67.4% | $117 / Sq Ft |
| 05/31/2019 05/31/19 | Sold | $215,000 | 0.0% | $104 / Sq Ft |
| 04/27/2019 04/27/19 | Pending | -- | -- | -- |
| 04/20/2019 04/20/19 | For Sale | $215,000 | +30.3% | $104 / Sq Ft |
| 08/30/2013 08/30/13 | Sold | $165,000 | -10.6% | $74 / Sq Ft |
| 07/23/2013 07/23/13 | Pending | -- | -- | -- |
| 05/20/2013 05/20/13 | For Sale | $184,500 | -- | $83 / Sq Ft |
Tax History
| Year | Tax Paid | Tax Assessment Tax Assessment Total Assessment is a certain percentage of the fair market value that is determined by local assessors to be the total taxable value of land and additions on the property. | Land | Improvement |
|---|---|---|---|---|
| 2023 | $2,621 | $83,650 | $23,060 | $60,590 |
| 2022 | $3,059 | $83,650 | $23,060 | $60,590 |
| 2021 | $2,778 | $69,230 | $17,600 | $51,630 |
| 2020 | $2,831 | $69,230 | $17,600 | $51,630 |
| 2019 | $2,847 | $69,230 | $17,600 | $51,630 |
| 2018 | $2,639 | $61,750 | $18,490 | $43,260 |
| 2017 | $2,525 | $61,750 | $18,490 | $43,260 |
| 2016 | $2,562 | $61,750 | $18,490 | $43,260 |
| 2015 | $2,597 | $60,550 | $18,130 | $42,420 |
| 2014 | $2,586 | $60,550 | $18,130 | $42,420 |
| 2013 | $2,376 | $60,550 | $18,130 | $42,420 |
Mortgage History
| Date | Status | Loan Amount | Loan Type |
|---|---|---|---|
| Open | $285,000 | New Conventional | |
| Previous Owner | $161,250 | New Conventional | |
| Previous Owner | $149,500 | New Conventional | |
| Previous Owner | $24,400 | Commercial | |
| Previous Owner | $132,000 | New Conventional |
Deed History
| Date | Type | Sale Price | Title Company |
|---|---|---|---|
| Warranty Deed | $380,000 | Title Professionals Group | |
| Warranty Deed | $215,000 | None Available | |
| Deed | $165,000 | Lawyers Title | |
| Deed | -- | -- | |
| Quit Claim Deed | -- | -- | |
| Interfamily Deed Transfer | -- | -- |
Similar Homes in the area
Source: MLS Now
MLS Number: 5032612
APN: 044-22A-06-072
- 8876 N Leroy Rd
- 8719 N Leroy Rd
- 6535 Greenwich Rd
- 8821 Westfield Rd
- 9330 Daniels Rd
- 9376 Daniels Rd
- 5905 Buffham Rd
- 7862 Westfield Rd
- 8690 Friendsville Rd
- 591 Twilight Trail
- 8132 Friendsville Rd
- 241 Tanglewood Trail
- 204 Tanglewood Trail
- 5525 Kennard Rd
- 3285 Greenwich Rd
- Lot #2 Ballash Rd
- Lot #1 Ballash Rd
- 5598 Burlington Dr
- 90 Euclid Ave
- 5639 Burlington Dr
