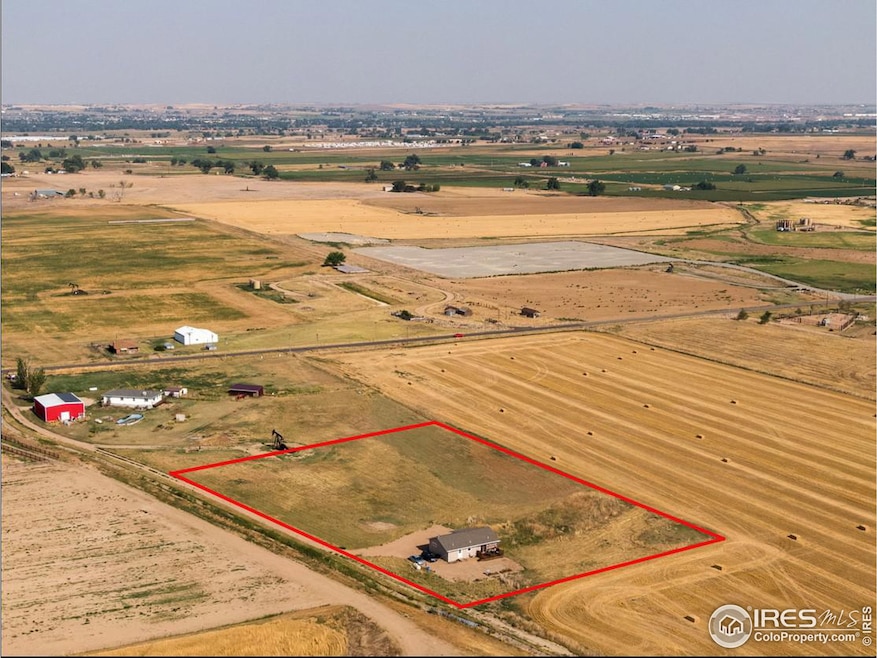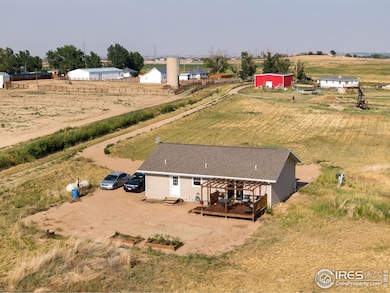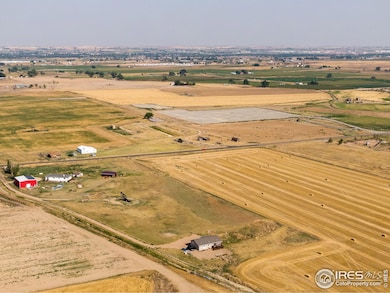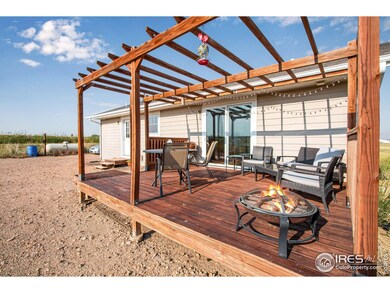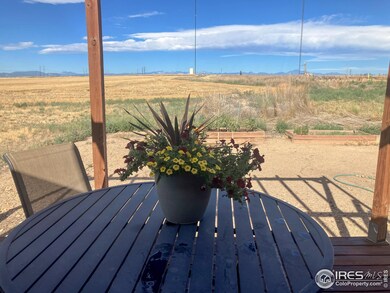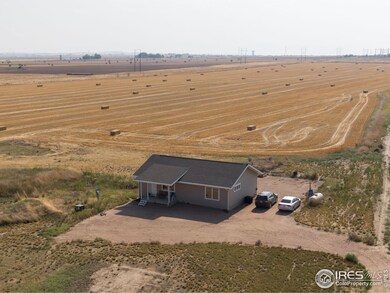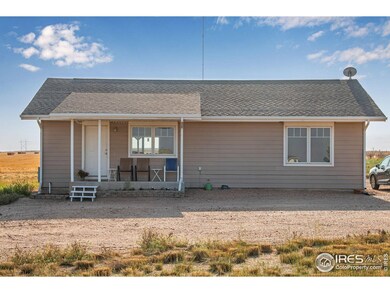
6669 County Road 19 Fort Lupton, CO 80621
Highlights
- Parking available for a boat
- Open Floorplan
- Deck
- Horses Allowed On Property
- Mountain View
- Wood Flooring
About This Home
As of October 2024Charming Ranch Style Home on 2.5 acres of country living at an affordable price. Ranch-style home located on a private road just off CR 19. It's quiet, secluded & surrounded by farmland. You can move here with all your family pets! This well-maintained home features a freshly painted, covered front porch. Around the back of the house is a newly stained wooden deck w/pergola for shade. Sitting on the back deck offers tremendous views of the mountains & surrounding farmland. Additionally, there are two raised garden beds behind the house for those with a green thumb. Moving inside, the home has a large, open- concept living area. The kitchen, dining area & living room all flow seamlessly together. In addition, the back deck is connected to all these areas by way of a sliding glass door. The kitchen features laminate countertops for easy cleanup. The cabinets are solid oak & have a soft-close feature. They offer plenty of space for all your dishes & more! There are some wooden shelves for extra storage. Additionally, the home has a gas cooktop & countertop bar for 2. You can eat from the bar or the dining room, both of which offer great views of the mountains. There is a doorway connected to the kitchen that leads to the laundry room/pantry. There is plenty of space for shelves for your various food items. Also, this room has ample space for your clothes washer & dryer. The wood floors continue in the primary bedroom, which is well-lit & spacious. Natural light pours through the large slider windows. Three awning windows are hung over the bed, allowing for even more light. An en suite four-piece primary bathroom serves the primary bedroom. In addition to the previously mentioned rooms, this home also contains a full bath connected to the main living room, as well as a large storage room, which has been used as a guest bed by the owners.
Home Details
Home Type
- Single Family
Est. Annual Taxes
- $329
Year Built
- Built in 2014
Lot Details
- 2.5 Acre Lot
- Dirt Road
- Open Space
- East Facing Home
- Level Lot
- Property is zoned Ag
Home Design
- Wood Frame Construction
- Composition Roof
Interior Spaces
- 1,190 Sq Ft Home
- 1-Story Property
- Open Floorplan
- Ceiling Fan
- Double Pane Windows
- Window Treatments
- Wood Flooring
- Mountain Views
Kitchen
- Eat-In Kitchen
- Gas Oven or Range
- Microwave
Bedrooms and Bathrooms
- 1 Bedroom
- Walk-In Closet
- Primary bathroom on main floor
- Walk-in Shower
Laundry
- Laundry on main level
- Dryer
- Washer
Parking
- Driveway Level
- Parking available for a boat
Outdoor Features
- Deck
- Patio
Location
- Mineral Rights Excluded
- Near Farm
Schools
- Twombly Pr Elementary School
- Fort Lupton Middle School
- Fort Lupton High School
Utilities
- Cooling Available
- Forced Air Heating System
- Propane
- Septic System
- Satellite Dish
Additional Features
- No Interior Steps
- Energy-Efficient HVAC
- Horses Allowed On Property
Community Details
- No Home Owners Association
Listing and Financial Details
- Assessor Parcel Number M8944887
Map
Home Values in the Area
Average Home Value in this Area
Property History
| Date | Event | Price | Change | Sq Ft Price |
|---|---|---|---|---|
| 10/30/2024 10/30/24 | Sold | $545,000 | -0.9% | $458 / Sq Ft |
| 08/30/2024 08/30/24 | For Sale | $550,000 | -- | $462 / Sq Ft |
Similar Homes in Fort Lupton, CO
Source: IRES MLS
MLS Number: 1017491
- 6742 County Road 21
- 6297 Clayton Cir
- 6184 Clayton St
- 7318 Arkansas St
- 7302 Arkansas St
- 7203 Dolores Ave
- 7238 Arkansas St
- 7207 Dolores Ave
- 7211 Dolores Ave
- 6202 Ralston St
- 7318 Dolores Ave
- 7232 Arkansas St
- 7226 Arkansas St
- 7220 Big Thompson Ct
- 7404 Dolores Ave
- 6140 Ralston St
- 7203 Arkansas St
- 6148 Gorham St
- 6134 Gorham St
- 7222 Aspen Brook Ave
