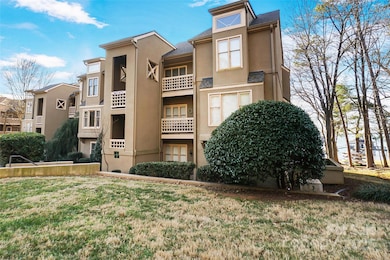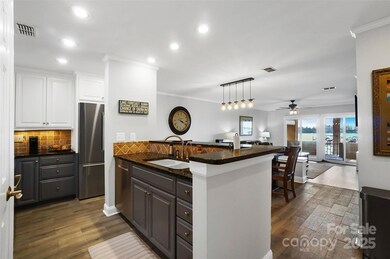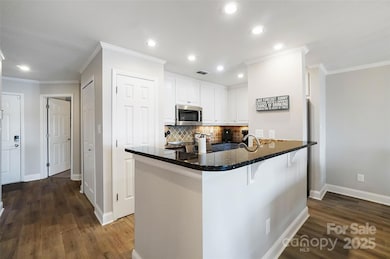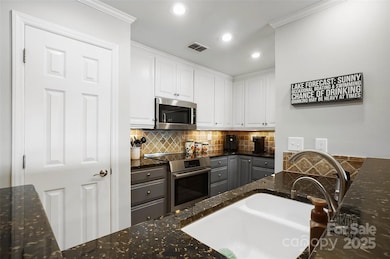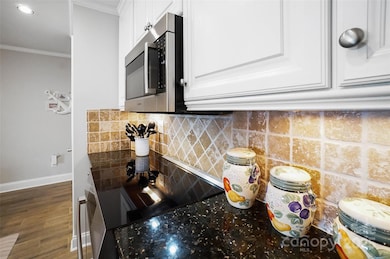
667 Portside Dr Unit 67 Davidson, NC 28036
Highlights
- Assigned Boat Slip
- Access To Lake
- Waterfront
- Davidson Elementary School Rated A-
- In Ground Pool
- Tennis Courts
About This Home
As of April 2025Rare opportunity to own a ground floor, 3-bedroom, lakefront condo in the desirable Portside community of Davidson Landing. Stunning full lake views & direct access to one of two white sand beaches. Large covered patio to enjoy the long-range views & spectacular sunsets over Lake Norman. Ideal spot for morning coffee, evening sunsets and entertaining. The master retreat features an on-suite bathroom & direct lake views. Kitchen features Bosch s/s appliances, white/grey painted cabinets & more. Many updates include: carpet, flooring, paint, light fixtures, fans, f/p, blinds & more. Updated Master Bath w/ spacious walk-in shower. Closets by Design Master Closet & Laundry Room. New water heater in March 2025. Community amenities include pool, beaches, tennis/pickle ball/basketball courts, walking trail, kayak/paddle board storage, picnic tables. Enjoy lakefront walks on the boardwalk or relax on your private beach. Explore shopping, restaurants & attractions of downtown Davidson.
Last Agent to Sell the Property
NorthGroup Real Estate LLC Brokerage Email: zachstamey@yahoo.com License #192052

Property Details
Home Type
- Condominium
Est. Annual Taxes
- $4,969
Year Built
- Built in 1987
Lot Details
- Waterfront
HOA Fees
- $418 Monthly HOA Fees
Home Design
- Slab Foundation
- Synthetic Stucco Exterior
Interior Spaces
- 1,348 Sq Ft Home
- 1-Story Property
- Built-In Features
- Fireplace
- Water Views
Kitchen
- Electric Oven
- Electric Range
- Microwave
- Dishwasher
- Kitchen Island
Flooring
- Tile
- Vinyl
Bedrooms and Bathrooms
- 3 Main Level Bedrooms
- Split Bedroom Floorplan
- Walk-In Closet
- 2 Full Bathrooms
Parking
- 2 Open Parking Spaces
- Parking Lot
Outdoor Features
- In Ground Pool
- Access To Lake
- Assigned Boat Slip
- Covered patio or porch
Schools
- Davidson K-8 Elementary And Middle School
- William Amos Hough High School
Utilities
- Central Air
- Heat Pump System
- Electric Water Heater
- Cable TV Available
Listing and Financial Details
- Assessor Parcel Number 001-185-67
Community Details
Overview
- Main Street Management Association, Phone Number (704) 255-1266
- Mid-Rise Condominium
- Portside Condos
- Davidson Landing Subdivision
- Mandatory home owners association
Recreation
- Tennis Courts
- Sport Court
- Recreation Facilities
- Community Pool
- Trails
Map
Home Values in the Area
Average Home Value in this Area
Property History
| Date | Event | Price | Change | Sq Ft Price |
|---|---|---|---|---|
| 04/15/2025 04/15/25 | Sold | $897,000 | +0.2% | $665 / Sq Ft |
| 03/12/2025 03/12/25 | For Sale | $895,000 | +27.0% | $664 / Sq Ft |
| 01/05/2022 01/05/22 | Sold | $705,000 | -2.1% | $477 / Sq Ft |
| 12/05/2021 12/05/21 | Pending | -- | -- | -- |
| 11/16/2021 11/16/21 | For Sale | $720,000 | -- | $487 / Sq Ft |
Tax History
| Year | Tax Paid | Tax Assessment Tax Assessment Total Assessment is a certain percentage of the fair market value that is determined by local assessors to be the total taxable value of land and additions on the property. | Land | Improvement |
|---|---|---|---|---|
| 2023 | $4,969 | $656,766 | $0 | $656,766 |
| 2022 | $3,070 | $321,700 | $0 | $321,700 |
| 2021 | $2,918 | $321,700 | $0 | $321,700 |
| 2020 | $2,918 | $321,700 | $0 | $321,700 |
| 2019 | $3,011 | $321,700 | $0 | $321,700 |
| 2018 | $3,685 | $306,600 | $120,000 | $186,600 |
| 2017 | $3,658 | $306,600 | $120,000 | $186,600 |
| 2016 | $3,655 | $306,600 | $120,000 | $186,600 |
| 2015 | $3,651 | $306,600 | $120,000 | $186,600 |
| 2014 | $3,649 | $306,600 | $120,000 | $186,600 |
Mortgage History
| Date | Status | Loan Amount | Loan Type |
|---|---|---|---|
| Previous Owner | $101,000 | Credit Line Revolving | |
| Previous Owner | $300,000 | New Conventional | |
| Previous Owner | $250,000 | Credit Line Revolving | |
| Previous Owner | $417,000 | Unknown | |
| Previous Owner | $273,000 | Seller Take Back |
Deed History
| Date | Type | Sale Price | Title Company |
|---|---|---|---|
| Warranty Deed | $897,000 | Southern Homes Title | |
| Warranty Deed | $705,000 | Thomas & Webber Pllc | |
| Warranty Deed | $430,000 | None Available | |
| Warranty Deed | $273,000 | -- |
Similar Homes in Davidson, NC
Source: Canopy MLS (Canopy Realtor® Association)
MLS Number: 4233099
APN: 001-185-67
- 405 Northwest Dr
- 703 Southwest Dr Unit 3
- 867 Southwest Dr
- 329 Northwest Dr Unit 29
- 753 Southwest Dr Unit 4
- 336 Northwest Dr Unit 36
- 237 Northwest Dr
- 350 Northwest Dr
- 765 Southwest Dr Unit 15
- 368 Northwest Dr
- 1033 Southwest Dr Unit III33
- 1008 Southwest Dr Unit 8
- 907 Southwest Dr Unit 7
- 1211 Torrence Cir
- 1341 Torrence Cir Unit 32
- 921 Northeast Dr Unit 39
- 921 Northeast Dr Unit 26
- 921 Northeast Dr
- 211 Harbour Place Dr
- 210 Harbour Place Dr

