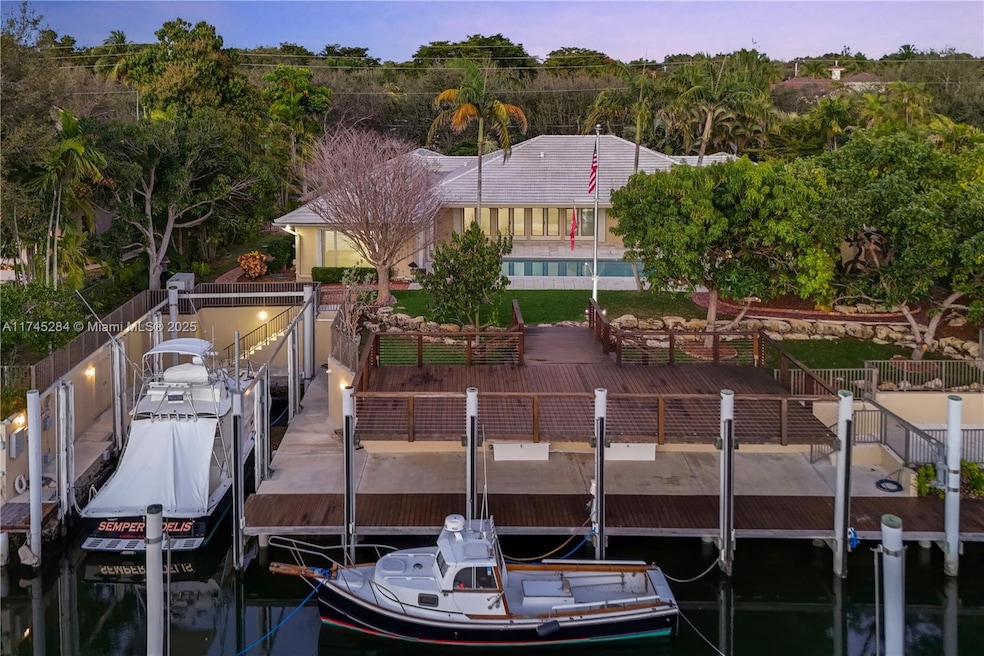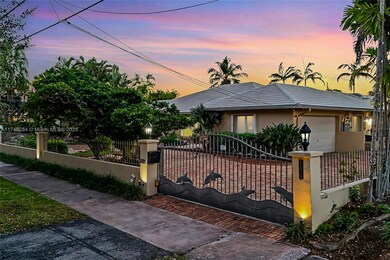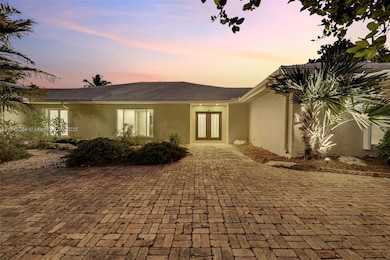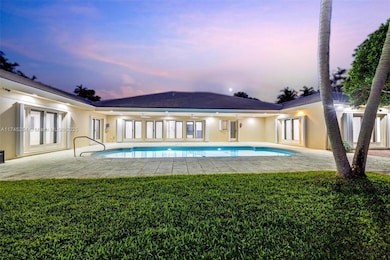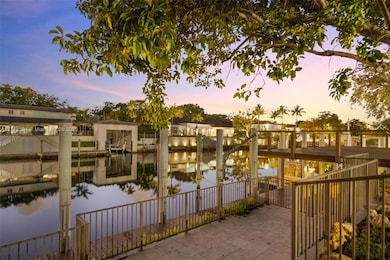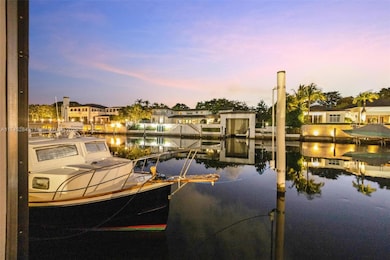
6670 Riviera Dr Coral Gables, FL 33146
Lower Riviera NeighborhoodEstimated payment $58,858/month
Highlights
- Property has ocean access
- Deeded Boat Dock
- Boating
- George W. Carver Elementary School Rated A
- Water Views
- Home fronts navigable water
About This Home
Welcome to your Yachtsman's Paradise where your Luxury Yacht, Weekender & Cruiser Yacht are all parked behind your home on your very own mini marina on the Coral Gables waterway. The 2-story deck & dock were robustly constructed with stainless steel hardware, vinyl clad pilings & tide slides to ensure your boat is hurricane-ready. 200 amps of electricity have been thoughtfully included to provide the means to maintain your prized watercrafts. The inlet is sheltered for privacy & protection from storms & the higher elevation assists in storm surge. This home is your paradise in Coral Gables, where luxury living meets the enchanting allure of waterfront adventure. *Listing pictures have been virtually staged*
Home Details
Home Type
- Single Family
Est. Annual Taxes
- $38,476
Year Built
- Built in 1969
Lot Details
- 0.58 Acre Lot
- 132 Ft Wide Lot
- Home fronts navigable water
- North Facing Home
- Fenced
- Property is zoned 0100
Parking
- 2 Car Attached Garage
- Automatic Garage Door Opener
- Circular Driveway
- Paver Block
- Open Parking
Property Views
- Water
- Pool
Home Design
- Substantially Remodeled
- Flat Tile Roof
- Concrete Block And Stucco Construction
Interior Spaces
- 4,462 Sq Ft Home
- 1-Story Property
- Wet Bar
- Built-In Features
- Ceiling Fan
- Skylights
- Blinds
- Casement Windows
- Family Room
- Formal Dining Room
- Workshop
- Storage Room
- Sauna
Kitchen
- Built-In Oven
- Gas Range
- Microwave
- Ice Maker
- Dishwasher
- Disposal
Flooring
- Carpet
- Marble
Bedrooms and Bathrooms
- 5 Bedrooms
- Walk-In Closet
- Bidet
- Dual Sinks
- Jettted Tub and Separate Shower in Primary Bathroom
Laundry
- Dryer
- Washer
Home Security
- Partial Accordion Shutters
- Impact Glass
Pool
- In Ground Pool
- Fence Around Pool
- Pool Equipment Stays
Outdoor Features
- Property has ocean access
- Deeded Boat Dock
- Deck
- Patio
- Exterior Lighting
Location
- East of U.S. Route 1
Schools
- Carver; G.W. Elementary School
- Ponce De Leon Middle School
- Coral Gables High School
Utilities
- Zoned Heating and Cooling
- Whole House Permanent Generator
- Water Purifier
- Septic Tank
Listing and Financial Details
- Assessor Parcel Number 03-41-29-028-1000
Community Details
Overview
- No Home Owners Association
- Coral Gables Riviera Sec Subdivision
Recreation
- Boating
Map
Home Values in the Area
Average Home Value in this Area
Tax History
| Year | Tax Paid | Tax Assessment Tax Assessment Total Assessment is a certain percentage of the fair market value that is determined by local assessors to be the total taxable value of land and additions on the property. | Land | Improvement |
|---|---|---|---|---|
| 2024 | $37,553 | $2,150,878 | -- | -- |
| 2023 | $37,553 | $2,088,232 | $0 | $0 |
| 2022 | $36,415 | $2,027,410 | $0 | $0 |
| 2021 | $36,340 | $1,968,360 | $0 | $0 |
| 2020 | $35,929 | $1,941,184 | $0 | $0 |
| 2019 | $35,196 | $1,897,541 | $0 | $0 |
| 2018 | $33,717 | $1,862,160 | $0 | $0 |
| 2017 | $33,439 | $1,823,859 | $0 | $0 |
| 2016 | $33,408 | $1,786,346 | $0 | $0 |
| 2015 | $33,806 | $1,773,929 | $0 | $0 |
| 2014 | $34,266 | $1,759,851 | $0 | $0 |
Property History
| Date | Event | Price | Change | Sq Ft Price |
|---|---|---|---|---|
| 03/24/2025 03/24/25 | Price Changed | $9,990,000 | -9.2% | $2,239 / Sq Ft |
| 02/14/2025 02/14/25 | For Sale | $11,000,000 | -- | $2,465 / Sq Ft |
Deed History
| Date | Type | Sale Price | Title Company |
|---|---|---|---|
| Warranty Deed | -- | None Listed On Document | |
| Quit Claim Deed | -- | None Listed On Document | |
| Warranty Deed | -- | Attorney | |
| Warranty Deed | $2,685,000 | -- | |
| Warranty Deed | $1,050,000 | -- |
Mortgage History
| Date | Status | Loan Amount | Loan Type |
|---|---|---|---|
| Previous Owner | $1,000,000 | New Conventional | |
| Previous Owner | $840,000 | New Conventional |
Similar Homes in the area
Source: MIAMI REALTORS® MLS
MLS Number: A11745284
APN: 03-4129-028-1000
- 6612 San Vicente St
- 6900 Granada Blvd
- 6801 Granada Blvd
- 4140 Battersea Rd
- 506 Sunset Dr
- 6925 Tordera St
- 6750 Granada Blvd
- 7030 Old Cutler Rd
- 4085 Battersea Rd
- 6700 Granada Blvd
- 4510 Ingraham Hwy
- 524 Hardee Rd
- 203 Ridgewood Rd
- 7001 Robles St
- 7020 Almansa St
- 6110 Maggiore St
- 508 Caligula Ave
- 6505 Castaneda St
- 4090 Hardie Ave
- 4550 Sunset Dr
