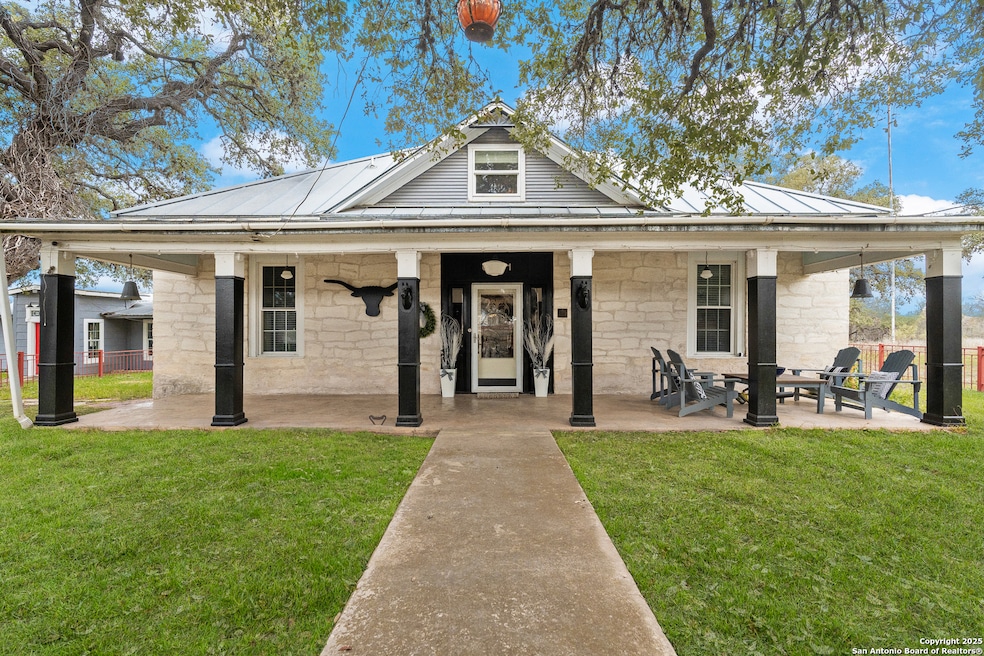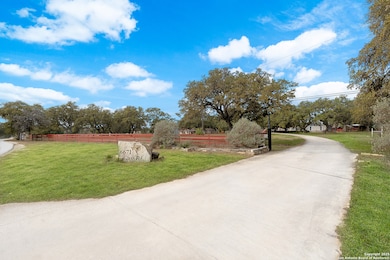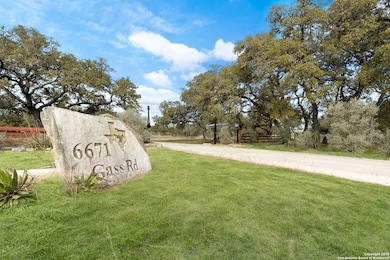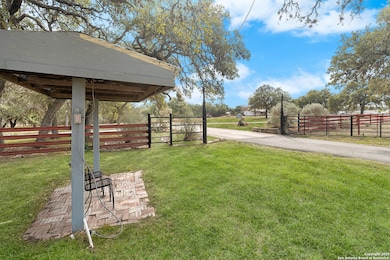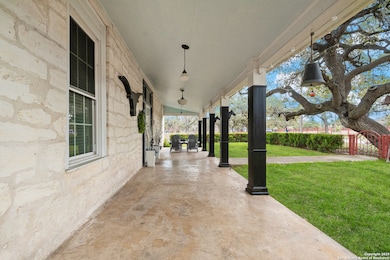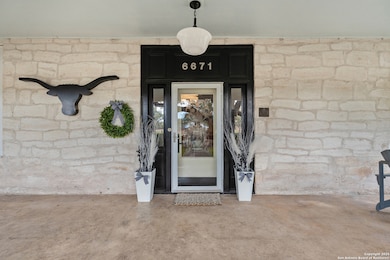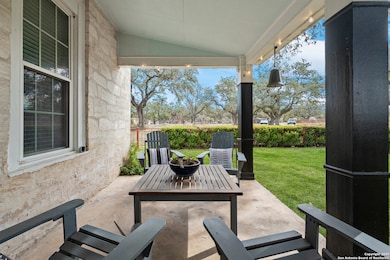
6671 Gass Rd San Antonio, TX 78253
Estimated payment $7,315/month
Highlights
- Horse Property
- 13.06 Acre Lot
- Outdoor Kitchen
- Private Pool
- Custom Closet System
- Solid Surface Countertops
About This Home
Your Dream Countryside Retreat Awaits! Escape to a private 13-acre oasis where rustic charm meets modern luxury, just minutes from the conveniences of San Antonio. This meticulously restored 1935 stone farmhouse seamlessly blends timeless elegance with today's comforts. The main residence, built with striking 20-inch thick stone walls quarried here, boasts 4 spacious bedrooms, 3 beautifully upgraded bathrooms, and a warm, modern kitchen perfect for creating culinary masterpieces. A standout feature is the large and fully renovated guesthouse, ideal for entertaining, hosting overnight guests, or transforming into the ultimate private workspace. Complete with a kitchen, living area, bedroom, and bath, this versatile space exudes character with unique recycled gymnasium flooring. Designed for entertaining, this property features a diving pool, a low-maintenance party pavilion with a built-in grill, under-counter refrigerator, gas stone fireplace, and a misting system for comfort. Ample parking, even for a pickleball court, ensures space for guests to enjoy the fun. The 13 acres offer endless possibilities-raise horses, store boats, or house your prized cars. Whether you're seeking a serene family retreat, a multi-generational home, or the perfect space to pursue your passions, this property delivers tranquility without sacrificing accessibility to top-tier schools, hospitals, shopping, and culture. Opportunities like this are rare-don't miss your chance to claim this extraordinary Agriculturally exempt property as your own!
Home Details
Home Type
- Single Family
Est. Annual Taxes
- $7,399
Year Built
- Built in 1935
Lot Details
- 13.06 Acre Lot
- Cross Fenced
- Wire Fence
Home Design
- Slab Foundation
- Metal Roof
- Asbestos Siding
Interior Spaces
- 1,770 Sq Ft Home
- Property has 2 Levels
- Wet Bar
- Ceiling Fan
- Double Pane Windows
- Window Treatments
- Living Room with Fireplace
- Game Room
Kitchen
- Gas Cooktop
- Stove
- Microwave
- Ice Maker
- Dishwasher
- Solid Surface Countertops
- Disposal
Flooring
- Ceramic Tile
- Vinyl
Bedrooms and Bathrooms
- 5 Bedrooms
- Custom Closet System
- Walk-In Closet
- 4 Full Bathrooms
Laundry
- Laundry Room
- Dryer
- Washer
Accessible Home Design
- Handicap Shower
- Doors swing in
- Doors with lever handles
- Doors are 32 inches wide or more
- No Carpet
Pool
- Private Pool
- Diving Board
Outdoor Features
- Horse Property
- Covered patio or porch
- Outdoor Kitchen
- Outdoor Gas Grill
Additional Homes
- Dwelling with Separate Living Area
- Separate Entry Quarters
Schools
- Knowlton Elementary School
- Zachry Hb Middle School
- Harlan High School
Utilities
- Central Heating and Cooling System
- Programmable Thermostat
- Well
- Tankless Water Heater
- Multiple Water Heaters
- Propane Water Heater
- Water Softener is Owned
- Septic System
- Private Sewer
Additional Features
- ENERGY STAR Qualified Equipment
- Livestock Fence
Community Details
- Northwest Rural Subdivision
Listing and Financial Details
- Assessor Parcel Number 044080000126
Map
Home Values in the Area
Average Home Value in this Area
Tax History
| Year | Tax Paid | Tax Assessment Tax Assessment Total Assessment is a certain percentage of the fair market value that is determined by local assessors to be the total taxable value of land and additions on the property. | Land | Improvement |
|---|---|---|---|---|
| 2023 | $1,013 | $213,000 | $39,962 | $7,828 |
| 2022 | $770 | $194,000 | $37,780 | $320 |
| 2021 | $849 | $165,000 | $154,950 | $10,050 |
| 2020 | $849 | $163,740 | $154,460 | $9,280 |
| 2019 | $965 | $182,760 | $173,140 | $9,620 |
| 2018 | $686 | $117,640 | $108,020 | $9,620 |
| 2017 | $659 | $116,330 | $108,020 | $8,310 |
| 2016 | $670 | $116,830 | $108,020 | $8,810 |
| 2015 | -- | $116,870 | $108,020 | $8,850 |
| 2014 | -- | $117,350 | $0 | $0 |
Property History
| Date | Event | Price | Change | Sq Ft Price |
|---|---|---|---|---|
| 02/14/2025 02/14/25 | For Sale | $1,200,000 | -- | $678 / Sq Ft |
Deed History
| Date | Type | Sale Price | Title Company |
|---|---|---|---|
| Vendors Lien | -- | Alamo Title |
Mortgage History
| Date | Status | Loan Amount | Loan Type |
|---|---|---|---|
| Open | $180,000 | New Conventional | |
| Closed | $199,500 | Unknown |
About the Listing Agent

With over two decades of experience in building custom new homes and a distinguished career spanning 7 years as an award-winning realtor, Lulu Bishop is a seasoned expert in the real estate industry. Lulu has been honored as the KW Rookie of the Year and ranked #67 nationwide by NAHREP. Her dedication and excellence has been further recognized with prestigious awards such as the San Antonio Business Journal's Best in Teams and consistent inclusion in the Platinum Top 50 Realtor list for 4
Lulu's Other Listings
Source: San Antonio Board of REALTORS®
MLS Number: 1842340
APN: 04408-000-0126
- 6726 Tasajillo Spring
- 6702 Tasajillo Spring
- 6719 Tasajillo Spring
- 6711 Tasajillo Spring
- 7256 Yucca Place
- 7237 Yucca Place
- 6727 Red Buffalo Trail
- 6723 Red Buffalo Trail
- 6719 Red Buffalo Tail
- 6715 Red Buffalo Tail
- 6711 Red Buffalo Tail
- 6703 Red Buffalo Tail
- 6810 Lime Rock Bluff
- 7317 Yucca Place
- 6831 Lime Rock Bluff
- 7219 Littlefoot Ln
- 13650 Mineral Well
- 7226 Viridian View
- 7353 Storms End
- 7207 Viridian View
