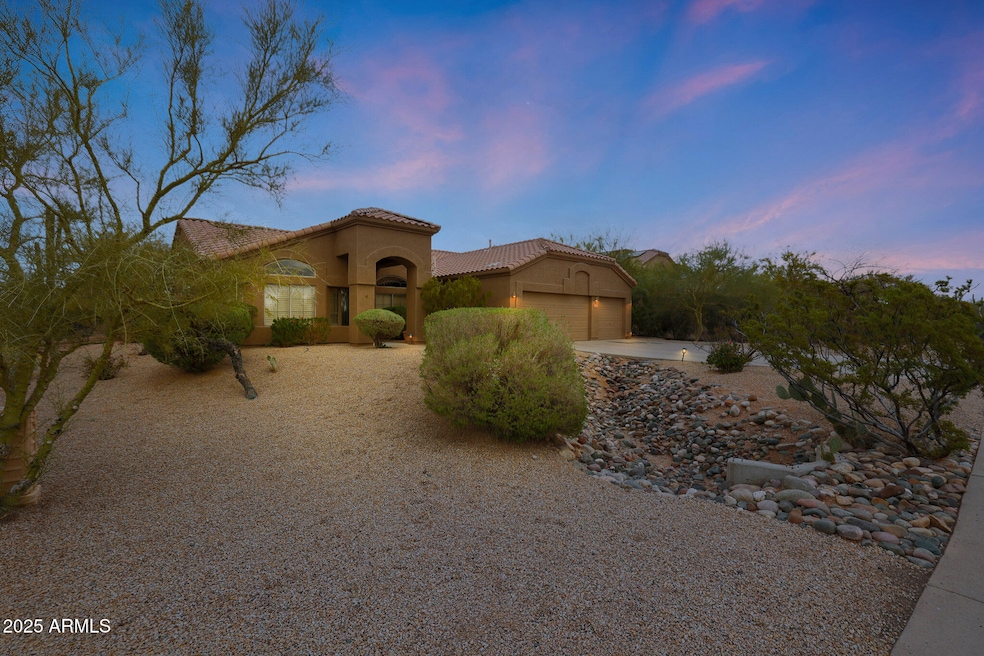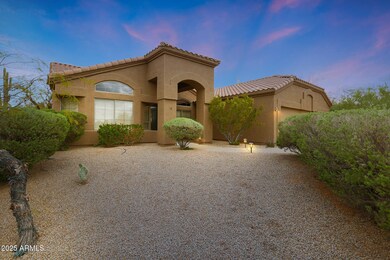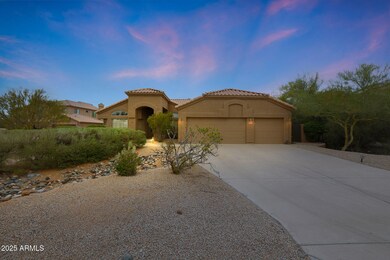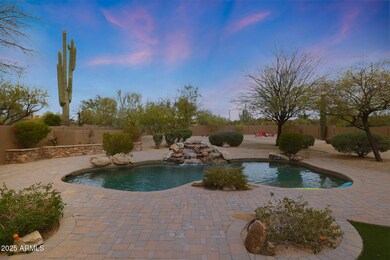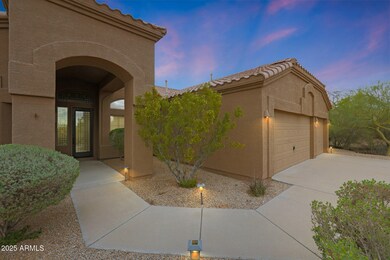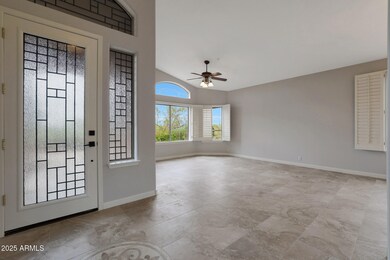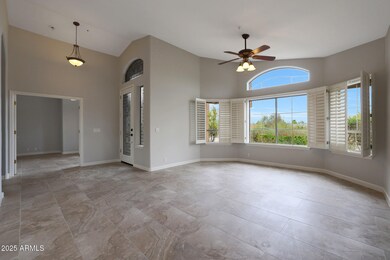
6672 E Horned Owl Trail Unit III Scottsdale, AZ 85266
Boulders NeighborhoodEstimated payment $5,683/month
Highlights
- Private Pool
- Vaulted Ceiling
- Hydromassage or Jetted Bathtub
- Sonoran Trails Middle School Rated A-
- Santa Barbara Architecture
- 1 Fireplace
About This Home
Experience luxury desert living in this beautifully remodeled North Scottsdale home! On over 1/2 acre cul-de-sac lot with no neighbors in front or behind. This 3-bed, 2-bath + den has soaring 11-13' ceilings in every room, an open layout that creates an inviting atmosphere. Gourmet kitchen boasts Shenandoah cherry wood cabinets, stunning polished stone counters, an extraordinary mosaic of polished petrified wood on the island, and premium stainless appliances. Primary suite offers a sitting area, outdoor access, walk-in closet, and spa-like bath with a large corner jetted tub and expanded shower. Backyard features pebble tec pool w waterfall and lots of additional space for your ideas. Low HOA fees, top schools, and 3-car garage. This home is a rare find under 1 mill in North Scottsdale.
Home Details
Home Type
- Single Family
Est. Annual Taxes
- $1,797
Year Built
- Built in 1997
Lot Details
- 0.53 Acre Lot
- Cul-De-Sac
- Desert faces the front and back of the property
- Block Wall Fence
- Artificial Turf
- Front and Back Yard Sprinklers
HOA Fees
- $17 Monthly HOA Fees
Parking
- 3 Car Garage
Home Design
- Santa Barbara Architecture
- Wood Frame Construction
- Tile Roof
- Stucco
Interior Spaces
- 2,236 Sq Ft Home
- 1-Story Property
- Vaulted Ceiling
- Ceiling Fan
- 1 Fireplace
Kitchen
- Eat-In Kitchen
- Gas Cooktop
- Built-In Microwave
- Kitchen Island
Flooring
- Carpet
- Tile
Bedrooms and Bathrooms
- 3 Bedrooms
- Primary Bathroom is a Full Bathroom
- 2 Bathrooms
- Dual Vanity Sinks in Primary Bathroom
- Hydromassage or Jetted Bathtub
- Bathtub With Separate Shower Stall
Schools
- Desert Sun Academy Elementary School
- Sonoran Trails Middle School
- Cactus Shadows High School
Utilities
- Cooling Available
- Heating System Uses Natural Gas
Additional Features
- No Interior Steps
- Private Pool
Community Details
- Association fees include ground maintenance
- Carriage Trails Association, Phone Number (480) 422-0888
- Built by UDC
- Carriage Trails Unit 3 Subdivision
Listing and Financial Details
- Tax Lot 116
- Assessor Parcel Number 216-68-273-A
Map
Home Values in the Area
Average Home Value in this Area
Tax History
| Year | Tax Paid | Tax Assessment Tax Assessment Total Assessment is a certain percentage of the fair market value that is determined by local assessors to be the total taxable value of land and additions on the property. | Land | Improvement |
|---|---|---|---|---|
| 2025 | $1,797 | $51,051 | -- | -- |
| 2024 | $2,302 | $48,620 | -- | -- |
| 2023 | $2,302 | $61,300 | $12,260 | $49,040 |
| 2022 | $2,210 | $48,070 | $9,610 | $38,460 |
| 2021 | $2,455 | $45,520 | $9,100 | $36,420 |
| 2020 | $2,415 | $40,000 | $8,000 | $32,000 |
| 2019 | $2,344 | $39,880 | $7,970 | $31,910 |
| 2018 | $2,613 | $38,020 | $7,600 | $30,420 |
| 2017 | $2,516 | $37,110 | $7,420 | $29,690 |
| 2016 | $2,505 | $37,120 | $7,420 | $29,700 |
| 2015 | $2,369 | $35,810 | $7,160 | $28,650 |
Property History
| Date | Event | Price | Change | Sq Ft Price |
|---|---|---|---|---|
| 04/24/2025 04/24/25 | For Sale | $990,000 | +125.0% | $443 / Sq Ft |
| 01/11/2019 01/11/19 | Sold | $440,000 | -4.3% | $197 / Sq Ft |
| 11/12/2018 11/12/18 | Price Changed | $459,900 | -1.9% | $206 / Sq Ft |
| 11/02/2018 11/02/18 | For Sale | $469,000 | 0.0% | $210 / Sq Ft |
| 08/23/2014 08/23/14 | Rented | $2,200 | -12.0% | -- |
| 07/28/2014 07/28/14 | Under Contract | -- | -- | -- |
| 05/20/2014 05/20/14 | For Rent | $2,500 | -- | -- |
Deed History
| Date | Type | Sale Price | Title Company |
|---|---|---|---|
| Warranty Deed | $440,000 | Clear Title Agency Of Arizon | |
| Quit Claim Deed | -- | Clear Title Agency Of Arizon | |
| Interfamily Deed Transfer | -- | Clear Title Agency Of Arizon | |
| Interfamily Deed Transfer | -- | Sonoran Title Services Inc | |
| Interfamily Deed Transfer | -- | Sonoran Title Services Inc | |
| Interfamily Deed Transfer | -- | None Available | |
| Warranty Deed | $285,000 | Chicago Title Insurance Co | |
| Warranty Deed | $200,360 | First American Title | |
| Warranty Deed | -- | First American Title |
Mortgage History
| Date | Status | Loan Amount | Loan Type |
|---|---|---|---|
| Open | $292,000 | New Conventional | |
| Previous Owner | $292,500 | New Conventional | |
| Previous Owner | $250,000 | Credit Line Revolving | |
| Previous Owner | $95,800 | Credit Line Revolving | |
| Previous Owner | $230,500 | Unknown | |
| Previous Owner | $228,000 | New Conventional | |
| Previous Owner | $149,000 | New Conventional | |
| Closed | $28,400 | No Value Available |
Similar Homes in the area
Source: Arizona Regional Multiple Listing Service (ARMLS)
MLS Number: 6856660
APN: 216-68-273A
- 29472 N 67th Way
- 29441 N 64th St
- 6611 E Peak View Rd
- 29771 N 67th St Unit II
- 6311 E Skinner Dr
- 29306 N 70th Way
- 6610 E Barwick Dr
- 28404 N 67th St
- 7090 E Morning Vista Ln
- 72xx E Mark Ln Unit 167B
- 30020 N 63rd St
- 6801 E Davis Rd
- 6534 E Running Deer Trail
- 7023 E Windstone Trail
- 7261 E Via Dona Rd
- 30416 N 64th St
- 6142 E Windstone Trail
- 6626 E Oberlin Way
- 7120 E Dynamite Blvd
- 30508 N 64th St
