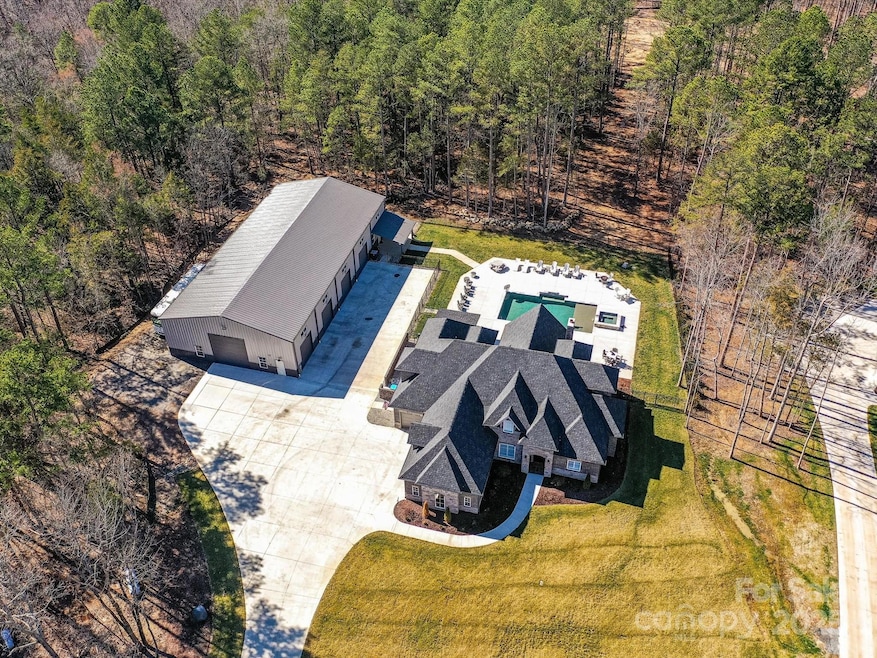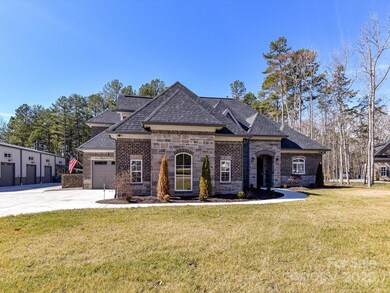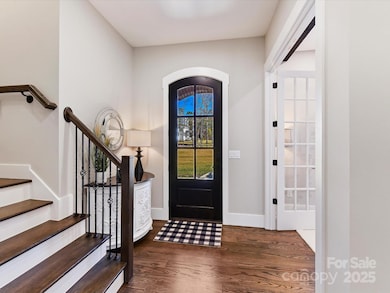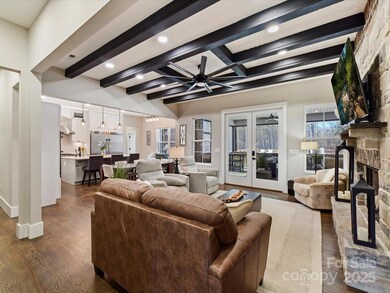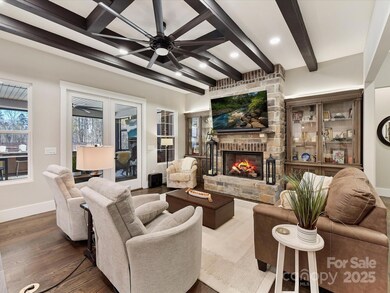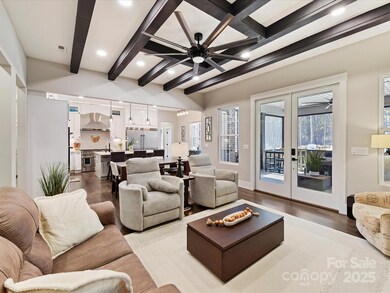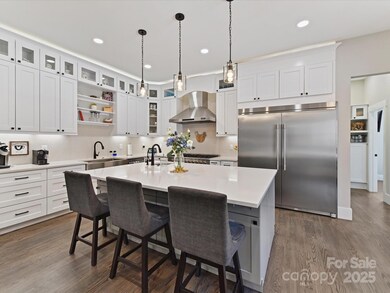
6673 Farmstead Ln Concord, NC 28027
Highlights
- Guest House
- Spa
- Private Lot
- Charles E. Boger Elementary School Rated A-
- RV Access or Parking
- Wooded Lot
About This Home
As of April 2025Welcome to The Homestead, a one-of-a-kind French Country masterpiece in Cabarrus County! This brand-new gem features 4 beds and 5 baths, nestled on 4 acres, just minutes from Afton Village and I-85. Enjoy unparalleled privacy within a quaint 5-home mini-subdivision with no-HOA. The home boasts a gourmet kitchen with commercial grade appliances and a chef's dream oven, a large primary bath with a walk around shower, and a beautiful wine room with it's own cooling system.
Upstairs has 3 bedrooms and 3 private baths & you will find a 12-seat 9.2.2 surround sound theatre room. The property boasts a heated in-ground pool and jacuzzi and a 4,688 sq ft, 4-bay insulated metal building, complete with oversized RV garage door and an indoor pickleball/ basketball court. On the back of the building, you will find an additional 1,600 sq ft in-law suite with its own entrance. there is an additional room on the main level that could serve as a bedroom.
Last Agent to Sell the Property
Keller Williams Unlimited Brokerage Email: brian@bainfrey.com License #278890

Home Details
Home Type
- Single Family
Year Built
- Built in 2024
Lot Details
- Cul-De-Sac
- Back Yard Fenced
- Private Lot
- Level Lot
- Irrigation
- Wooded Lot
- Property is zoned AO
Parking
- 7 Car Garage
- Workshop in Garage
- Front Facing Garage
- Rear-Facing Garage
- Driveway
- RV Access or Parking
- Golf Cart Garage
Home Design
- Brick Exterior Construction
- Slab Foundation
- Stone Veneer
Interior Spaces
- 2-Story Property
- Wet Bar
- Sound System
- Wired For Data
- Bar Fridge
- Window Screens
- Mud Room
- Family Room with Fireplace
- Screened Porch
- Laundry Room
Kitchen
- Double Oven
- Gas Range
- Range Hood
- Microwave
- Freezer
- Dishwasher
- Wine Refrigerator
- Kitchen Island
Flooring
- Wood
- Tile
Bedrooms and Bathrooms
- Walk-In Closet
- 5 Full Bathrooms
Outdoor Features
- Spa
- Fireplace in Patio
- Patio
- Outdoor Kitchen
- Fire Pit
- Separate Outdoor Workshop
Additional Homes
- Guest House
- Separate Entry Quarters
Schools
- Charles E. Boger Elementary School
- Northwest Cabarrus Middle School
- Northwest Cabarrus High School
Farming
- Machine Shed
Utilities
- Central Heating and Cooling System
- Heat Pump System
- Underground Utilities
- Tankless Water Heater
- Private Sewer
- Cable TV Available
Community Details
- The Homestead Subdivision
- Card or Code Access
Listing and Financial Details
- Assessor Parcel Number Out of 46925937300000
Map
Home Values in the Area
Average Home Value in this Area
Property History
| Date | Event | Price | Change | Sq Ft Price |
|---|---|---|---|---|
| 04/11/2025 04/11/25 | Sold | $2,300,000 | -4.1% | $550 / Sq Ft |
| 02/18/2025 02/18/25 | For Sale | $2,399,000 | -- | $574 / Sq Ft |
Similar Homes in Concord, NC
Source: Canopy MLS (Canopy Realtor® Association)
MLS Number: 4222432
- 256 Odell School Rd
- 8286 Ashvale St NW
- 8294 Ashvale St NW
- 488 Creevy Dr NW
- 488 Creevy Dr NW
- 492 Creevy Dr NW
- 488 Creevy Dr NW
- 490 Cavehill Dr NW
- 488 Creevy Dr NW
- 488 Creevy Dr NW
- 551 Rafferty Hill Dr NW
- 488 Creevy Dr NW
- 488 Creevy Dr NW
- 488 Creevy Dr NW
- 488 Creevy Dr NW
- 518 Nutgrove Dr NW
- 488 Creevy Dr NW
- 488 Creevy Dr NW
- 488 Creevy Dr NW
- 552 Odell School Rd
