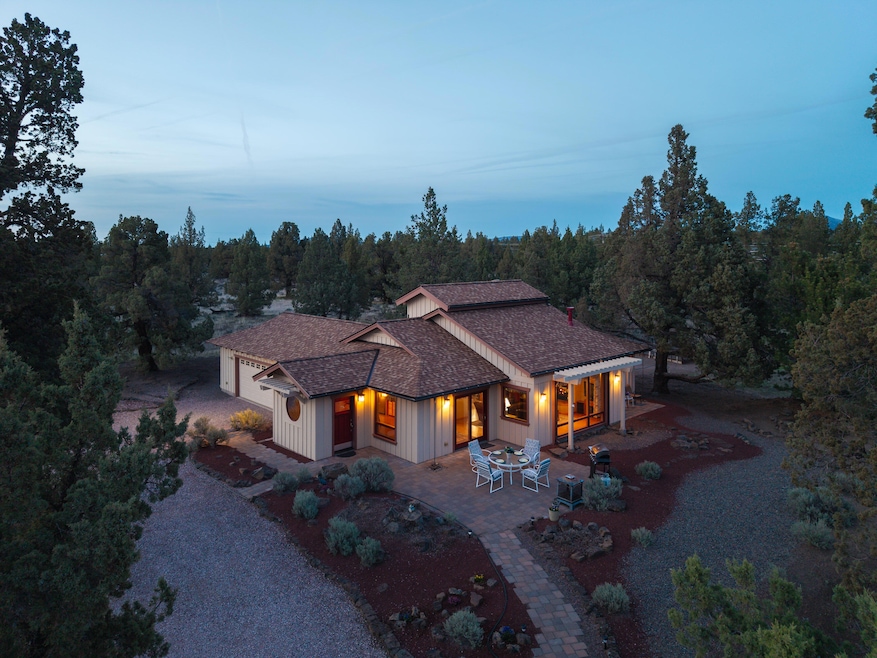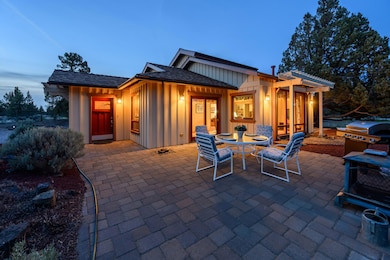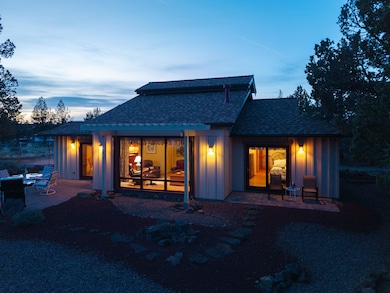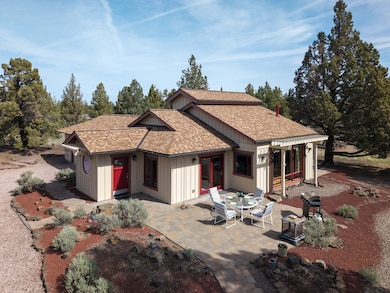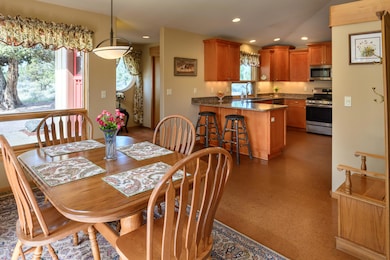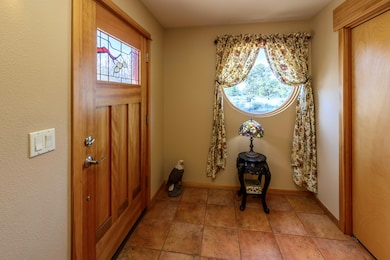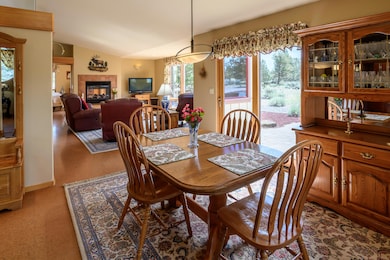
6673 NW Homestead Way Redmond, OR 97756
Estimated payment $4,784/month
Highlights
- RV Access or Parking
- Two Primary Bedrooms
- Mountain View
- Sage Elementary School Rated A-
- Open Floorplan
- Fireplace in Primary Bedroom
About This Home
Highly upgraded & nicer than new double primary single level home w/Cascade Mountain views on 4 fully fenced acres adjoining public land only a short distance from Deschutes River Access. The home has a fantastic great room layout w/a passive solar design, energy efficient wood clad windows & zoned ductless heating in each room that allows for affordable energy bills. Upon entering the foyer, you are greeted by cork flooring & high vaulted ceilings in the well-connected great room area that features a kitchen w/quartz counters, newer stainless appliances, a breakfast bar, spacious dining area, & living room w/extensive windows & 2way propane fireplace. The main primary has direct slider access to the paver patio, a quartz surface double vanity, tiled shower, soaker tub, enclosed toilet, 2 closets, & the washer/dryer. The second primary is spacious & has a tiled shower & radiant floor heat in the well-appointed bath. The 3rd bedroom has a murphy bed built in included in the sale.
Home Details
Home Type
- Single Family
Est. Annual Taxes
- $3,628
Year Built
- Built in 2005
Lot Details
- 4.04 Acre Lot
- Fenced
- Landscaped
- Rock Outcropping
- Native Plants
- Corner Lot
- Level Lot
- Wooded Lot
- Garden
- Property is zoned MUA10, MUA10
HOA Fees
- $25 Monthly HOA Fees
Parking
- 2 Car Attached Garage
- Garage Door Opener
- Gravel Driveway
- RV Access or Parking
Property Views
- Mountain
- Desert
- Forest
- Territorial
Home Design
- Northwest Architecture
- Ranch Style House
- Slab Foundation
- Stem Wall Foundation
- Frame Construction
- Composition Roof
- Membrane Roofing
Interior Spaces
- 1,792 Sq Ft Home
- Open Floorplan
- Wired For Sound
- Built-In Features
- Vaulted Ceiling
- Ceiling Fan
- Propane Fireplace
- Double Pane Windows
- Wood Frame Window
- Great Room with Fireplace
- Living Room
Kitchen
- Eat-In Kitchen
- Breakfast Bar
- Oven
- Range
- Microwave
- Dishwasher
- Solid Surface Countertops
Flooring
- Cork
- Tile
- Vinyl
Bedrooms and Bathrooms
- 3 Bedrooms
- Fireplace in Primary Bedroom
- Double Master Bedroom
- Linen Closet
- Walk-In Closet
- In-Law or Guest Suite
- 3 Full Bathrooms
- Double Vanity
- Soaking Tub
- Bathtub Includes Tile Surround
- Solar Tube
Laundry
- Laundry Room
- Dryer
- Washer
Home Security
- Carbon Monoxide Detectors
- Fire and Smoke Detector
Accessible Home Design
- Accessible Bedroom
- Accessible Kitchen
- Accessible Hallway
- Accessible Closets
- Accessible Doors
- Accessible Approach with Ramp
- Accessible Entrance
Outdoor Features
- Gazebo
- Shed
- Storage Shed
Schools
- Sage Elementary School
- Obsidian Middle School
- Ridgeview High School
Utilities
- Ductless Heating Or Cooling System
- Zoned Cooling
- Heating System Uses Propane
- Heat Pump System
- Well
- Water Heater
- Septic Tank
- Leach Field
- Cable TV Available
Listing and Financial Details
- Tax Lot 03200
- Assessor Parcel Number 155207
Community Details
Overview
- Tetherow Crossing Subdivision
- Property is near a preserve or public land
Recreation
- Trails
- Snow Removal
Map
Home Values in the Area
Average Home Value in this Area
Tax History
| Year | Tax Paid | Tax Assessment Tax Assessment Total Assessment is a certain percentage of the fair market value that is determined by local assessors to be the total taxable value of land and additions on the property. | Land | Improvement |
|---|---|---|---|---|
| 2024 | $3,628 | $217,920 | -- | -- |
| 2023 | $3,459 | $211,580 | $0 | $0 |
| 2022 | $3,079 | $199,440 | $0 | $0 |
| 2021 | $3,079 | $193,640 | $0 | $0 |
| 2020 | $2,930 | $193,640 | $0 | $0 |
| 2019 | $2,793 | $188,000 | $0 | $0 |
| 2018 | $2,726 | $182,530 | $0 | $0 |
| 2017 | $2,665 | $177,220 | $0 | $0 |
| 2016 | $2,634 | $172,060 | $0 | $0 |
| 2015 | $2,552 | $167,050 | $0 | $0 |
| 2014 | $2,485 | $162,190 | $0 | $0 |
Property History
| Date | Event | Price | Change | Sq Ft Price |
|---|---|---|---|---|
| 04/11/2025 04/11/25 | For Sale | $799,990 | +119.2% | $446 / Sq Ft |
| 04/02/2013 04/02/13 | Sold | $365,000 | -8.5% | $203 / Sq Ft |
| 02/11/2013 02/11/13 | Pending | -- | -- | -- |
| 10/19/2012 10/19/12 | For Sale | $399,000 | -- | $222 / Sq Ft |
Deed History
| Date | Type | Sale Price | Title Company |
|---|---|---|---|
| Warranty Deed | $365,000 | Amerititle | |
| Warranty Deed | $305,000 | Western Title & Escrow | |
| Interfamily Deed Transfer | -- | None Available | |
| Interfamily Deed Transfer | -- | Western Title & Escrow Co | |
| Interfamily Deed Transfer | -- | Accommodation | |
| Warranty Deed | $110,000 | First Amer Title Ins Co Or |
Mortgage History
| Date | Status | Loan Amount | Loan Type |
|---|---|---|---|
| Previous Owner | $100,000 | New Conventional | |
| Previous Owner | $232,000 | Construction | |
| Previous Owner | $71,500 | Construction |
Similar Homes in Redmond, OR
Source: Central Oregon Association of REALTORS®
MLS Number: 220199355
APN: 155207
- 6280 NW 60th St
- 6225 NW Euston Ct
- 7690 NW Homestead Ct
- 7915 NW Grubstake Way
- 7950 NW Grubstake Way
- 8000 NW Grubstake Way
- 5998 NW Zamia Ave
- 0 NW Coyner Ave Unit 1 220196847
- 0 NW Coyner Ave Unit 2 220196844
- 7463 NW 83rd Place
- 4575 NW 49th Ln
- 4691 NW 91st St
- 8823 NW Teater Ave
- 6518 Northwest Way
- 8631 NW 89th Place
- 3956 NW 39th Dr
- 4177 NW 39th Dr
- 724 NW Xavier Ave Unit 50
- 688 NW Xavier Ave Unit 47
- 700 NW Xavier Ave Unit 48
