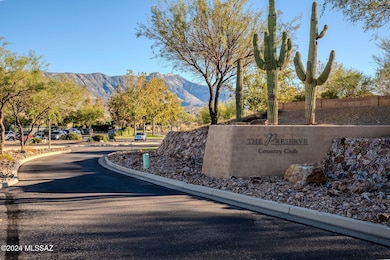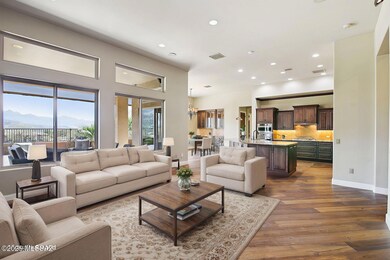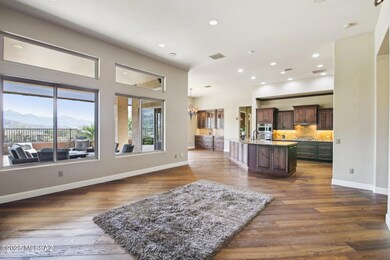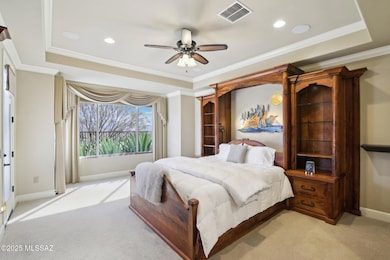
66737 E Peregrine Place Saddlebrooke, AZ 85739
Estimated payment $9,086/month
Highlights
- Guest House
- Fitness Center
- Senior Community
- On Golf Course
- Multiple Garages
- RV Parking in Community
About This Home
Premium Upgraded View Home on an Elevated Lot in The Preserve area of SaddleBrooke with Golf Course Views and Panoramic Mountain Views. Three Ensuite Bedrooms as well as a Custom Extended Garage Area and a Shop where the 4th Car Garage Bay would go. Kitchen has Granite Countertops and Knotty Alder Cabinets. Custom Large Pantry and Craft/Hobby Room. Canyon Floor Plan w/ Popular Great Room Design and a Casita w/ Separate Entrance. Paver Driveway with a Custom Entry Gate to the Home and Casita, as well as a Paver Courtyard & Paver Back Patio w/ Outdoor Grill & Island. Wood Floors and Granite Countertops Throughout. Many Custom Extras w/ Over $550K in Upgrades. SaddleBrooke is an Active Adult Community - Golf, Tennis, Pickleball, Pools, Spas & More.
Open House Schedule
-
Friday, April 25, 202511:00 am to 2:00 pm4/25/2025 11:00:00 AM +00:004/25/2025 2:00:00 PM +00:00Directions: N Oracle to SaddleBrooke Blvd (Northeast) to unmanned guard gate on left at Catalina Hills Dr (left) to E Peregrine Place (left) to address on the right side of the street after Wilderness Rock Dr.Hosted by Tracey Ramos - 520-425-5710Add to Calendar
-
Sunday, April 27, 20251:00 to 3:00 pm4/27/2025 1:00:00 PM +00:004/27/2025 3:00:00 PM +00:00Directions: N Oracle to SaddleBrooke Blvd (Northeast) to unmanned guard gate on left at Catalina Hills Dr (left) to E Peregrine Place (left) to address on the right side of the street after Wilderness Rock Dr.Hosted by Kevin Chester520-850-7667Add to Calendar
Home Details
Home Type
- Single Family
Est. Annual Taxes
- $8,538
Year Built
- Built in 2018
Lot Details
- 0.32 Acre Lot
- Lot Dimensions are 128' x 120' x 100' x 120'
- On Golf Course
- Wrought Iron Fence
- Drip System Landscaping
- Artificial Turf
- Native Plants
- Paved or Partially Paved Lot
- Landscaped with Trees
- Property is zoned Other - CALL
HOA Fees
- $292 Monthly HOA Fees
Property Views
- Panoramic
- Golf Course
- Mountain
Home Design
- Contemporary Architecture
- Frame With Stucco
- Tile Roof
Interior Spaces
- 2,976 Sq Ft Home
- 1-Story Property
- Central Vacuum
- Entertainment System
- Double Pane Windows
- Shutters
- Entrance Foyer
- Great Room
- Dining Area
- Den
- Recreation Room
- Workshop
- Storage Room
Kitchen
- Walk-In Pantry
- Electric Oven
- Gas Cooktop
- Recirculated Exhaust Fan
- Warming Drawer
- Microwave
- Dishwasher
- Wine Cooler
- Stainless Steel Appliances
- Kitchen Island
- Granite Countertops
- Compactor
- Disposal
Flooring
- Wood
- Carpet
- Pavers
- Ceramic Tile
Bedrooms and Bathrooms
- 3 Bedrooms
- Walk-In Closet
- Powder Room
- Solid Surface Bathroom Countertops
- Dual Vanity Sinks in Primary Bathroom
- Jettted Tub and Separate Shower in Primary Bathroom
- Secondary Bathroom Separate Shower
- Exhaust Fan In Bathroom
Laundry
- Laundry Room
- Dryer
- Washer
Home Security
- Alarm System
- Carbon Monoxide Detectors
Parking
- 3 Car Garage
- Multiple Garages
- Extra Deep Garage
- Garage Door Opener
- Paver Block
Accessible Home Design
- Level Entry For Accessibility
- Smart Technology
Outdoor Features
- Courtyard
- Covered patio or porch
- Outdoor Kitchen
- Separate Outdoor Workshop
- Built-In Barbecue
Utilities
- Forced Air Heating and Cooling System
- Natural Gas Water Heater
- High Speed Internet
Additional Features
- North or South Exposure
- Guest House
Community Details
Overview
- Senior Community
- $350 HOA Transfer Fee
- Sb HOA 2 Association, Phone Number (520) 818-1000
- Visit Association Website
- Saddlebrooke Subdivision, Canyon W/ Casita Floorplan
- The community has rules related to deed restrictions
- RV Parking in Community
Amenities
- Clubhouse
- Recreation Room
Recreation
- Golf Course Community
- Tennis Courts
- Pickleball Courts
- Sport Court
- Fitness Center
- Community Pool
- Community Spa
- Putting Green
- Hiking Trails
Map
Home Values in the Area
Average Home Value in this Area
Tax History
| Year | Tax Paid | Tax Assessment Tax Assessment Total Assessment is a certain percentage of the fair market value that is determined by local assessors to be the total taxable value of land and additions on the property. | Land | Improvement |
|---|---|---|---|---|
| 2025 | $8,205 | $101,865 | -- | -- |
| 2024 | $8,538 | $102,677 | -- | -- |
| 2023 | $8,538 | $88,010 | $0 | $0 |
| 2022 | $8,055 | $73,732 | $20,909 | $52,823 |
| 2021 | $8,280 | $71,345 | $0 | $0 |
| 2020 | $8,389 | $70,387 | $0 | $0 |
| 2019 | $7,803 | $33,454 | $0 | $0 |
| 2018 | $883 | $33,454 | $0 | $0 |
| 2017 | $838 | $33,454 | $0 | $0 |
| 2016 | $797 | $16,000 | $16,000 | $0 |
| 2014 | -- | $6,400 | $6,400 | $0 |
Property History
| Date | Event | Price | Change | Sq Ft Price |
|---|---|---|---|---|
| 04/01/2025 04/01/25 | Price Changed | $1,448,000 | -3.3% | $487 / Sq Ft |
| 02/06/2025 02/06/25 | Price Changed | $1,498,000 | -3.2% | $503 / Sq Ft |
| 01/16/2025 01/16/25 | Price Changed | $1,548,000 | -3.1% | $520 / Sq Ft |
| 11/12/2024 11/12/24 | For Sale | $1,598,000 | -- | $537 / Sq Ft |
Deed History
| Date | Type | Sale Price | Title Company |
|---|---|---|---|
| Special Warranty Deed | $1,011,609 | Old Republic Title Agency |
Mortgage History
| Date | Status | Loan Amount | Loan Type |
|---|---|---|---|
| Open | $250,000 | Credit Line Revolving | |
| Open | $869,521 | VA | |
| Closed | $869,521 | VA | |
| Closed | $871,981 | VA |
Similar Homes in the area
Source: MLS of Southern Arizona
MLS Number: 22426896
APN: 305-13-236
- 66624 E Peregrine Place
- 35671 S Borago Ct
- 35202 S Quail Run Dr Unit 47
- 36239 S Cypress Dr
- 65992 E Catalina Hills Dr
- 36531 S Ventana Place
- 36513 S Cactus Ln
- 36435 Basin Camp Rd
- 36017 S Golf Course Dr
- 67031 E Willow Canyon Dr
- 36215 S Golf Course Dr
- 12 acres S Golder Dam Rd
- XX S Golder Dam Rd
- 66194 E Mount Lemmon Ln
- 66220 E Mount Lemmon Ln
- 36017 S Wind Crest Dr
- 36493 S Desert Sun Dr
- 65704 E Rose Crest Dr
- 36425 S Golf Course Dr
- 36775 S Desert Sky Ln






