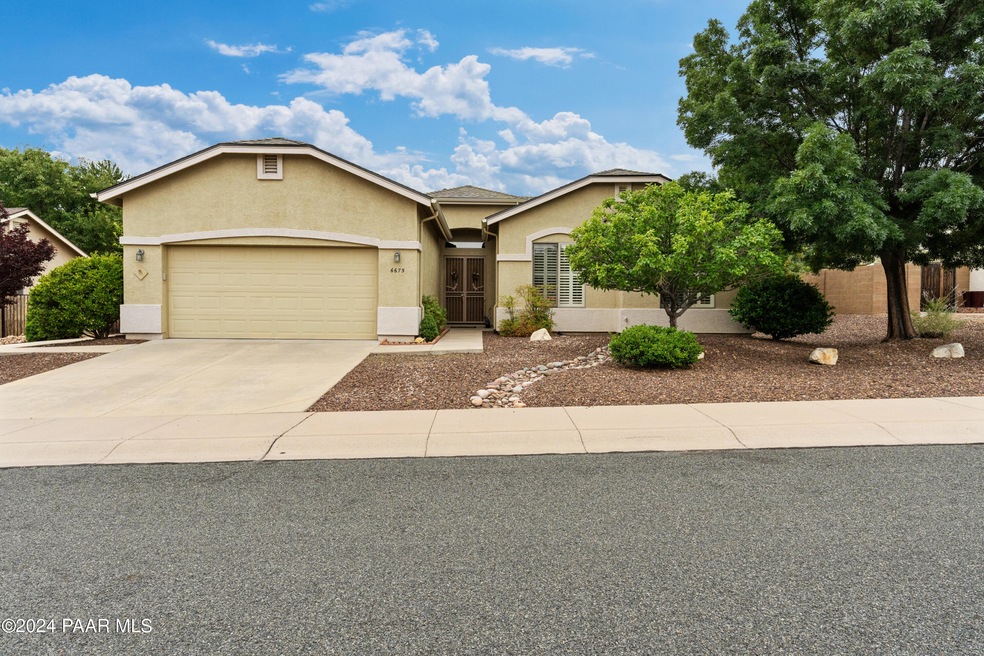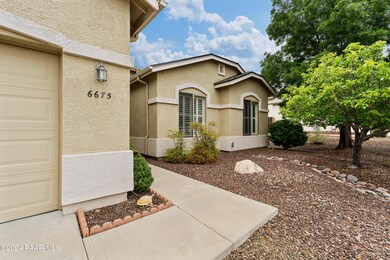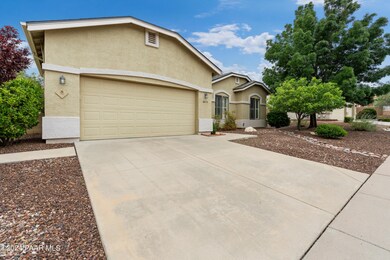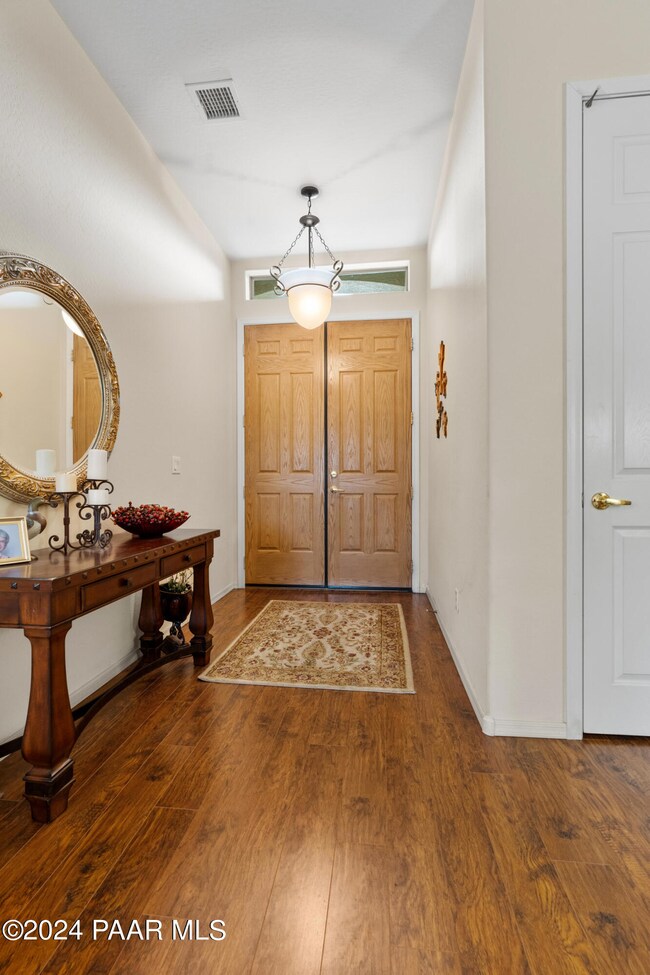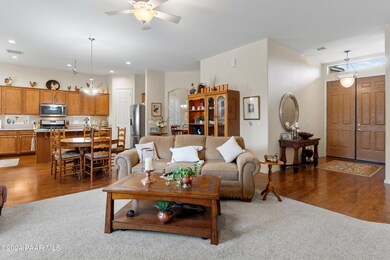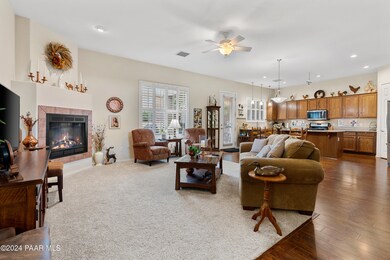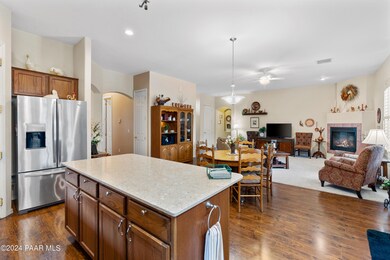
6675 E Desperado Dr Prescott Valley, AZ 86314
Granville NeighborhoodHighlights
- RV Access or Parking
- Contemporary Architecture
- Covered patio or porch
- Views of Mingus Mountain
- Marble Countertops
- Sink in Utility Room
About This Home
As of February 2025An Exceptionally Elegant & Extremely Well -Maintained Home that will rival any other in the Granville Subdivision! This home is located on a serene street featuring well -manicured lots and pride of ownership homes! Curb appeal is unsurpassed featuring lush trees & greenery. The home's backyard is also an oasis that will be a delight for entertaining. Enter through the grand stately double door entry as you are wowed by the great room connecting the living room dining area and kitchen. This home also features a formal dining room that could easily be transformed into a fourth bedroom if desired. At days end retire to your large owner's suite with a remodeled bath. Enjoy a kitchen that has loads of cabinets, pocket style windows adding lots of light
Home Details
Home Type
- Single Family
Est. Annual Taxes
- $2,158
Year Built
- Built in 2003
Lot Details
- 10,197 Sq Ft Lot
- Dog Run
- Partially Fenced Property
- Drip System Landscaping
- Level Lot
- Landscaped with Trees
- Property is zoned R1L10
HOA Fees
- $60 Monthly HOA Fees
Parking
- 2 Car Garage
- Garage Door Opener
- Driveway
- RV Access or Parking
Home Design
- Contemporary Architecture
- Slab Foundation
- Wood Frame Construction
- Composition Roof
- Stucco Exterior
Interior Spaces
- 2,040 Sq Ft Home
- 1-Story Property
- Ceiling height of 9 feet or more
- Ceiling Fan
- Gas Fireplace
- Double Pane Windows
- Aluminum Window Frames
- Window Screens
- Open Floorplan
- Sink in Utility Room
- Views of Mingus Mountain
- Fire and Smoke Detector
Kitchen
- Eat-In Kitchen
- Oven
- Gas Range
- Microwave
- Dishwasher
- Kitchen Island
- Marble Countertops
- Tile Countertops
- Disposal
Flooring
- Carpet
- Laminate
- Tile
Bedrooms and Bathrooms
- 3 Bedrooms
- Split Bedroom Floorplan
- Walk-In Closet
- 2 Full Bathrooms
- Granite Bathroom Countertops
Laundry
- Dryer
- Washer
Outdoor Features
- Covered patio or porch
- Rain Gutters
Utilities
- Forced Air Heating and Cooling System
- Heating System Uses Natural Gas
- 220 Volts
- Natural Gas Water Heater
- Phone Available
- Cable TV Available
Community Details
- Association Phone (928) 771-1225
- Granville Subdivision
Listing and Financial Details
- Assessor Parcel Number 194
Map
Home Values in the Area
Average Home Value in this Area
Property History
| Date | Event | Price | Change | Sq Ft Price |
|---|---|---|---|---|
| 02/03/2025 02/03/25 | Sold | $530,000 | -5.2% | $260 / Sq Ft |
| 12/03/2024 12/03/24 | Pending | -- | -- | -- |
| 11/11/2024 11/11/24 | For Sale | $559,000 | 0.0% | $274 / Sq Ft |
| 11/01/2024 11/01/24 | Pending | -- | -- | -- |
| 10/29/2024 10/29/24 | Off Market | $559,000 | -- | -- |
| 10/28/2024 10/28/24 | Price Changed | $559,000 | -1.8% | $274 / Sq Ft |
| 08/30/2024 08/30/24 | Price Changed | $569,000 | -1.7% | $279 / Sq Ft |
| 07/25/2024 07/25/24 | For Sale | $579,000 | +151.7% | $284 / Sq Ft |
| 12/18/2012 12/18/12 | Sold | $230,000 | -2.1% | $113 / Sq Ft |
| 11/18/2012 11/18/12 | Pending | -- | -- | -- |
| 11/06/2012 11/06/12 | For Sale | $235,000 | -- | $115 / Sq Ft |
Tax History
| Year | Tax Paid | Tax Assessment Tax Assessment Total Assessment is a certain percentage of the fair market value that is determined by local assessors to be the total taxable value of land and additions on the property. | Land | Improvement |
|---|---|---|---|---|
| 2024 | $2,158 | $44,792 | -- | -- |
| 2023 | $2,158 | $36,686 | $4,482 | $32,204 |
| 2022 | $2,122 | $30,169 | $3,666 | $26,503 |
| 2021 | $2,217 | $27,592 | $3,878 | $23,714 |
| 2020 | $2,131 | $0 | $0 | $0 |
| 2019 | $2,105 | $0 | $0 | $0 |
| 2018 | $2,001 | $0 | $0 | $0 |
| 2017 | $1,962 | $0 | $0 | $0 |
| 2016 | $1,896 | $0 | $0 | $0 |
| 2015 | $1,868 | $0 | $0 | $0 |
| 2014 | $1,778 | $0 | $0 | $0 |
Mortgage History
| Date | Status | Loan Amount | Loan Type |
|---|---|---|---|
| Previous Owner | $110,000 | New Conventional |
Deed History
| Date | Type | Sale Price | Title Company |
|---|---|---|---|
| Warranty Deed | $530,000 | Yavapai Title Agency | |
| Interfamily Deed Transfer | -- | None Available | |
| Interfamily Deed Transfer | -- | None Available | |
| Cash Sale Deed | $230,000 | Yavapai Title Agency Inc | |
| Interfamily Deed Transfer | -- | None Available | |
| Interfamily Deed Transfer | -- | None Available | |
| Interfamily Deed Transfer | -- | None Available | |
| Interfamily Deed Transfer | -- | -- | |
| Special Warranty Deed | $193,671 | First American Title Ins Co | |
| Special Warranty Deed | -- | First American Title Ins Co |
Similar Homes in the area
Source: Prescott Area Association of REALTORS®
MLS Number: 1066273
APN: 103-52-194
- 6708 E Tenby Dr
- 5662 N Bentley Ct
- 6573 E Beckett Trail
- 5303 N Willoughby Dr
- 5529 N Bremont Ct
- 6560 E Sutton Trail
- 5626 N Ardmore Ave
- 6386 E Hickory Grove Ln
- 6506 E Brombil St
- 5646 N Brinson Ln
- 6971 E Yellowglen Dr Unit 1
- 5532 N Brinson Ln
- 5524 N Brinson Ln
- 6317 E Beckett Trail
- 6314 E Beckett Trail
- 5158 N Bedford Way
- 5124 N Carrick Ct Unit 15
- 5783 N Elton Place
- 5882 N Gallery Ln
- 5077 N Bumble Ln
