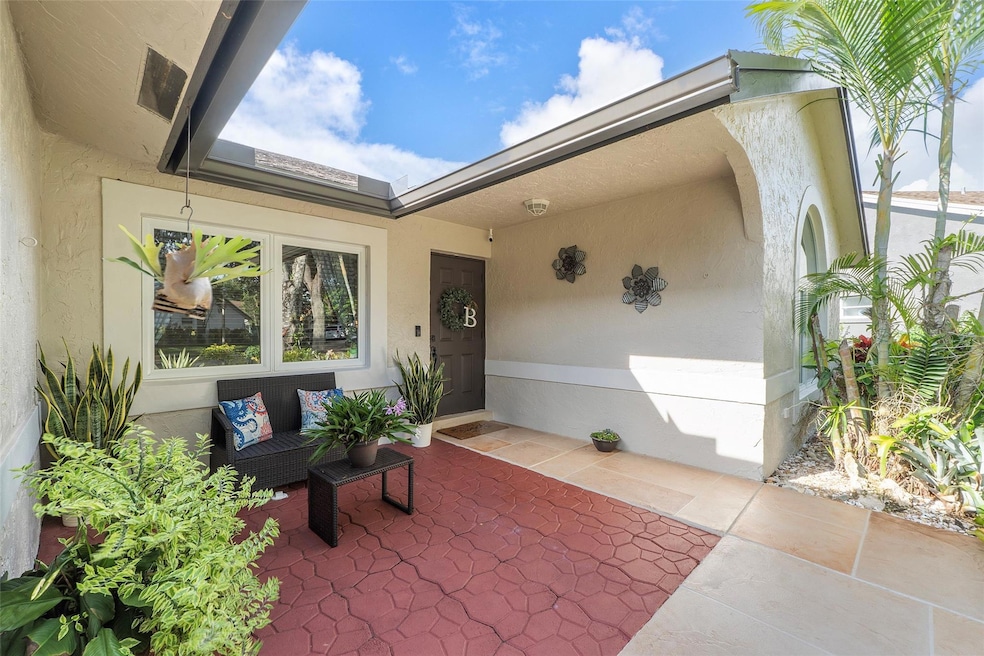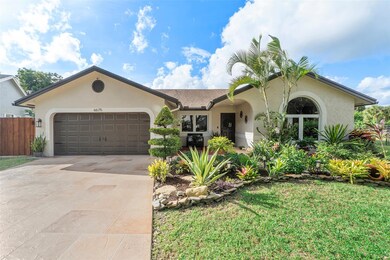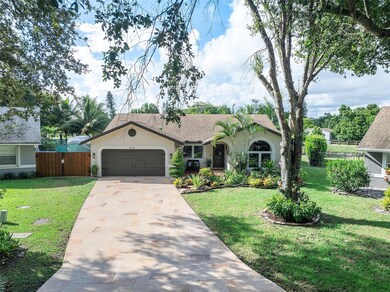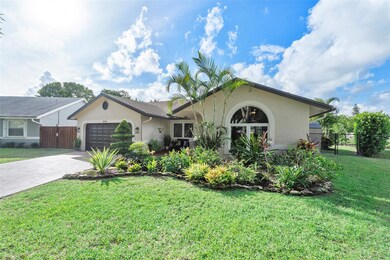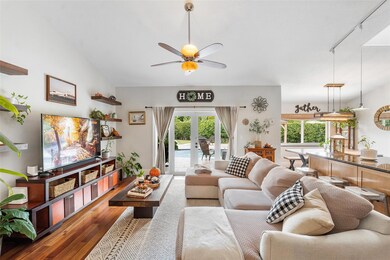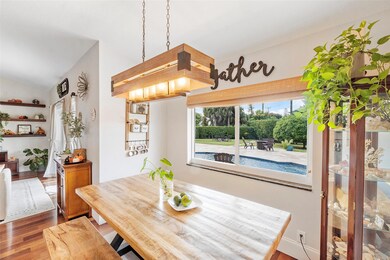
6675 NW 42nd Terrace Coconut Creek, FL 33073
Winston Park NeighborhoodHighlights
- Free Form Pool
- Fruit Trees
- Attic
- Home fronts a canal
- Wood Flooring
- High Ceiling
About This Home
As of October 2024Imagine your backyard as a family retreat and create endless memories in this one of a kind breathtaking property that sits on oversized lot meticulously designed. This bright 4/2 home boasts beautiful Brazilian wood floors and high ceilings throughout. The updated open kitchen features new appliances. Step outside to your custom pool surrounded by a travertine deck and new equipment, perfect for relaxation and entertainment. The stamped driveway accommodates four cars, and there are two sheds for extra storage. The property also includes a food forest with a variety of fruit trees and vegetables. Impact windows and doors for peace of mind. Roof 2011. Make it home.
Home Details
Home Type
- Single Family
Est. Annual Taxes
- $6,014
Year Built
- Built in 1991
Lot Details
- Home fronts a canal
- North Facing Home
- Fenced
- Fruit Trees
- Property is zoned PUD
HOA Fees
- $50 Monthly HOA Fees
Parking
- 2 Car Attached Garage
- Driveway
Property Views
- Canal
- Garden
Home Design
- Shingle Roof
- Composition Roof
Interior Spaces
- 2,069 Sq Ft Home
- 1-Story Property
- Built-In Features
- High Ceiling
- Skylights
- Blinds
- Formal Dining Room
- Den
- Utility Room
- Laundry Room
- Wood Flooring
- Pull Down Stairs to Attic
Kitchen
- Breakfast Area or Nook
- Eat-In Kitchen
- Electric Range
- Microwave
- Dishwasher
- Disposal
Bedrooms and Bathrooms
- 4 Main Level Bedrooms
- Walk-In Closet
- 2 Full Bathrooms
Home Security
- Impact Glass
- Fire and Smoke Detector
Pool
- Free Form Pool
- Saltwater Pool
Outdoor Features
- Shed
Schools
- Tradewinds Elementary School
- Lyons Creek Middle School
- Monarch High School
Utilities
- Cooling Available
- Heating Available
Community Details
- Association fees include recreation facilities, road maintenance, street lights
- Parkwood Vi 148 37 B Subdivision, Maplewood Model 4/2 Floorplan
Listing and Financial Details
- Assessor Parcel Number 484205170080
Map
Home Values in the Area
Average Home Value in this Area
Property History
| Date | Event | Price | Change | Sq Ft Price |
|---|---|---|---|---|
| 10/31/2024 10/31/24 | Sold | $755,000 | +3.4% | $365 / Sq Ft |
| 10/19/2024 10/19/24 | Pending | -- | -- | -- |
| 09/25/2024 09/25/24 | For Sale | $730,000 | -- | $353 / Sq Ft |
Tax History
| Year | Tax Paid | Tax Assessment Tax Assessment Total Assessment is a certain percentage of the fair market value that is determined by local assessors to be the total taxable value of land and additions on the property. | Land | Improvement |
|---|---|---|---|---|
| 2025 | $6,239 | $605,370 | $106,440 | $498,930 |
| 2024 | $6,014 | $569,210 | $106,440 | $462,770 |
| 2023 | $6,014 | $298,630 | $0 | $0 |
| 2022 | $5,668 | $287,910 | $0 | $0 |
| 2021 | $5,477 | $279,530 | $0 | $0 |
| 2020 | $5,375 | $275,680 | $0 | $0 |
| 2019 | $5,232 | $269,490 | $0 | $0 |
| 2018 | $4,975 | $264,470 | $0 | $0 |
| 2017 | $4,923 | $259,040 | $0 | $0 |
| 2016 | $4,833 | $253,720 | $0 | $0 |
| 2015 | $4,902 | $251,960 | $0 | $0 |
| 2014 | $4,924 | $249,970 | $0 | $0 |
| 2013 | -- | $246,280 | $106,440 | $139,840 |
Mortgage History
| Date | Status | Loan Amount | Loan Type |
|---|---|---|---|
| Open | $400,000 | Balloon | |
| Closed | $400,000 | Balloon | |
| Previous Owner | $180,800 | New Conventional | |
| Previous Owner | $190,000 | Purchase Money Mortgage | |
| Previous Owner | $435,000 | Purchase Money Mortgage | |
| Previous Owner | $288,000 | Purchase Money Mortgage |
Deed History
| Date | Type | Sale Price | Title Company |
|---|---|---|---|
| Warranty Deed | $755,000 | Southeast Florida Lawyers Titl | |
| Warranty Deed | $755,000 | Southeast Florida Lawyers Titl | |
| Warranty Deed | $290,000 | Supreme Title & Escrow Inc | |
| Warranty Deed | $435,000 | None Available | |
| Warranty Deed | $325,000 | -- | |
| Special Warranty Deed | $117,943 | -- |
Similar Homes in Coconut Creek, FL
Source: BeachesMLS (Greater Fort Lauderdale)
MLS Number: F10463286
APN: 48-42-05-17-0080
- 6760 NW 44th Ave Unit U10
- 6520 NW 41st Terrace
- 6800 NW 39th Ave Unit 280
- 6800 NW 39th Ave Unit 232
- 6800 NW 39th Ave Unit 265
- 6384 NW 43rd Terrace
- 322 Silverstream Ln
- 6760 NW 44th Way Unit T21
- 6830 NW 43rd Ave
- 6740 NW 44th Terrace Unit T03
- 4470 NW 67th Ct Unit O-35
- 6721 NW 44th Terrace Unit S09
- 6841 NW 43rd Ave
- 6700 NW 45th Ave Unit S-7
- 6871 NW 43rd Ave
- 4430 NW 68th St Unit A38
- 6920 NW 43rd Ave Unit A14
- 6720 NW 45th Way Unit R-05
- 3738 NW 67th St
- 6760 NW 45th Way Unit R-01
