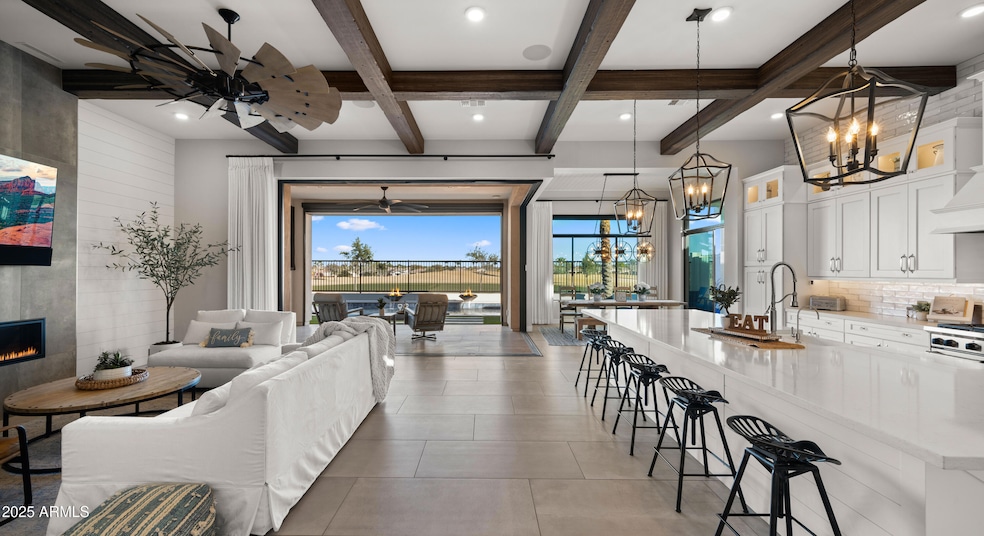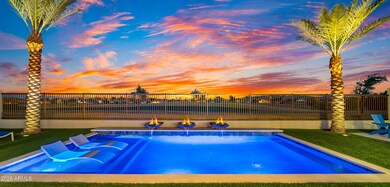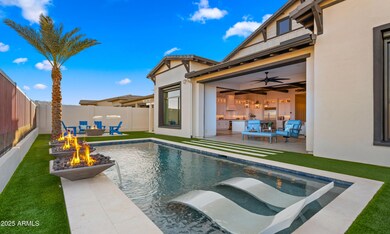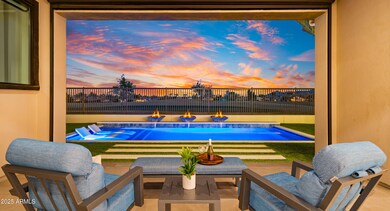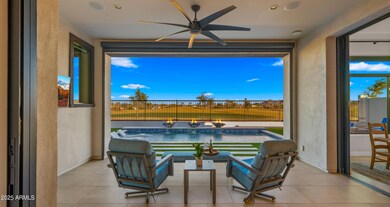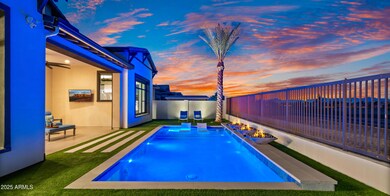
6675 S Giralda Ave Gilbert, AZ 85298
Seville NeighborhoodHighlights
- On Golf Course
- Heated Pool
- Clubhouse
- Riggs Elementary School Rated A
- Mountain View
- Granite Countertops
About This Home
As of March 2025Exquisite luxury estate, perfectly situated on the first hole at Seville Golf & Country Club. This remarkable home offers breathtaking views of the San Tan Mountains that will take your breath away every single day. From the grand 12-foot ceilings to the 90-degree, 10-foot glass pocket doors, no detail has been overlooked. The chef's kitchen is nothing short of a masterpiece, featuring a full suite of commercial-grade appliances, custom-designed maple cabinets with pull out shelves, beautiful quartz countertops and a massive walk-in pantry. Every meal is prepared while overlooking panoramic golf course views. With collapsing walls of glass that effortlessly blend indoor and outdoor living, this home offers a seamless connection to nature, creating an open, flowing space that invites... relaxation and enjoyment. Your private retreat awaits in the expansive primary suite, where you can unwind in the luxurious walk-in shower, soak in the freestanding tub, or indulge in his-and-her sinks. The oversized walk-in closet offers an abundance of space, while the stunning mountain views make every morning feel like a fresh start. Although the clubhouse amenities are just steps away, this backyard comes complete with a heated, saltwater pool with ozone technology and relaxing water features. As evening falls, the custom built-in fire bowls and poolside firepit create a magical ambiance, perfect for stargazing. Through a prestigious gated entrance adjacent to Seville's iconic 'Island Hole #17', Legacy residents are privileged to experience breathtaking golf course and panoramic mountain views with every arrival and departure. Whether you're leaving for the day, or returning after a long one, you will love coming HOME. Legacy is Seville's newest community and most famous for its private entrance into the clubhouse grounds via a walking and/or golf cart gate just steps away. Seville is Gilbert's ONLY private country club and offers an array of amenities, including 18-hole GC, health club, 2 restaurants, 4 pools, 4 story waterslides, tennis, pickleball and so much more! Come experience one of the Southeast Valley's most exquisite and meticulously designed estates.
Home Details
Home Type
- Single Family
Est. Annual Taxes
- $4,445
Year Built
- Built in 2019
Lot Details
- 9,820 Sq Ft Lot
- On Golf Course
- Wrought Iron Fence
- Block Wall Fence
- Artificial Turf
- Front and Back Yard Sprinklers
- Sprinklers on Timer
HOA Fees
- $117 Monthly HOA Fees
Parking
- 2 Open Parking Spaces
- 3 Car Garage
Home Design
- Wood Frame Construction
- Tile Roof
- Stucco
Interior Spaces
- 3,309 Sq Ft Home
- 1-Story Property
- Ceiling Fan
- Gas Fireplace
- Double Pane Windows
- Low Emissivity Windows
- Mountain Views
Kitchen
- Eat-In Kitchen
- Breakfast Bar
- Gas Cooktop
- Built-In Microwave
- Kitchen Island
- Granite Countertops
Flooring
- Carpet
- Tile
Bedrooms and Bathrooms
- 4 Bedrooms
- Primary Bathroom is a Full Bathroom
- 3.5 Bathrooms
- Dual Vanity Sinks in Primary Bathroom
- Bathtub With Separate Shower Stall
Home Security
- Security System Owned
- Smart Home
Pool
- Heated Pool
- Pool Pump
Outdoor Features
- Fire Pit
Schools
- Riggs Elementary School
- Dr. Camille Casteel High Middle School
- Dr. Camille Casteel High School
Utilities
- Cooling Available
- Heating System Uses Natural Gas
- Tankless Water Heater
- High Speed Internet
- Cable TV Available
Listing and Financial Details
- Tax Lot 26
- Assessor Parcel Number 313-22-753
Community Details
Overview
- Association fees include ground maintenance
- Aam Association, Phone Number (602) 906-4940
- Seville HOA, Phone Number (602) 906-4940
- Association Phone (602) 906-4940
- Built by Toll
- Seville Subdivision
Amenities
- Clubhouse
- Recreation Room
Recreation
- Community Playground
- Bike Trail
Map
Home Values in the Area
Average Home Value in this Area
Property History
| Date | Event | Price | Change | Sq Ft Price |
|---|---|---|---|---|
| 03/26/2025 03/26/25 | Sold | $1,850,000 | -4.1% | $559 / Sq Ft |
| 01/30/2025 01/30/25 | For Sale | $1,929,000 | -- | $583 / Sq Ft |
Tax History
| Year | Tax Paid | Tax Assessment Tax Assessment Total Assessment is a certain percentage of the fair market value that is determined by local assessors to be the total taxable value of land and additions on the property. | Land | Improvement |
|---|---|---|---|---|
| 2025 | $4,445 | $54,774 | -- | -- |
| 2024 | $4,345 | $52,166 | -- | -- |
| 2023 | $4,345 | $103,980 | $20,790 | $83,190 |
| 2022 | $4,183 | $79,530 | $15,900 | $63,630 |
| 2021 | $4,309 | $73,110 | $14,620 | $58,490 |
| 2020 | $4,278 | $61,310 | $12,260 | $49,050 |
| 2019 | $1,137 | $20,550 | $20,550 | $0 |
Mortgage History
| Date | Status | Loan Amount | Loan Type |
|---|---|---|---|
| Open | $1,462,000 | New Conventional | |
| Previous Owner | $593,600 | New Conventional | |
| Previous Owner | $600,000 | New Conventional |
Deed History
| Date | Type | Sale Price | Title Company |
|---|---|---|---|
| Warranty Deed | $1,850,000 | Wfg National Title Insurance C | |
| Interfamily Deed Transfer | -- | None Available | |
| Special Warranty Deed | $961,634 | Westminster Title Agency | |
| Special Warranty Deed | -- | Westminster Title Agency |
Similar Homes in the area
Source: Arizona Regional Multiple Listing Service (ARMLS)
MLS Number: 6813361
APN: 313-22-753
- 3882 E Andalusia Ave
- 3933 E Meadowview Dr
- 3948 E Vallejo Dr
- 6429 S Honor Ct
- 6656 S Classic Way
- 3925 E Vallejo Dr
- 6765 S Jacqueline Way
- 3851 E Vallejo Dr
- 6788 S Jacqueline Way
- 3887 E Andre Ave
- 3746 E Vallejo Dr
- 4276 E Meadowview Dr
- 6574 S Crestview Dr
- 6364 S Forest Ave
- 6497 S Twilight Ct
- 3894 E Palmer St
- 4297 E Pyrenees Ct
- 4325 E Vallejo Ct
- 3716 E Andre Ave
- 6745 S Rachael Way
