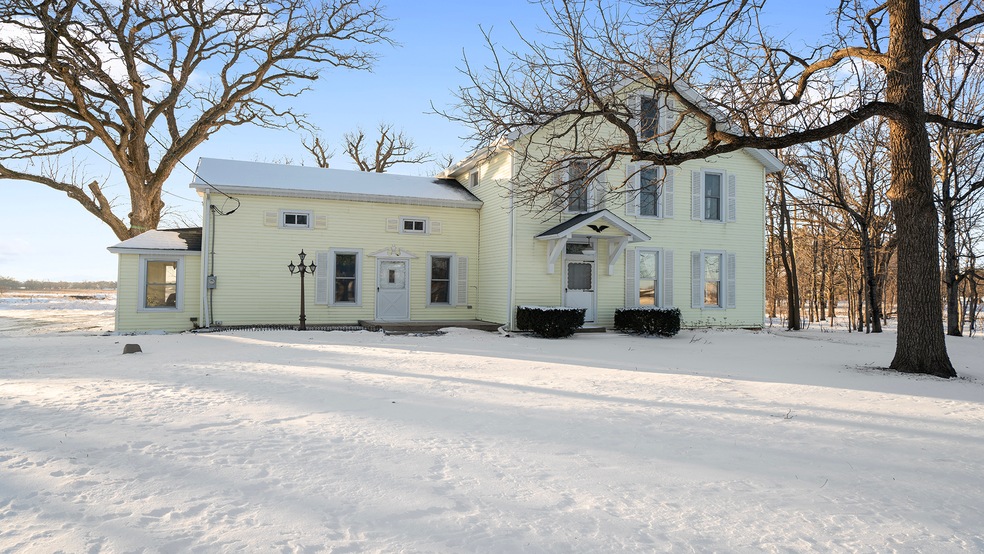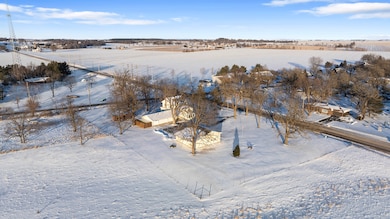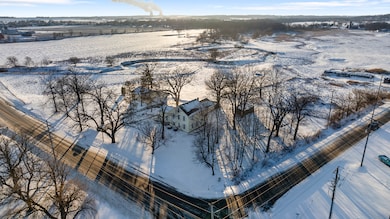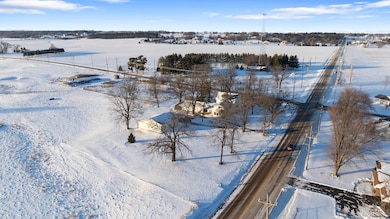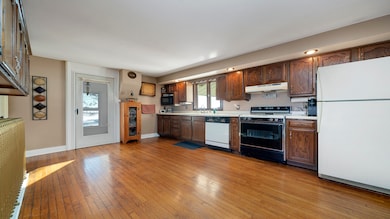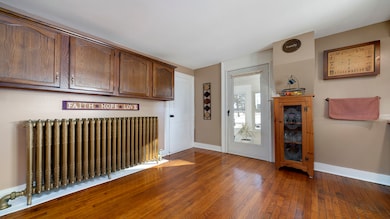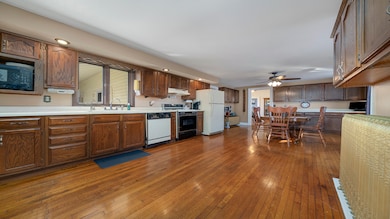
6676 N Stillman Rd Stillman Valley, IL 61084
Stillman Valley NeighborhoodHighlights
- Second Kitchen
- Formal Dining Room
- Living Room
- Sun or Florida Room
- Enclosed patio or porch
- Laundry Room
About This Home
As of April 2025Welcome to this exceptional 2-story home on a sprawling 1.81-acre lot in the highly sought-after Stillman Valley real estate market. This property offers modern living blended seamlessly with serene country views. The large kitchen, perfect for culinary enthusiasts, features ample counter space and appliances that stay with the home. Recent updates include new LVT flooring in the main floor laundry room (2022) and a remodeled main floor bathroom with a walk-in shower (2022). The main floor master suite offers a tranquil retreat. Ascending the wide stairs with a wooden banister, you'll discover three additional bedrooms and an in-law suite complete with an eat-in kitchenette, fridge, mini-split for heating and AC, family room or additional bedroom (15x15), and a bathroom with a stand-up shower. A unique feature of this home is the second set of stairs leading directly from the family room upstairs to the kitchen on the main floor, adding charm and convenience. The home is equipped with an IBC Superflow combination boiler and water heater, installed in 2020. A spacious breezeway connects the 4-car garage to the home, providing protection from the elements. Enjoy the natural sunlight in the delightful sunroom on the main floor, with panoramic country views. The 40x30 outbuilding, built in 2005, includes a Hot Dawg heater in the shop area, an electric heater in the office space, a bathroom (private septic tank), water heater, shower, air compressor, and Direct lift 7,000 lb hoist. The 4-car garage is equipped with a furnace, air compressor, 220 electric, and water hydrant-perfect for car enthusiasts. Additionally, the property includes an older lean-to-type shed and a cement patio. This home is a rare gem that combines modern living with the tranquility of country life. Don't miss the chance to make this extraordinary property your own!
Home Details
Home Type
- Single Family
Est. Annual Taxes
- $3,749
Year Built
- Built in 1900
Lot Details
- 1.81 Acre Lot
- Lot Dimensions are 359.06x305.90x221.91x224
Parking
- 4 Car Garage
- Driveway
Interior Spaces
- 2,551 Sq Ft Home
- 2-Story Property
- Family Room
- Living Room
- Formal Dining Room
- Sun or Florida Room
- Partial Basement
Kitchen
- Second Kitchen
- Range
- Microwave
- Dishwasher
Bedrooms and Bathrooms
- 4 Bedrooms
- 4 Potential Bedrooms
- 3 Full Bathrooms
Laundry
- Laundry Room
- Dryer
- Washer
Outdoor Features
- Enclosed patio or porch
Utilities
- Heating System Uses Steam
- Heating System Uses Natural Gas
- Well
- Water Softener
- Septic Tank
Listing and Financial Details
- Homeowner Tax Exemptions
- Senior Freeze Tax Exemptions
Map
Home Values in the Area
Average Home Value in this Area
Property History
| Date | Event | Price | Change | Sq Ft Price |
|---|---|---|---|---|
| 04/11/2025 04/11/25 | Sold | $347,500 | 0.0% | $136 / Sq Ft |
| 02/16/2025 02/16/25 | For Sale | $347,500 | -- | $136 / Sq Ft |
Tax History
| Year | Tax Paid | Tax Assessment Tax Assessment Total Assessment is a certain percentage of the fair market value that is determined by local assessors to be the total taxable value of land and additions on the property. | Land | Improvement |
|---|---|---|---|---|
| 2023 | $2,022 | $57,177 | $9,863 | $47,314 |
| 2022 | $2,679 | $54,418 | $9,387 | $45,031 |
| 2021 | $2,696 | $51,747 | $8,926 | $42,821 |
| 2020 | $2,636 | $51,747 | $8,926 | $42,821 |
| 2019 | $2,643 | $49,166 | $8,481 | $40,685 |
| 2018 | $2,705 | $47,388 | $8,174 | $39,214 |
| 2017 | $2,743 | $46,039 | $7,941 | $38,098 |
| 2016 | $2,755 | $46,039 | $7,941 | $38,098 |
| 2015 | $2,735 | $44,482 | $7,672 | $36,810 |
| 2014 | $2,595 | $44,482 | $7,672 | $36,810 |
| 2013 | $3,145 | $45,651 | $7,874 | $37,777 |
Mortgage History
| Date | Status | Loan Amount | Loan Type |
|---|---|---|---|
| Closed | $270,000 | New Conventional | |
| Closed | $25,000 | Balloon | |
| Closed | $105,200 | New Conventional | |
| Closed | $49,600 | New Conventional | |
| Closed | $50,000 | New Conventional | |
| Closed | $25,000 | Credit Line Revolving |
Similar Homes in Stillman Valley, IL
Source: Midwest Real Estate Data (MRED)
MLS Number: 12292042
APN: 10-01-151-003
- 0 E Hales Corner Rd
- 9259 Hayrack Trail
- 555 Westfield Dr
- 112 E Grant St
- 532 Heritage Dr
- 533 Countryside Dr
- 7767 N Kylewood Dr
- 000 Cambridge Dr
- 7753 N Crestview Rd
- 0 Longworth Close Unit 202207909
- 0000 Longworth Close
- 6957 E Wildwood Rd
- 8307 N Pheasant Trail
- 000 N Kishwaukee Rd
- 00 N Kishwaukee Rd
- 0 N Kishwaukee Rd
- 8890 N Hales Corner Rd
- 8560 N Hales Corner Rd
- 00 White Tail Trail
