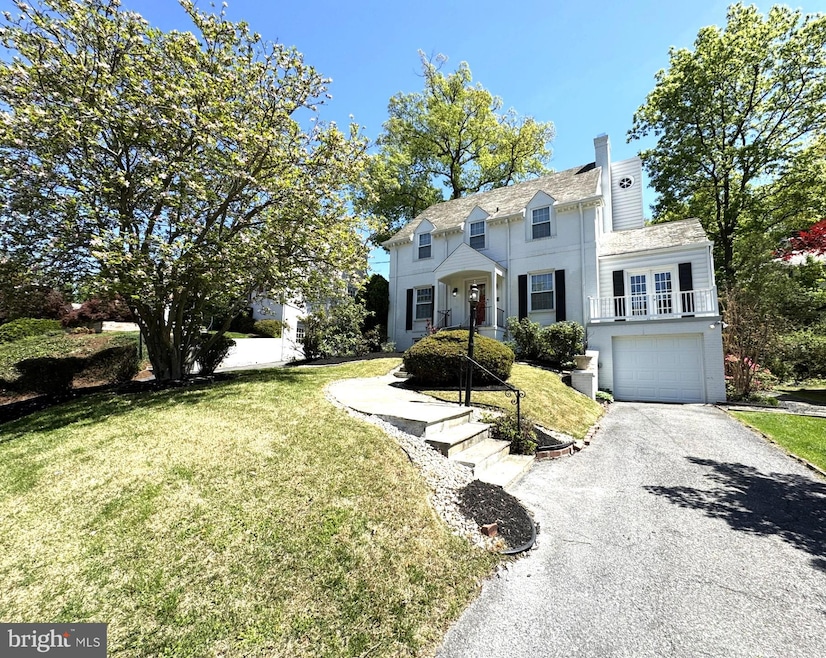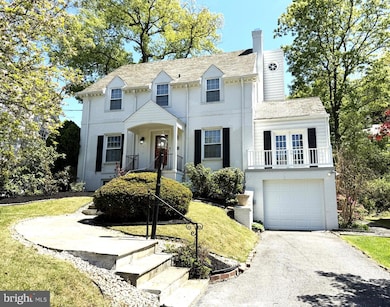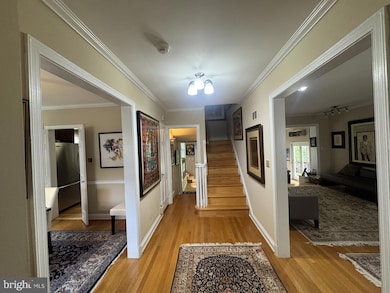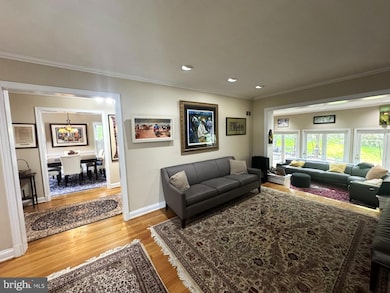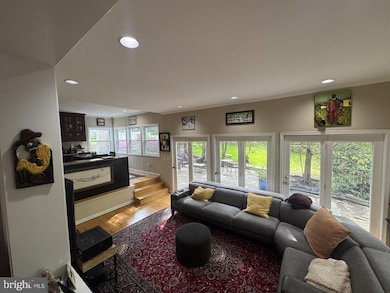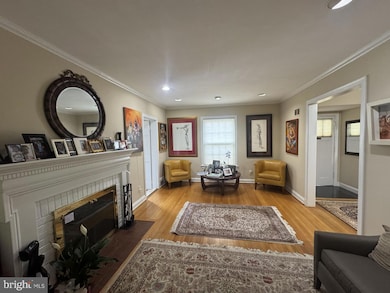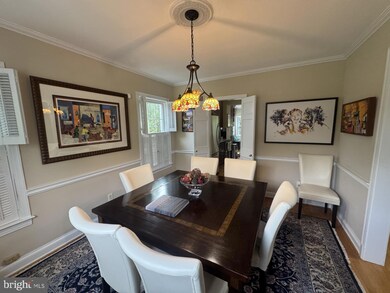
6679 32nd Place NW Washington, DC 20015
Barnaby Woods NeighborhoodEstimated payment $10,720/month
Highlights
- Colonial Architecture
- Wood Flooring
- No HOA
- Lafayette Elementary School Rated A-
- 2 Fireplaces
- Breakfast Area or Nook
About This Home
Located in the coveted enclave of Chevy Chase, DC, and mere moments from the lush trails of Rock Creek Park, this remarkable residence offers a lifestyle defined by grace, comfort, and enduring beauty. From the first approach, the stately flagstone walkway and grand front steps hint at the elegance that unfolds within. A sweeping entrance reveals a harmonious flow of hardwood flooring, guiding you through a series of light-filled spaces designed for both grand entertaining and quiet retreat. The formal dining room, with its refined atmosphere, invites sophisticated gatherings, while the renovated chef’s kitchen—complete with an extended dining area—sets the stage for casual elegance and everyday indulgence. Sunlight pours into the glass-enclosed, step-down family room, where walls of patio doors create an ethereal connection to the outdoors and lead to an expansive deck—perfect for seamless indoor-outdoor living. Nearby, a private office or versatile sunroom, framed by French double doors, opens to a charming balcony—perfect for moments of inspiration or serene morning coffee. Upstairs, the primary suite commands attention: a true sanctuary featuring an expansive sitting area, a fireplace, two extraordinary walk-in closets, and a luxurious spa bath with a soaking tub and separate glass-enclosed shower. A secondary bedroom, presently curated as an exquisite custom dressing room, can effortlessly return to its original form. Ascending to the third level, a private suite with a full bath offers the perfect retreat for guests, extended family, or an au pair. The lower level continues the narrative of refined living, offering a generous recreation space, a full bath, plentiful storage, and direct access to the garage for ultimate convenience. Set against a backdrop of tranquility, yet moments from urban vibrancy, this home is more than a residence—it is a private oasis, offering a life of distinction and quiet luxury for those who seek the extraordinary.
Home Details
Home Type
- Single Family
Est. Annual Taxes
- $4,963
Year Built
- Built in 1939
Lot Details
- 5,460 Sq Ft Lot
Parking
- 1 Car Direct Access Garage
- 1 Driveway Space
- Front Facing Garage
- Garage Door Opener
Home Design
- Colonial Architecture
- Brick Exterior Construction
- Slab Foundation
Interior Spaces
- Property has 4 Levels
- 2 Fireplaces
- Formal Dining Room
- Wood Flooring
Kitchen
- Breakfast Area or Nook
- Eat-In Kitchen
- Double Oven
- Cooktop
- Built-In Microwave
- Dishwasher
- Stainless Steel Appliances
- Disposal
Bedrooms and Bathrooms
- 4 Bedrooms
- En-Suite Bathroom
- Soaking Tub
- Bathtub with Shower
- Walk-in Shower
Laundry
- Electric Dryer
- Washer
Finished Basement
- Basement Fills Entire Space Under The House
- Garage Access
Schools
- Lafayette Elementary School
- Deal Middle School
- Jackson-Reed High School
Utilities
- Forced Air Heating and Cooling System
- Cooling System Mounted In Outer Wall Opening
- Air Source Heat Pump
- Electric Baseboard Heater
- Natural Gas Water Heater
Community Details
- No Home Owners Association
- Chevy Chase Subdivision
Listing and Financial Details
- Coming Soon on 5/9/25
- Tax Lot 15
- Assessor Parcel Number 2351//0015
Map
Home Values in the Area
Average Home Value in this Area
Tax History
| Year | Tax Paid | Tax Assessment Tax Assessment Total Assessment is a certain percentage of the fair market value that is determined by local assessors to be the total taxable value of land and additions on the property. | Land | Improvement |
|---|---|---|---|---|
| 2024 | $4,963 | $1,342,580 | $576,220 | $766,360 |
| 2023 | $9,757 | $1,231,910 | $537,530 | $694,380 |
| 2022 | $4,528 | $1,144,200 | $498,730 | $645,470 |
| 2021 | $8,853 | $1,117,860 | $491,100 | $626,760 |
| 2020 | $8,432 | $1,067,740 | $455,890 | $611,850 |
| 2019 | $8,222 | $1,042,100 | $444,840 | $597,260 |
| 2018 | $8,108 | $1,027,190 | $0 | $0 |
| 2017 | $7,981 | $1,011,380 | $0 | $0 |
| 2016 | $7,914 | $1,002,750 | $0 | $0 |
| 2015 | $7,687 | $975,810 | $0 | $0 |
| 2014 | $7,721 | $978,530 | $0 | $0 |
Deed History
| Date | Type | Sale Price | Title Company |
|---|---|---|---|
| Warranty Deed | $970,000 | -- |
Mortgage History
| Date | Status | Loan Amount | Loan Type |
|---|---|---|---|
| Open | $413,000 | New Conventional | |
| Closed | $450,000 | Adjustable Rate Mortgage/ARM | |
| Closed | $150,000 | Credit Line Revolving | |
| Closed | $625,000 | New Conventional | |
| Closed | $724,847 | New Conventional | |
| Closed | $729,750 | New Conventional | |
| Closed | $66,250 | Credit Line Revolving | |
| Closed | $773,225 | New Conventional | |
| Closed | $776,000 | New Conventional |
Similar Homes in Washington, DC
Source: Bright MLS
MLS Number: DCDC2197630
APN: 2351-0015
- 6682 32nd St NW
- 3141 Aberfoyle Place NW
- 3131 Aberfoyle Place NW
- 6302 30th St NW
- 6915 33rd St NW
- 7053 Western Ave NW
- 3108 Cummings Ln
- 7300 Western Ave
- 3316 Shepherd St
- 7303 Pomander Ln
- 6116 30th St NW
- 6144 Utah Ave NW
- 7225 Western Ave NW
- 7217 Rollingwood Dr
- 6040 Nebraska Ave NW
- 3419 Cummings Ln
- 3417 Cummings Ln
- 7030 Oregon Ave NW
- 3345 Tennyson St NW
- 3519 Cummings Ln
