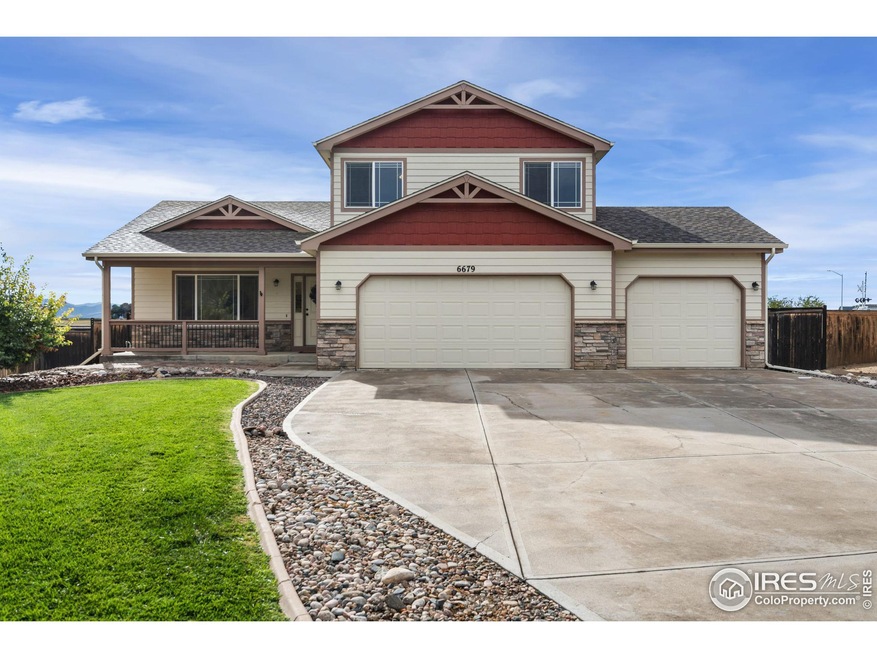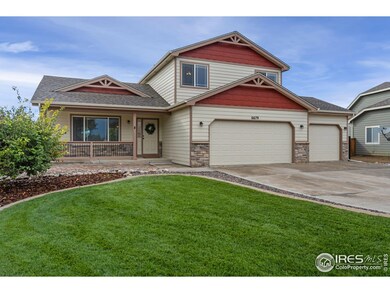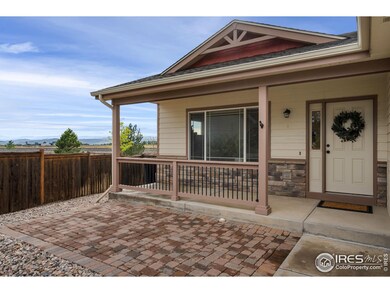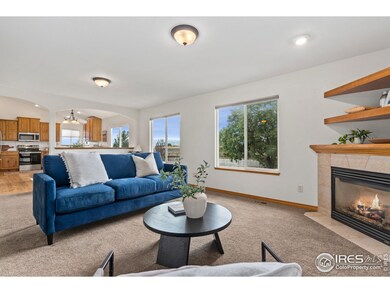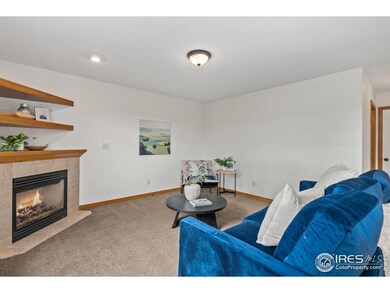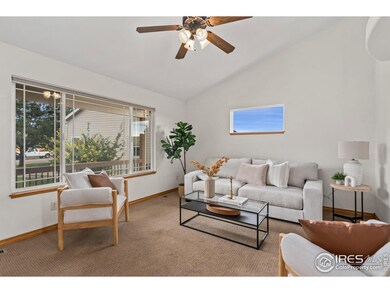
6679 Cranesbill St Wellington, CO 80549
Highlights
- Open Floorplan
- Mountain View
- Cathedral Ceiling
- Rice Elementary School Rated A-
- Contemporary Architecture
- Wood Flooring
About This Home
As of November 2024Quality 2 Story home built by Sage Homes. Large spacious lot, fully fenced, with west facing views located in Mountain View Ranch. 3 bedrooms on the upper level with the primary bedroom (16'x13') with walk-in closet, large walk-in shower and double vanities. Two additional bedrooms (15'x11' and 13'x10') and full bath. Main level offers a formal living room with a large picture window for natural east facing light; vaulted ceilings opening up to the kitchen with upgraded cabinets, new appliances, refinished hardwood floors, eat-in kitchen and dining area. Family room offers a gas fireplace and built-ins. Main Floor Laundry room with Laundry Sink and a 1/2 bath. Full basement (partial finish) with Theatre room. Central Air, front/rear sprinklers with Non Potable water irrigation provided by the HOA. New interior paint, exterior paint and updated roof. 3 car garage (758 Sq. Ft.).
Home Details
Home Type
- Single Family
Est. Annual Taxes
- $3,495
Year Built
- Built in 2006
Lot Details
- 0.26 Acre Lot
- East Facing Home
- Wood Fence
- Sprinkler System
HOA Fees
- $23 Monthly HOA Fees
Parking
- 3 Car Attached Garage
- Garage Door Opener
Home Design
- Contemporary Architecture
- Wood Frame Construction
- Composition Roof
- Stone
Interior Spaces
- 2,308 Sq Ft Home
- 2-Story Property
- Open Floorplan
- Cathedral Ceiling
- Ceiling Fan
- Gas Fireplace
- Window Treatments
- Family Room
- Recreation Room with Fireplace
- Mountain Views
- Basement Fills Entire Space Under The House
Kitchen
- Eat-In Kitchen
- Electric Oven or Range
- Self-Cleaning Oven
- Microwave
- Dishwasher
- Disposal
Flooring
- Wood
- Painted or Stained Flooring
- Carpet
Bedrooms and Bathrooms
- 3 Bedrooms
- Walk-In Closet
- Primary Bathroom is a Full Bathroom
- 0.5 Bathroom
Laundry
- Laundry on main level
- Sink Near Laundry
- Washer and Dryer Hookup
Outdoor Features
- Patio
- Exterior Lighting
Schools
- Rice Elementary School
- Wellington Middle School
- Wellington High School
Utilities
- Forced Air Heating and Cooling System
- High Speed Internet
- Satellite Dish
- Cable TV Available
Listing and Financial Details
- Assessor Parcel Number R1623329
Community Details
Overview
- Association fees include common amenities, management, utilities
- Built by Sage
- Mountain View Ranch Subdivision
Recreation
- Community Playground
Map
Home Values in the Area
Average Home Value in this Area
Property History
| Date | Event | Price | Change | Sq Ft Price |
|---|---|---|---|---|
| 11/01/2024 11/01/24 | Sold | $515,000 | 0.0% | $223 / Sq Ft |
| 08/16/2024 08/16/24 | For Sale | $515,000 | +106.0% | $223 / Sq Ft |
| 01/28/2019 01/28/19 | Off Market | $250,000 | -- | -- |
| 02/14/2014 02/14/14 | Sold | $250,000 | -1.5% | $108 / Sq Ft |
| 01/21/2014 01/21/14 | For Sale | $253,900 | -- | $110 / Sq Ft |
Tax History
| Year | Tax Paid | Tax Assessment Tax Assessment Total Assessment is a certain percentage of the fair market value that is determined by local assessors to be the total taxable value of land and additions on the property. | Land | Improvement |
|---|---|---|---|---|
| 2025 | $3,494 | $36,669 | $9,038 | $27,631 |
| 2024 | $3,494 | $36,669 | $9,038 | $27,631 |
| 2022 | $3,009 | $27,432 | $6,429 | $21,003 |
| 2021 | $3,051 | $28,221 | $6,614 | $21,607 |
| 2020 | $2,796 | $25,676 | $6,657 | $19,019 |
| 2019 | $2,808 | $25,676 | $6,657 | $19,019 |
| 2018 | $2,382 | $22,320 | $3,679 | $18,641 |
| 2017 | $2,377 | $22,320 | $3,679 | $18,641 |
| 2016 | $2,065 | $20,537 | $2,149 | $18,388 |
| 2015 | $2,032 | $22,930 | $2,150 | $20,780 |
| 2014 | $1,823 | $18,230 | $1,590 | $16,640 |
Mortgage History
| Date | Status | Loan Amount | Loan Type |
|---|---|---|---|
| Open | $489,250 | New Conventional | |
| Previous Owner | $229,542 | VA | |
| Previous Owner | $224,627 | VA | |
| Previous Owner | $6,000 | Credit Line Revolving | |
| Previous Owner | $184,900 | New Conventional | |
| Previous Owner | $172,070 | Construction |
Deed History
| Date | Type | Sale Price | Title Company |
|---|---|---|---|
| Warranty Deed | $515,000 | None Listed On Document | |
| Quit Claim Deed | -- | None Listed On Document | |
| Warranty Deed | $250,000 | Unified Title Company Inc | |
| Interfamily Deed Transfer | -- | None Available | |
| Warranty Deed | $219,900 | None Available | |
| Warranty Deed | $231,141 | Land Title Guarantee Company |
Similar Homes in Wellington, CO
Source: IRES MLS
MLS Number: 1016476
APN: 88091-05-018
- 3656 Wine Cup St
- 3773 Mount Flora St
- 3712 Daylily St
- 3656 Cornflower St
- 6599 Coralbell St
- 3725 Cornflower St
- 3395 Meadow Gate Dr
- 6489 Globeflower St
- 6440 Coralbell St
- 3993 Mount Hope St
- 3759 Catmint St
- 3771 Catmint St
- 7061 Sage Meadows Dr
- 6390 Coralbell St
- 6378 Coralbell St
- 6356 Coralbell St
- 6864 Gateway Crossing St
- 6344 Coralbell St
- 4115 Crittenton Ln Unit 2
- 6975 Feather Reed Dr
