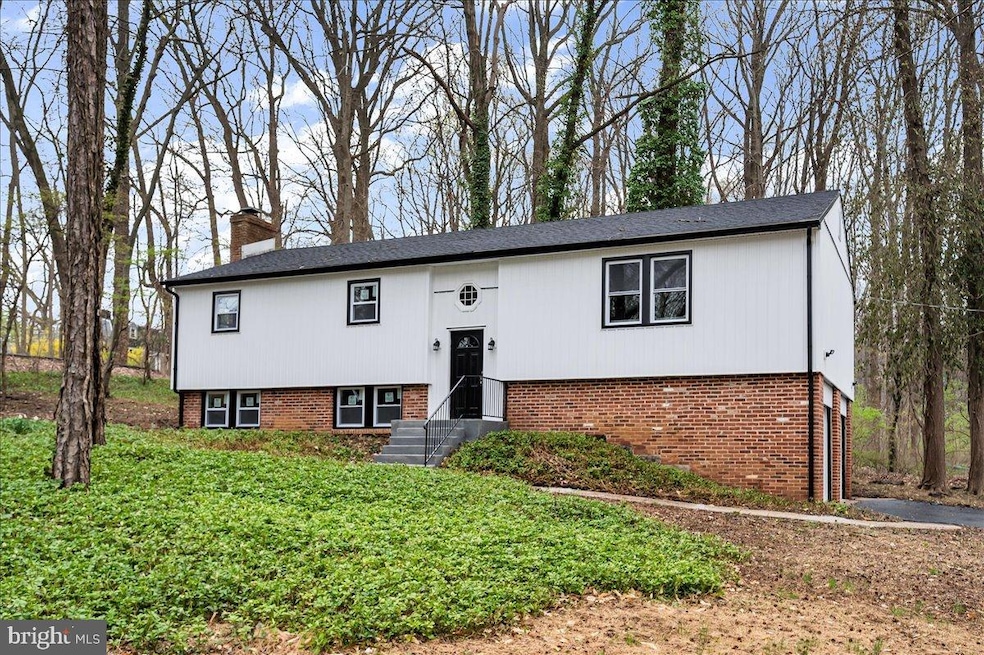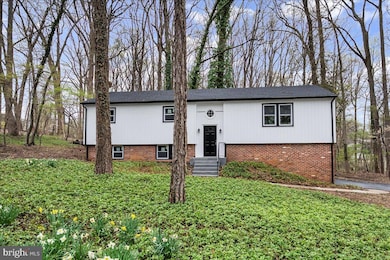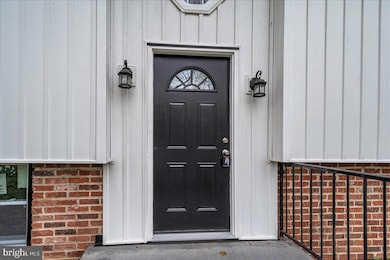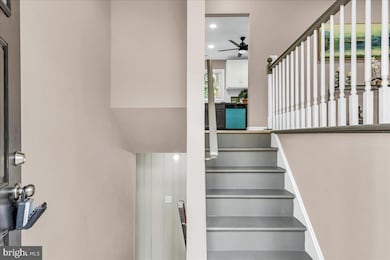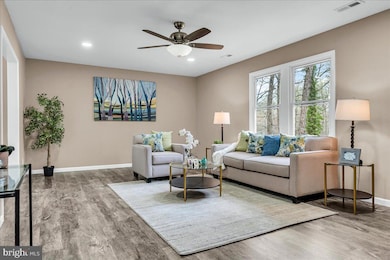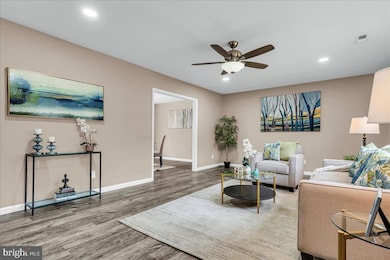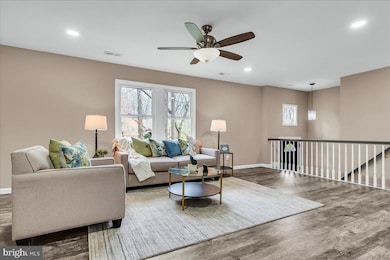
668 Arbour Dr Newark, DE 19713
Southern Newark NeighborhoodEstimated payment $3,473/month
Highlights
- Raised Ranch Architecture
- Community Pool
- 2 Car Attached Garage
- No HOA
- Den
- Living Room
About This Home
Welcome home to 668 Arbour Drive! This beautifully updated 4-bedroom, 2.5-bath raised ranch style house is perfectly positioned on a private .64-acre lot in a quiet, desirable neighborhood. From top to bottom, this home has been thoughtfully renovated with modern finishes and quality craftsmanship throughout. Step inside to discover an open and airy layout filled with an abundance of natural sunlight, highlighting the stunning LVP flooring and recessed lighting throughout. The heart of the home is the brand-new kitchen, featuring quartz countertops, a sleek tile backsplash, wood cabinetry, and stainless-steel appliances perfect for everyday living. Enjoy the seamless flow from the dining area into the spacious living room, ideal for gatherings or quiet evenings at home. The family room is warm and inviting, centered around a classic brick wood-burning fireplace that adds charm and coziness. Whether you're enjoying a quiet evening by the fire or gathering with friends and family, this room offers the perfect setting for relaxation and making memories. This home offers four generously sized bedrooms and 2.5 updated baths, providing comfort and flexibility. Additional upgrades include brand new sewer line and connection, a brand-new roof, updated electrical panel, new vinyl siding, all new windows, a freshly paved driveway, new garage doors and opener, all new interior doors, new HVAC, new water heater and new deck overlooking the peaceful backyard. With nothing left to do but move in, this home offers modern comfort in a tranquil, wooded setting. Don't miss your chance to own this turn-key gem — schedule your private. Seller is a licensed Real Estate Agent.
Home Details
Home Type
- Single Family
Est. Annual Taxes
- $3,223
Year Built
- Built in 1968
Lot Details
- 0.64 Acre Lot
- Property is zoned NC21
Parking
- 2 Car Attached Garage
- Side Facing Garage
Home Design
- Raised Ranch Architecture
- Slab Foundation
- Frame Construction
- Vinyl Siding
Interior Spaces
- Property has 1 Level
- Family Room
- Living Room
- Dining Room
- Den
- Laundry Room
Bedrooms and Bathrooms
Utilities
- 90% Forced Air Heating and Cooling System
- Electric Water Heater
Listing and Financial Details
- Assessor Parcel Number 11-005.00-001
Community Details
Overview
- No Home Owners Association
- Arbour Park Subdivision
Recreation
- Community Pool
Map
Home Values in the Area
Average Home Value in this Area
Tax History
| Year | Tax Paid | Tax Assessment Tax Assessment Total Assessment is a certain percentage of the fair market value that is determined by local assessors to be the total taxable value of land and additions on the property. | Land | Improvement |
|---|---|---|---|---|
| 2024 | $3,223 | $75,700 | $17,000 | $58,700 |
| 2023 | $3,135 | $75,700 | $17,000 | $58,700 |
| 2022 | $3,128 | $75,700 | $17,000 | $58,700 |
| 2021 | $3,062 | $75,700 | $17,000 | $58,700 |
| 2020 | $2,982 | $75,700 | $17,000 | $58,700 |
| 2019 | $2,635 | $75,700 | $17,000 | $58,700 |
| 2018 | $3,026 | $75,700 | $17,000 | $58,700 |
| 2017 | $2,475 | $75,700 | $17,000 | $58,700 |
| 2016 | $2,469 | $75,700 | $17,000 | $58,700 |
| 2015 | $2,249 | $75,700 | $17,000 | $58,700 |
| 2014 | $2,249 | $75,700 | $17,000 | $58,700 |
Property History
| Date | Event | Price | Change | Sq Ft Price |
|---|---|---|---|---|
| 04/18/2025 04/18/25 | Price Changed | $574,000 | -2.7% | $209 / Sq Ft |
| 04/04/2025 04/04/25 | For Sale | $589,999 | +107.0% | $215 / Sq Ft |
| 12/16/2024 12/16/24 | Sold | $285,000 | +46.2% | $137 / Sq Ft |
| 11/05/2024 11/05/24 | For Sale | $195,000 | -- | $94 / Sq Ft |
Deed History
| Date | Type | Sale Price | Title Company |
|---|---|---|---|
| Deed | $285,000 | None Listed On Document | |
| Deed | -- | -- |
Mortgage History
| Date | Status | Loan Amount | Loan Type |
|---|---|---|---|
| Open | $385,000 | Construction |
Similar Homes in Newark, DE
Source: Bright MLS
MLS Number: DENC2079106
APN: 11-005.00-001
- 80 Welsh Tract Rd Unit 306
- 31 Blue Jay Dr
- 64 Welsh Tract Rd Unit C110
- 1305 Independence Way Unit 1305
- 1201 Independence Way Unit 1201
- 1209 Independence Way Unit 1209
- 707 Brook Dr
- 1003 White Birch Dr
- 107 Anita Dr
- 4 Knights Crossing
- 460 Welsh Hill Rd
- 5 Havertown Rd
- 56 Highland Cir
- 4 Milkweed Ct Unit 238
- 10 Robert Rhett Way
- 115 Gateway Dr Unit 8
- 35 Palo Ln
- 67 Kells Ave
- 2 Battle Dr
- 12 Locke Ct
