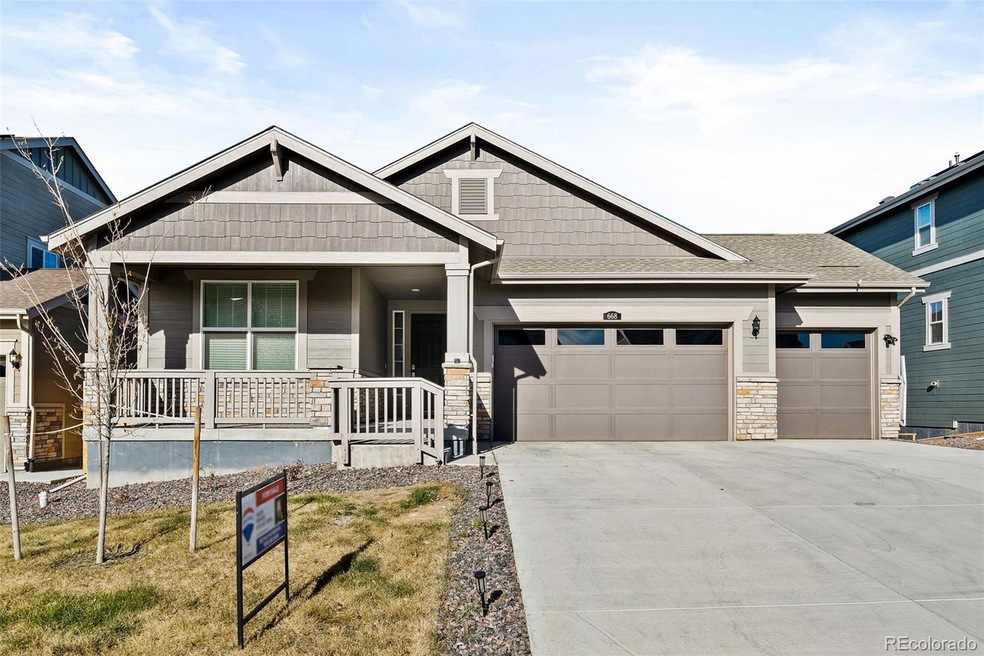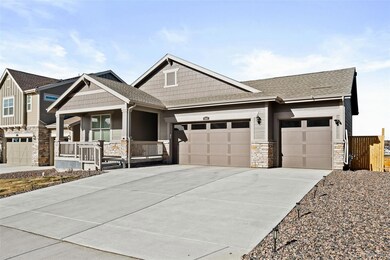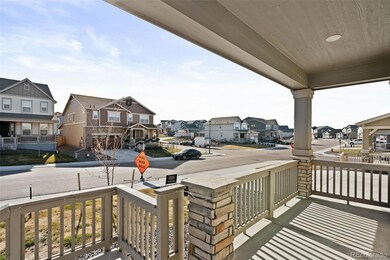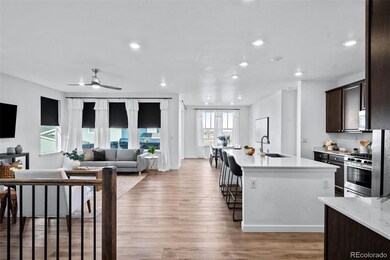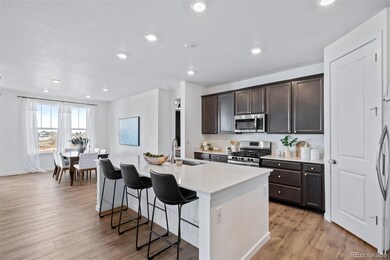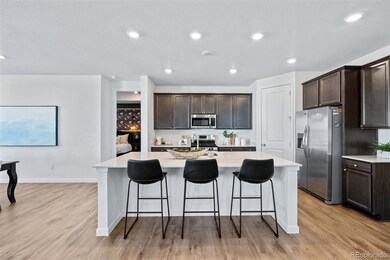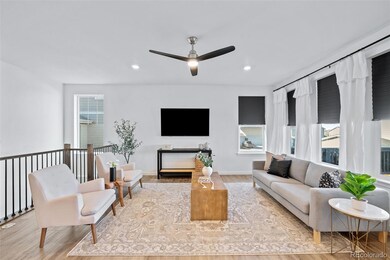
668 Columbia St Milliken, CO 80543
Highlights
- Primary Bedroom Suite
- Mountain View
- High Ceiling
- Open Floorplan
- Deck
- Quartz Countertops
About This Home
As of December 2024Welcome to your 2 year old home in Johnstown Farms! This Graham floor plan by Lennar features MAIN FLOOR living with ample space to spread out & entertain. 668 Columbia is a secure home fully equipped with the Ring Alarm Pro system: keypad, video doorbell and two floodlight security cameras. Have piece of mind with a tech package like no other. Smart CO2/smoke detectors, door sensors, 3 eero WiFi access, Liftmaster Smart Garage and Flo Smart Water Meter - all accessible from your phone. Enjoy Mountain View’s outside under your covered patio or chase the pups outside with a fully landscaped & fenced-in yard. Stunning large windows throughout this home provide an abundance of natural light. Huge perk: Columbia had a full roof inspection in May of 2024 and is in "excellent condition." Need extra garage space? 668 Columbia Street has a 3 car garage! Leased solar panels guarantee a low monthly utility bill and the builder warranties provide a safety net for the next buyer. Enjoy 3 bedrooms and 2 bathrooms on the main floor with an eat-in kitchen. The Graham is known for its over-sized primary bedroom closet, luxurious kitchen island & unique finishes like rod iron railing on the stairs. Don’t miss the new gold kitchen hardware perfectly curated to feel soft and elegant. All mechanicals, roof, siding, etc are only 2 years old!! If you were looking for a home in Johnstown Farms but didn’t get to snag one up, this is your chance!! 668 Columbia shows like a model home and is truly move in ready. Make her your haven today!
Last Agent to Sell the Property
RE/MAX Momentum Brokerage Email: kassi.reiger@remax.net,970-567-9914 License #100090585

Co-Listed By
RE/MAX Momentum Brokerage Email: kassi.reiger@remax.net,970-567-9914 License #100107344
Home Details
Home Type
- Single Family
Est. Annual Taxes
- $5,463
Year Built
- Built in 2022
Lot Details
- 7,200 Sq Ft Lot
- South Facing Home
- Landscaped
- Front Yard Sprinklers
- Private Yard
HOA Fees
- $50 Monthly HOA Fees
Parking
- 3 Car Attached Garage
Home Design
- Frame Construction
- Composition Roof
Interior Spaces
- 1-Story Property
- Open Floorplan
- High Ceiling
- Entrance Foyer
- Smart Doorbell
- Living Room
- Dining Room
- Mountain Views
- Laundry Room
Kitchen
- Eat-In Kitchen
- Oven
- Range
- Microwave
- Dishwasher
- Kitchen Island
- Quartz Countertops
- Disposal
Bedrooms and Bathrooms
- 3 Main Level Bedrooms
- Primary Bedroom Suite
- Walk-In Closet
Unfinished Basement
- Basement Fills Entire Space Under The House
- Natural lighting in basement
Outdoor Features
- Balcony
- Deck
- Covered patio or porch
- Rain Gutters
Schools
- Pioneer Ridge Elementary School
- Milliken Middle School
- Roosevelt High School
Utilities
- Forced Air Heating and Cooling System
Community Details
- Association fees include ground maintenance
- Advance HOA, Phone Number (303) 482-2213
- Built by Lennar
- Johnstown Farms Subdivision, Graham Floorplan
Listing and Financial Details
- Exclusions: Sellers personal property, any staging items, washer & dryer
- Assessor Parcel Number R8965352
Map
Home Values in the Area
Average Home Value in this Area
Property History
| Date | Event | Price | Change | Sq Ft Price |
|---|---|---|---|---|
| 12/19/2024 12/19/24 | Sold | $570,000 | -1.7% | $286 / Sq Ft |
| 11/25/2024 11/25/24 | Price Changed | $580,000 | -0.9% | $291 / Sq Ft |
| 11/22/2024 11/22/24 | For Sale | $585,000 | -- | $293 / Sq Ft |
Tax History
| Year | Tax Paid | Tax Assessment Tax Assessment Total Assessment is a certain percentage of the fair market value that is determined by local assessors to be the total taxable value of land and additions on the property. | Land | Improvement |
|---|---|---|---|---|
| 2024 | $5,462 | $38,850 | $5,700 | $33,150 |
| 2023 | $5,462 | $39,220 | $5,750 | $33,470 |
| 2022 | $273 | $1,730 | $1,730 | $33,470 |
| 2021 | $7 | $10 | $10 | $0 |
| 2020 | $2 | $10 | $10 | $0 |
Mortgage History
| Date | Status | Loan Amount | Loan Type |
|---|---|---|---|
| Previous Owner | $500,762 | FHA |
Deed History
| Date | Type | Sale Price | Title Company |
|---|---|---|---|
| Warranty Deed | $570,000 | None Listed On Document | |
| Special Warranty Deed | $510,000 | -- |
Similar Homes in Milliken, CO
Source: REcolorado®
MLS Number: 7993416
APN: R8965352
- 656 Crestone St
- 582 Crestone St
- 582 Crestone St
- 582 Crestone St
- 582 Crestone St
- 582 Crestone St
- 582 Crestone St
- 728 Columbia St
- 737 Harvard St
- 889 Harvard St
- 895 Columbia St
- 909 Harvard St
- 922 Crestone St
- 908 Columbia St
- 959 Harvard St
- 392 Elbert St
- 472 Elbert St
- 306 Elbert St
- 482 Elbert St
- 421 Condor Way
