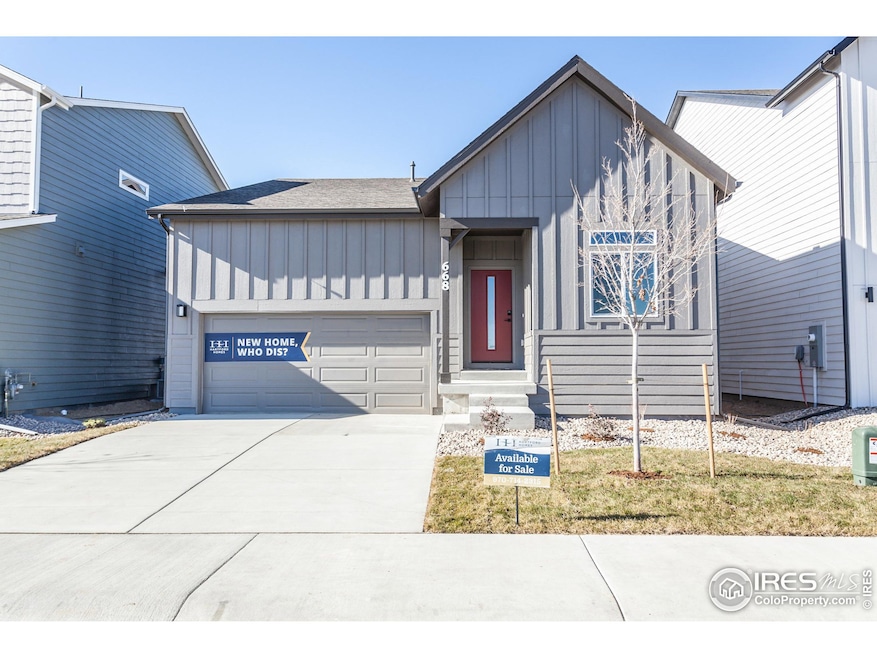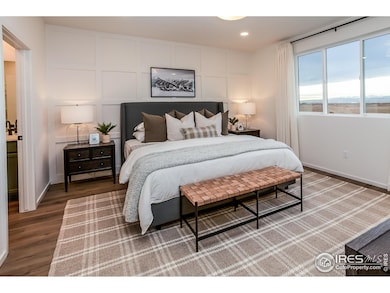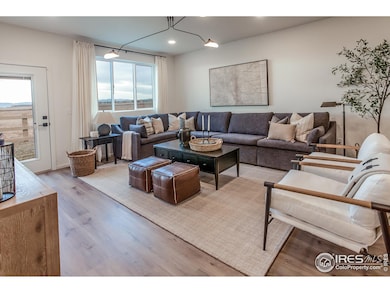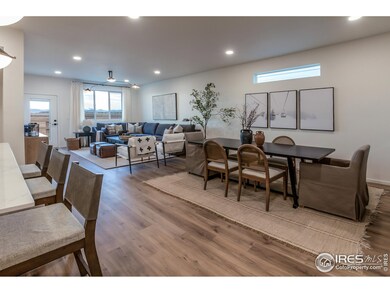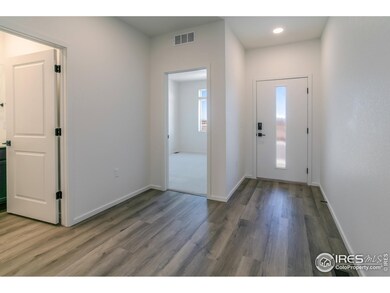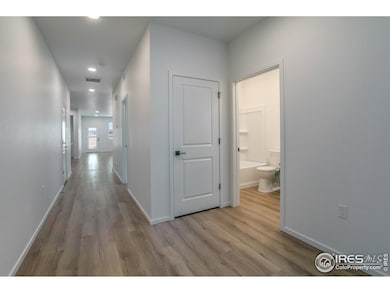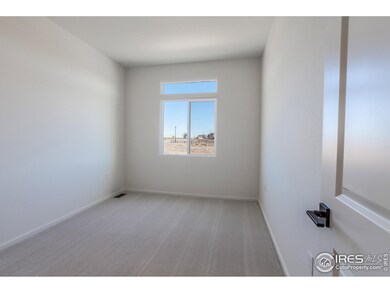Move-in ready new construction ranch home! The Armstrong by Hartford Homes offers an open floor plan with a great flex/study room area off the garage entry. Central a/c comes included. Featuring stainless steel kitchen appliances including the dishwasher, fridge, microwave, and gas range. An added value is the washer and dryer come included in the walk in laundry room. Eucalyptus painted maple cabinetry with Dekton (engineered stone) countertops throughout. Vinyl plank flooring is throughout the entry, kitchen, dining, baths, laundry, flex room, and living room while the 3 bedrooms are cozied up with upgraded carpet. Garage door opener, a passive radon system, and front yard landscaping with irrigation come with the home. The Granary community will feature a future community pool that's currently under construction, as well as 3 parks with playgrounds and miles of trails. ASK ABOUT CURRENT LENDER OR CASH BUYER INCENTIVESPHOTOS ARE OF THE HOME (EXCEPT FOR 3 EXAMPLE PHOTOS FROM OUR MODEL TO SHOW POSSIBLE LAYOUTS).

