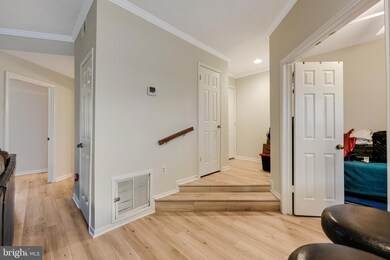
668 Gateway Dr SE Unit 410 Leesburg, VA 20175
Highlights
- Private Pool
- Open Floorplan
- Traditional Architecture
- Loudoun County High School Rated A-
- Clubhouse
- 5-minute walk to Brandon Park
About This Home
As of March 2025Minutes from Historic Downtown Leesburg, this updated condo offers a seamless blend of comfort, convenience, and modern living. Enjoy easy access to award-winning restaurants, shops, parks, and the W&OD Trail, all while being a short commute to Washington, DC, and Dulles International Airport. Come inside to an airy open floor plan featuring newly updated flooring (2024) and fresh paint throughout (2025). The generously sized living room boasts crown molding and a wood burning fireplace, creating a welcoming space to relax or entertain. Adjacent is the eat-in dining area with a large window that fills the space with natural light and overlooks the community pool and greenspace. The kitchen is equipped with new stainless-steel appliances (2024), a storage pantry, and a charming greenhouse window. From here, transition out onto your private deck for easy outdoor living. The primary bedroom is a peaceful retreat with an expansive walk-in closet and direct access to the full bath which features double sinks. A secondary bedroom offers flexibility for family, guests or a home office. Additional conveniences include in-unit laundry with storage shelves, and your close proximity to the community pool. There’s plenty of recreation nearby at Brandon Park and playground right down the road, Olde Izaak Walton Park and dog park, and Leesburg’s Ida Lee Park Recreation Center. Visit Loudoun County’s renowned wineries, breweries and more, all within easy access of this convenient location. A perfect balance of comfort and accessibility. Welcome home!
Property Details
Home Type
- Condominium
Est. Annual Taxes
- $2,589
Year Built
- Built in 1989
HOA Fees
- $350 Monthly HOA Fees
Home Design
- Traditional Architecture
- Brick Exterior Construction
Interior Spaces
- 936 Sq Ft Home
- Property has 1 Level
- Open Floorplan
- Ceiling height of 9 feet or more
- Ceiling Fan
- Recessed Lighting
- 1 Fireplace
- Family Room Off Kitchen
- Combination Dining and Living Room
Kitchen
- Breakfast Area or Nook
- Eat-In Kitchen
- Electric Oven or Range
- Dishwasher
- Disposal
Flooring
- Tile or Brick
- Luxury Vinyl Plank Tile
Bedrooms and Bathrooms
- 2 Main Level Bedrooms
- En-Suite Bathroom
- 1 Full Bathroom
Laundry
- Dryer
- Washer
Parking
- Assigned parking located at #58
- On-Street Parking
- 1 Assigned Parking Space
Schools
- Frederick Douglass Elementary School
- J.Lumpton Simpson Middle School
- Loudoun County High School
Utilities
- Forced Air Heating and Cooling System
- Natural Gas Water Heater
Additional Features
- Private Pool
- Property is in very good condition
Listing and Financial Details
- Assessor Parcel Number 232297095010
Community Details
Overview
- Association fees include lawn maintenance, pool(s), snow removal, trash
- Low-Rise Condominium
- Brookmeade Condo Subdivision
Amenities
- Clubhouse
Recreation
- Community Pool
Pet Policy
- No Pets Allowed
Map
Home Values in the Area
Average Home Value in this Area
Property History
| Date | Event | Price | Change | Sq Ft Price |
|---|---|---|---|---|
| 03/31/2025 03/31/25 | Sold | $300,000 | -3.1% | $321 / Sq Ft |
| 02/24/2025 02/24/25 | Price Changed | $309,500 | -0.2% | $331 / Sq Ft |
| 02/05/2025 02/05/25 | For Sale | $310,000 | 0.0% | $331 / Sq Ft |
| 01/01/2017 01/01/17 | Rented | $1,350 | 0.0% | -- |
| 12/27/2016 12/27/16 | Under Contract | -- | -- | -- |
| 11/22/2016 11/22/16 | For Rent | $1,350 | -- | -- |
Tax History
| Year | Tax Paid | Tax Assessment Tax Assessment Total Assessment is a certain percentage of the fair market value that is determined by local assessors to be the total taxable value of land and additions on the property. | Land | Improvement |
|---|---|---|---|---|
| 2024 | $2,149 | $248,440 | $90,000 | $158,440 |
| 2023 | $2,043 | $233,460 | $90,000 | $143,460 |
| 2022 | $1,922 | $215,950 | $65,000 | $150,950 |
| 2021 | $2,015 | $205,630 | $50,000 | $155,630 |
| 2020 | $1,867 | $180,360 | $50,000 | $130,360 |
| 2019 | $1,852 | $177,230 | $45,000 | $132,230 |
| 2018 | $1,801 | $166,000 | $45,000 | $121,000 |
| 2017 | $1,868 | $166,000 | $45,000 | $121,000 |
| 2016 | $1,858 | $162,250 | $0 | $0 |
| 2015 | $297 | $117,250 | $0 | $117,250 |
| 2014 | $273 | $104,150 | $0 | $104,150 |
Mortgage History
| Date | Status | Loan Amount | Loan Type |
|---|---|---|---|
| Open | $195,000 | New Conventional |
Deed History
| Date | Type | Sale Price | Title Company |
|---|---|---|---|
| Deed | $300,000 | Cardinal Title Group | |
| Deed | $58,800 | -- |
Similar Homes in Leesburg, VA
Source: Bright MLS
MLS Number: VALO2087376
APN: 232-29-7095-010
- 501 Constellation Square SE Unit G
- 621 Constellation Square SE Unit C
- 623 Constellation Square SE Unit B
- 623 Constellation Square SE Unit L
- 673 Constellation Square SE Unit H
- 110 Oak View Dr SE
- 105 Salem Ct SE
- 506 Sunset View Terrace SE Unit 302
- 426 Ironsides Square SE
- 283 High Rail Terrace SE
- 282 Train Whistle Terrace SE
- 120 Fort Evans Rd SE Unit E
- 114 Fort Evans Rd SE Unit A
- 109 Fort Evans Rd SE Unit A
- 116 Prosperity Ave SE Unit A
- 103 Claude Ct SE
- 7 First St SW
- 427 S King St
- 321 Harrison St SE
- 333 Harrison St SE






