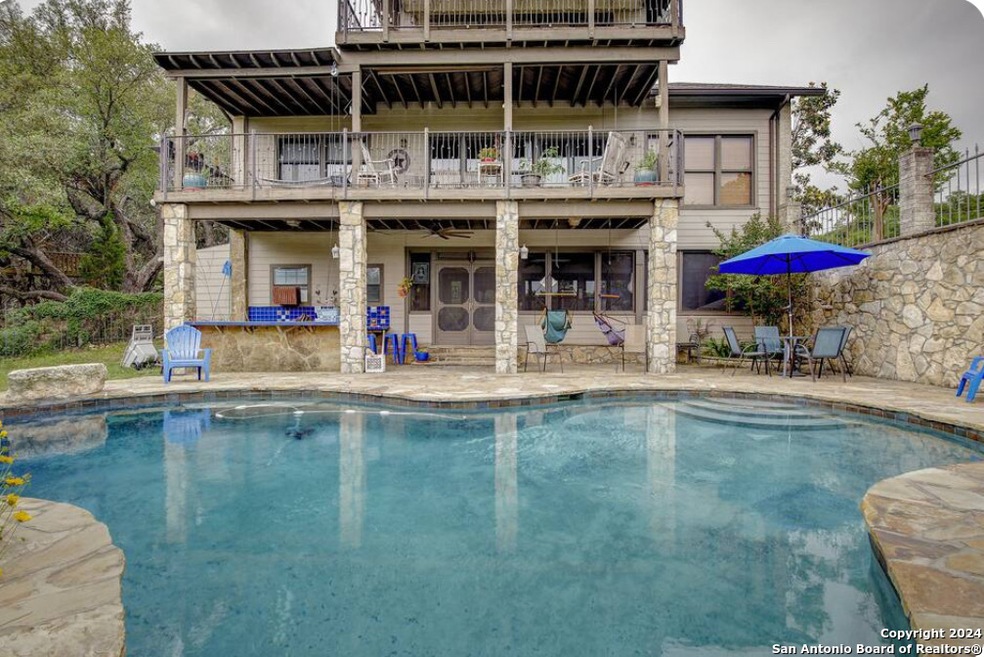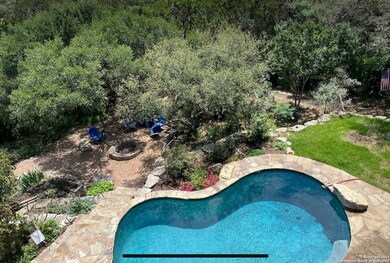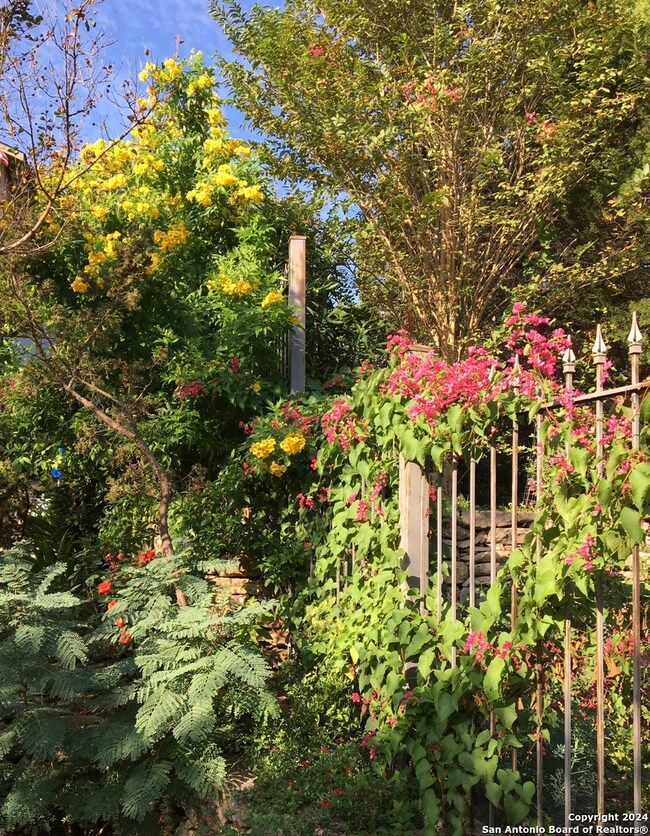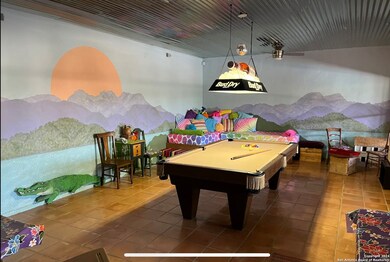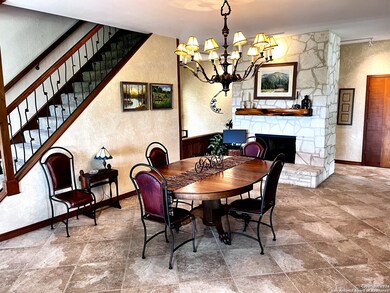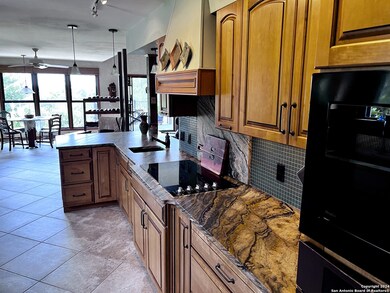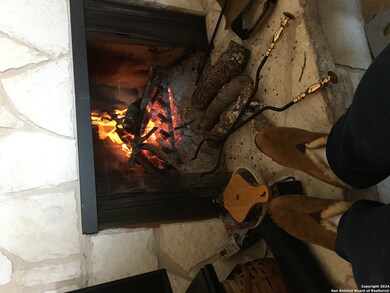
668 Irene Dr Canyon Lake, TX 78133
Hill Country NeighborhoodHighlights
- Private Pool
- Custom Closet System
- Clubhouse
- Mt Valley Elementary School Rated A-
- Mature Trees
- Deck
About This Home
As of October 2024Welcome to your family's new forever home. There's room and activities for all your family and friends. The main floor invites you to celebrate everyday with kitchen, dining, living, primary suite with wheelchair accessible shower plus an additional bedroom and full bath. Up one flight is a separate A/C, a second primary with private deck and view of Canyon Lake, two more bedrooms and an additional full bath, plus a coffee bar complete with mini fridge. Down one flight is a pool/game room, full bath, and 2 room workshop not included in the 3700 square footage because it is a walkout basement. After passing through a screened in porch with built-in benches you walk out to a beautiful very secluded swimming pool and landscaped yard. The pool deck is shaded by the west of sun in the blazing afternoons. The home has many custom touches such as 3 custom mahogany doors at the entrance, an outdoor charcoal kitchen with stainless steel grills and a convenient prep sink, flagstone decks and accent wall with a waterfall, extensive outdoor lighting, a tree house, custom made powder coated railings on two decks and the main stairway, full color mural in the pool room and screened porch. Christmas is special around the fireplace and convenient with a microwave, oven and warming drawer, and a second prep sink. Tons of closets to hide your gifts and an oversized garage can accommodate two cars and a motorcycle with a big red bow. The home is extremely energy efficient and there are three accessible walk-in attics for storage. There are 4 non-leaking sky lights, one with solar powered remote shade. There are also 3 remote shades in the living room to shade the morning sun. Four 250 gallon water tanks collect rain water to help fill the pool. The home sits on two 1/3 acre lots. Four additional adjacent 1/3 acre lots are available for purchase. This home has it all.
Last Buyer's Agent
Edna Lockwood
Compass RE Texas, LLC
Home Details
Home Type
- Single Family
Est. Annual Taxes
- $2,101
Year Built
- Built in 1986
Lot Details
- 0.58 Acre Lot
- Kennel or Dog Run
- Wrought Iron Fence
- Level Lot
- Sprinkler System
- Mature Trees
HOA Fees
- $2 Monthly HOA Fees
Home Design
- Brick Exterior Construction
- Slab Foundation
- Foam Insulation
- Roof Vent Fans
- Masonry
Interior Spaces
- 3,700 Sq Ft Home
- Property has 3 Levels
- Ceiling Fan
- Chandelier
- Wood Burning Fireplace
- Fireplace With Glass Doors
- Window Treatments
- Living Room with Fireplace
- Dining Room with Fireplace
- Game Room
- Screened Porch
- Fireplace in Basement
- Attic Floors
- Fire and Smoke Detector
Kitchen
- Eat-In Kitchen
- Walk-In Pantry
- Built-In Self-Cleaning Oven
- Cooktop
- Microwave
- Dishwasher
- Solid Surface Countertops
- Disposal
Flooring
- Wood
- Carpet
- Concrete
- Marble
- Ceramic Tile
Bedrooms and Bathrooms
- 5 Bedrooms
- Custom Closet System
- Walk-In Closet
- 5 Full Bathrooms
Laundry
- Laundry Room
- Laundry on main level
- Washer Hookup
Parking
- 2 Car Attached Garage
- Oversized Parking
- Garage Door Opener
- Driveway Level
Accessible Home Design
- Handicap Shower
- Grab Bar In Bathroom
- Wheelchair Access
- Customized Wheelchair Accessible
- Doors swing in
- Doors with lever handles
- Doors are 32 inches wide or more
- Entry Slope Less Than 1 Foot
Pool
- Private Pool
- Fence Around Pool
- Pool Sweep
Outdoor Features
- Waterfront Park
- Deck
- Outdoor Kitchen
- Exterior Lighting
- Separate Outdoor Workshop
- Outdoor Storage
- Outdoor Grill
- Rain Gutters
Schools
- Startzvill Elementary School
- Mountain V Middle School
- Cynlake High School
Farming
- Livestock Fence
Utilities
- Central Air
- One Cooling System Mounted To A Wall/Window
- SEER Rated 13-15 Air Conditioning Units
- Dehumidifier
- Multiple Heating Units
- Heat Pump System
- Programmable Thermostat
- Private Water Source
- Multiple Water Heaters
- Electric Water Heater
- Water Softener is Owned
- Septic System
- Private Sewer
- Phone Available
- Cable TV Available
Listing and Financial Details
- Tax Lot 560-5
- Assessor Parcel Number 130335272000
Community Details
Overview
- $300 HOA Transfer Fee
- Village West Poa
- Village West Subdivision
- Mandatory home owners association
Amenities
- Clubhouse
Recreation
- Tennis Courts
- Community Pool
- Park
Map
Home Values in the Area
Average Home Value in this Area
Property History
| Date | Event | Price | Change | Sq Ft Price |
|---|---|---|---|---|
| 10/01/2024 10/01/24 | Sold | -- | -- | -- |
| 09/09/2024 09/09/24 | Pending | -- | -- | -- |
| 07/09/2024 07/09/24 | Price Changed | $649,000 | -3.7% | $175 / Sq Ft |
| 06/25/2024 06/25/24 | Price Changed | $674,000 | -3.6% | $182 / Sq Ft |
| 06/11/2024 06/11/24 | Price Changed | $699,000 | -6.7% | $189 / Sq Ft |
| 06/05/2024 06/05/24 | For Sale | $749,000 | -- | $202 / Sq Ft |
Tax History
| Year | Tax Paid | Tax Assessment Tax Assessment Total Assessment is a certain percentage of the fair market value that is determined by local assessors to be the total taxable value of land and additions on the property. | Land | Improvement |
|---|---|---|---|---|
| 2023 | $2,139 | $514,928 | $0 | $0 |
| 2022 | $3,904 | $468,116 | -- | -- |
| 2021 | $7,621 | $425,560 | $64,520 | $361,040 |
| 2020 | $7,578 | $411,050 | $64,520 | $346,530 |
| 2019 | $7,073 | $409,790 | $58,080 | $351,710 |
| 2018 | $6,364 | $337,100 | $34,320 | $302,780 |
| 2017 | $6,485 | $383,340 | $29,160 | $354,180 |
| 2016 | $5,895 | $362,920 | $34,320 | $328,600 |
| 2015 | $3,824 | $286,157 | $21,940 | $264,217 |
| 2014 | $3,824 | $286,157 | $21,940 | $264,217 |
Mortgage History
| Date | Status | Loan Amount | Loan Type |
|---|---|---|---|
| Open | $585,000 | New Conventional | |
| Previous Owner | $619,000 | Credit Line Revolving | |
| Previous Owner | $65,700 | Credit Line Revolving | |
| Previous Owner | $50,000 | Credit Line Revolving | |
| Previous Owner | $0 | Credit Line Revolving | |
| Previous Owner | $260,850 | Unknown | |
| Previous Owner | $42,750 | Stand Alone Second | |
| Previous Owner | $228,000 | New Conventional |
Deed History
| Date | Type | Sale Price | Title Company |
|---|---|---|---|
| Deed | -- | Chicago Title | |
| Vendors Lien | -- | Atc Bulverde |
Similar Homes in the area
Source: San Antonio Board of REALTORS®
MLS Number: 1781439
APN: 13-0335-2720-00
- TBD Irene Dr Unit Lot 591
- TBD Irene Dr
- 789 Barbara Dr
- 211 Susie Dr
- 265 Susie Dr
- 1847 Connie Dr
- 382 Susie Dr
- 1366 Highland Terrace Dr
- 1347 Highland Terrace Dr
- 1174 Highland Terrace Dr
- 267 Nancy Dr
- 1412 Laurie Dr
- 1454 Laurie Dr
- 1043 Barbara Dr Unit A4
- 321 Village View Dr
- 1013 El Capitan Trail
- 2174 Connie Dr
- 2305 Connie Dr Unit 201
- 1175 Colleen Dr
