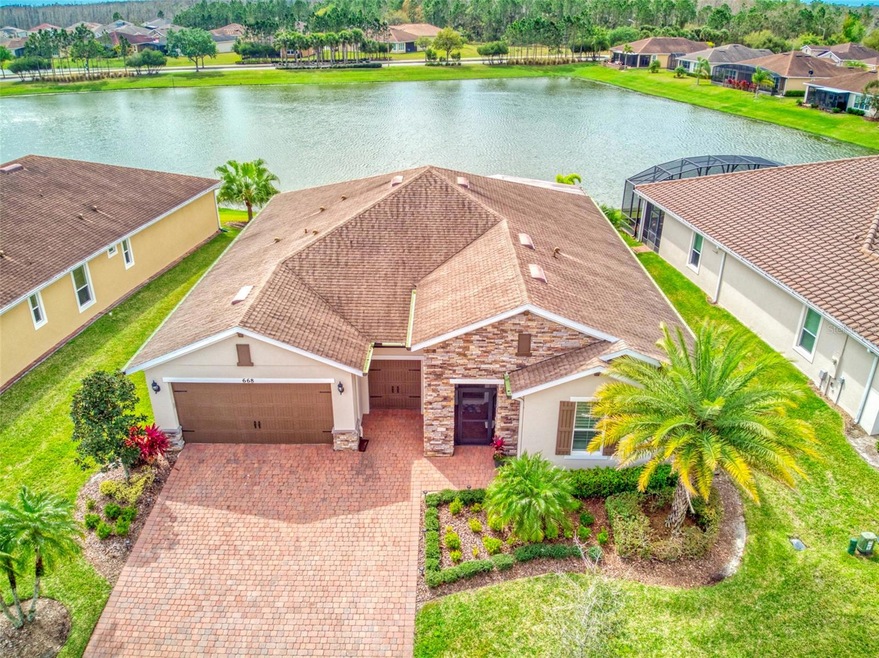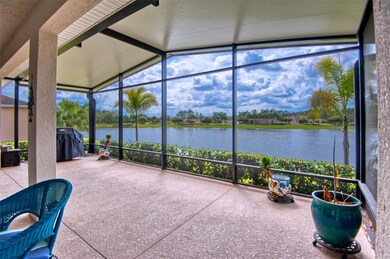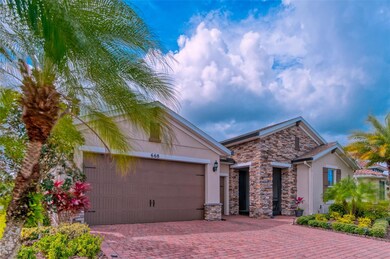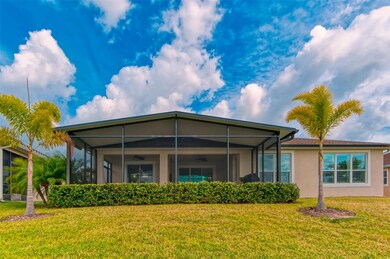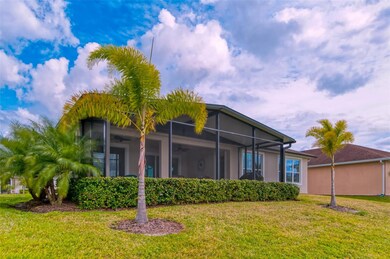
668 Irvine Ranch Rd Kissimmee, FL 34759
Solivita NeighborhoodHighlights
- 63 Feet of Pond Waterfront
- Fitness Center
- Gated Community
- Golf Course Community
- Senior Community
- Pond View
About This Home
As of June 2024Welcome to this exquisite waterfront home featuring the coveted Siena Model design. From its striking stone facade to its meticulously crafted interiors, this residence offers a blend of luxury and comfort in every detail. As you approach, you're greeted by a charming screened front porch leading to an inviting entry with a stunning leaded glass front door. Step inside to discover the grandeur of the great room, boasting a coffered ceiling and crown molding that adds architectural elegance to the space. Luxury vinyl wood planking floors grace the living area, while plush carpeting defines the bedrooms and ceramic tile adorns the bathrooms, creating a seamless blend of style and functionality throughout. The heart of the home is the gourmet kitchen, a chef's dream outfitted with a gas stove top, quartz counters, double ovens, a walk-in pantry, pull-out drawers, and a wine fridge. Adjacent is the dining area with a slider leading to the covered lanai, perfect for al fresco dining while enjoying serene waterfront views. Retreat to the primary bedroom sanctuary, where a bonus room offers versatility and both spaces boast tranquil water vistas. The primary en-suite bathroom indulges with a large shower featuring a built-in seat, providing the ultimate in relaxation. Enjoy privacy and convenience with plantation shutters throughout, complemented by remote-controlled slider shades for effortless ambiance adjustments. Step outside to the covered extended 28' x 10' screened lanai, ideal for entertaining or simply unwinding amidst the picturesque surroundings. With a two-car garage and an additional golf cart garage, there's ample space for storage and parking. Additional highlights include a laundry room with sink and cabinet upgrades, central vac, a security system, garage equipped with two overhead storage shelves and pull-down stairs to the attic and numerous other upgrades that elevate the living experience. Some furnishings and a golf cart are optional outside of contract! Experience waterfront living at its finest in this meticulously appointed home, where every feature is thoughtfully designed to exceed expectations and create a haven of comfort and sophistication. For those new to the community of Solivita, when purchasing this home you purchase so much more than a home–you purchase a lifestyle. Solivita is a gated and guard-monitored 55+ master-planned community situated on 4,300 acres and boasts 150,000 square feet of resort-style amenities such as golf, 2 - 18 hole Golf courses, 2 state-of-the-art fitness centers, and various dining options. Residents can also enjoy 14 heated pools, amenity complexes, neighborhood centers, pickleball, tennis, bocce, and shuffleboard courts, along with miles of walking and bike paths. Over 200 Clubs, with Art, Education and cultural classes for you to enjoy! Join the "Solivita Family" and make this home your home today! Check out the Matterport 3D link!
Last Agent to Sell the Property
PELLEGO, LLC Brokerage Phone: 561-414-4614 License #3448435

Home Details
Home Type
- Single Family
Est. Annual Taxes
- $5,192
Year Built
- Built in 2015
Lot Details
- 7,932 Sq Ft Lot
- 63 Feet of Pond Waterfront
- North Facing Home
- Landscaped
HOA Fees
- $338 Monthly HOA Fees
Parking
- 2 Car Garage
Home Design
- Mediterranean Architecture
- Slab Foundation
- Shingle Roof
- Block Exterior
Interior Spaces
- 2,427 Sq Ft Home
- 1-Story Property
- Open Floorplan
- Crown Molding
- Coffered Ceiling
- Ceiling Fan
- Double Pane Windows
- ENERGY STAR Qualified Windows
- Shutters
- Sliding Doors
- Combination Dining and Living Room
- Pond Views
Kitchen
- Built-In Oven
- Cooktop
- Microwave
- Dishwasher
- Wine Refrigerator
- Stone Countertops
- Solid Wood Cabinet
- Disposal
Flooring
- Carpet
- Laminate
- Ceramic Tile
Bedrooms and Bathrooms
- 3 Bedrooms
- Split Bedroom Floorplan
- Walk-In Closet
Laundry
- Laundry Room
- Dryer
- Washer
Home Security
- Smart Home
- High Impact Windows
- Fire and Smoke Detector
Outdoor Features
- Enclosed patio or porch
- Rain Gutters
Utilities
- Central Heating and Cooling System
- Heat Pump System
- Thermostat
- Underground Utilities
- Electric Water Heater
- High Speed Internet
- Phone Available
- Cable TV Available
Additional Features
- Wheelchair Access
- Reclaimed Water Irrigation System
- Property is near a golf course
Listing and Financial Details
- Visit Down Payment Resource Website
- Tax Lot 42
- Assessor Parcel Number 28-27-15-933574-000420
- $873 per year additional tax assessments
Community Details
Overview
- Senior Community
- Association fees include 24-Hour Guard, cable TV, pool, internet, ground maintenance, management
- Rudy Bautista Association, Phone Number (877) 221-6919
- Visit Association Website
- Built by Avatar Homes
- Solivita Ph 7E Subdivision, Siena Floorplan
- The community has rules related to fencing, allowable golf cart usage in the community
- Community features wheelchair access
Amenities
- Restaurant
- Clubhouse
- Elevator
- Community Mailbox
Recreation
- Golf Course Community
- Tennis Courts
- Community Basketball Court
- Pickleball Courts
- Recreation Facilities
- Shuffleboard Court
- Community Playground
- Fitness Center
- Community Pool
- Park
- Trails
Security
- Security Guard
- Gated Community
Map
Home Values in the Area
Average Home Value in this Area
Property History
| Date | Event | Price | Change | Sq Ft Price |
|---|---|---|---|---|
| 06/05/2024 06/05/24 | Sold | $555,000 | -4.1% | $229 / Sq Ft |
| 05/04/2024 05/04/24 | Pending | -- | -- | -- |
| 04/04/2024 04/04/24 | Price Changed | $579,000 | -1.7% | $239 / Sq Ft |
| 03/02/2024 03/02/24 | For Sale | $589,000 | -- | $243 / Sq Ft |
Tax History
| Year | Tax Paid | Tax Assessment Tax Assessment Total Assessment is a certain percentage of the fair market value that is determined by local assessors to be the total taxable value of land and additions on the property. | Land | Improvement |
|---|---|---|---|---|
| 2023 | $5,192 | $321,530 | $0 | $0 |
| 2022 | $5,079 | $312,165 | $0 | $0 |
| 2021 | $5,057 | $299,594 | $0 | $0 |
| 2020 | $5,009 | $295,458 | $0 | $0 |
| 2018 | $4,926 | $282,674 | $55,000 | $227,674 |
| 2017 | $5,295 | $273,968 | $0 | $0 |
| 2016 | $5,430 | $272,303 | $0 | $0 |
| 2015 | $379 | $25,000 | $0 | $0 |
| 2014 | $903 | $1,800 | $0 | $0 |
Mortgage History
| Date | Status | Loan Amount | Loan Type |
|---|---|---|---|
| Previous Owner | $261,900 | Stand Alone Refi Refinance Of Original Loan | |
| Previous Owner | $265,781 | No Value Available |
Deed History
| Date | Type | Sale Price | Title Company |
|---|---|---|---|
| Warranty Deed | $555,000 | Florida Titlesmith | |
| Warranty Deed | $332,300 | Title Matters Llc |
Similar Homes in Kissimmee, FL
Source: Stellar MLS
MLS Number: S5100308
APN: 28-27-15-933574-000420
- 678 Irvine Ranch Rd
- 663 Irvine Ranch Rd
- 694 Irvine Ranch Rd
- 840 Jasmine Creek Rd
- 555 Presido Park Place
- 795 Aviara Ln
- 729 San Raphael St
- 560 Presido Park Place
- 937 Walnut Creek Ln
- 972 Ladera Ranch Rd
- 960 Ladera Ranch Rd
- 955 Ladera Ranch Rd
- 772 San Raphael St
- 245 Panzano Terrace
- 790 Shady Canyon Way
- 754 San Joaquin Rd
- 309 Vestrella Dr
- 803 Shady Canyon Way
- 742 San Joaquin Rd
- 801 San Raphael St
