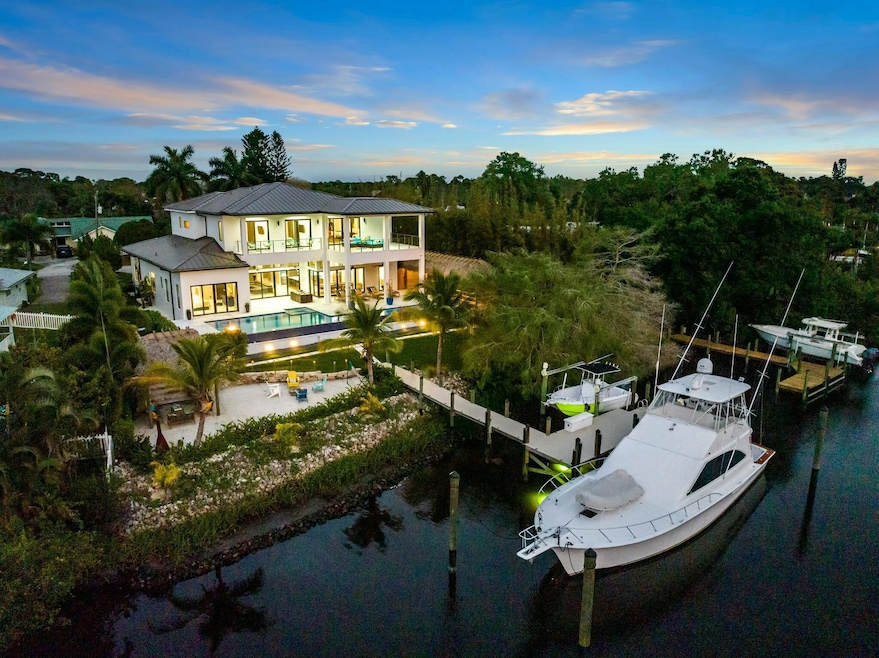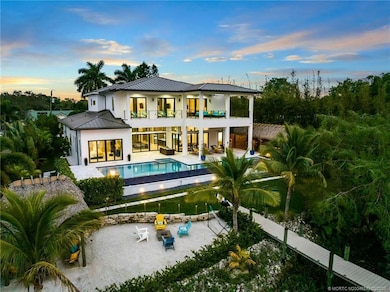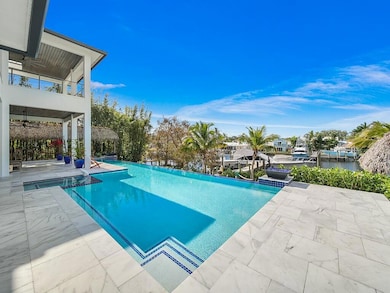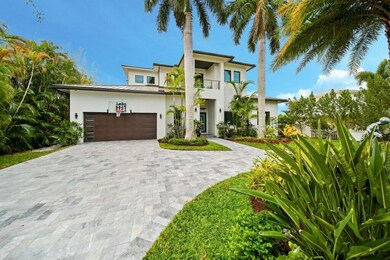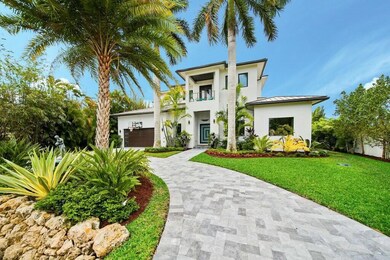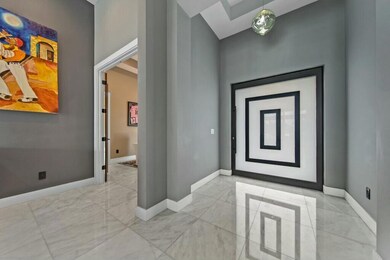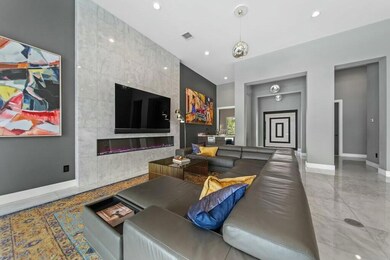
668 SW Hidden River Ave Palm City, FL 34990
Estimated payment $23,732/month
Highlights
- Property has ocean access
- Home fronts navigable water
- Sauna
- Bessey Creek Elementary School Rated A-
- Concrete Pool
- River View
About This Home
Discover luxury living at its finest in this exquisite 2022 custom-built modern home. Situated on nearly half an acre, this property offers ocean access and a private dock that accommodates yachts up to 60' on 121 feet of water frontage, making it a boater's paradise. Boasting a versatile layout, the home features four, possible five bedrooms plus an office and loft. Adorned with premium marble flooring throughout, creating a sleek and timeless aesthetic. The centerpiece of the gourmet kitchen is an illuminated waterfall marble island, complemented by top-of-the-line Thermador appliances for a chef-inspired experience. Enjoy the Florida lifestyle and tropical feel with a private beach equipped with your own tiki bar and heated 60x18 infinity pool overlooking the river.
Home Details
Home Type
- Single Family
Est. Annual Taxes
- $17,718
Year Built
- Built in 2022
Lot Details
- 0.42 Acre Lot
- Home fronts navigable water
- River Front
Parking
- 3 Car Attached Garage
- Circular Driveway
- Open Parking
Property Views
- River
- Pool
Home Design
- Metal Roof
Interior Spaces
- 5,002 Sq Ft Home
- 2-Story Property
- Wet Bar
- Furnished or left unfurnished upon request
- Built-In Features
- Bar
- High Ceiling
- Decorative Fireplace
- Entrance Foyer
- Great Room
- Family Room
- Florida or Dining Combination
- Den
- Recreation Room
- Loft
- Sauna
- Marble Flooring
- Pull Down Stairs to Attic
Kitchen
- Breakfast Area or Nook
- Eat-In Kitchen
- Breakfast Bar
- Gas Range
- Microwave
- Dishwasher
Bedrooms and Bathrooms
- 4 Bedrooms
- Split Bedroom Floorplan
- Closet Cabinetry
- Walk-In Closet
- 5 Full Bathrooms
- Dual Sinks
- Separate Shower in Primary Bathroom
Laundry
- Dryer
- Washer
- Laundry Tub
Home Security
- Home Security System
- Security Lights
- Impact Glass
Pool
- Concrete Pool
- Heated Spa
- In Ground Spa
- Gunite Pool
- Saltwater Pool
- Pool is Self Cleaning
- Gunite Spa
- Pool Equipment or Cover
Outdoor Features
- Property has ocean access
- No Fixed Bridges
- Canal Access
- Balcony
- Deck
- Open Patio
- Outdoor Grill
Schools
- Bessey Creek Elementary School
- Hidden Oaks Middle School
- Martin County High School
Utilities
- Central Heating and Cooling System
- Cable TV Available
Community Details
- Hideaway Isles Subdivision
Listing and Financial Details
- Assessor Parcel Number 013840001500001403
Map
Home Values in the Area
Average Home Value in this Area
Tax History
| Year | Tax Paid | Tax Assessment Tax Assessment Total Assessment is a certain percentage of the fair market value that is determined by local assessors to be the total taxable value of land and additions on the property. | Land | Improvement |
|---|---|---|---|---|
| 2024 | $17,011 | $1,053,619 | -- | -- |
| 2023 | $17,011 | $996,582 | $0 | $0 |
| 2022 | $4,434 | $244,876 | $0 | $0 |
| 2021 | $5,369 | $314,323 | $0 | $0 |
| 2020 | $7,395 | $446,410 | $0 | $0 |
| 2019 | $7,309 | $436,373 | $0 | $0 |
| 2018 | $7,134 | $428,652 | $0 | $0 |
| 2017 | $6,409 | $419,835 | $0 | $0 |
| 2016 | $6,616 | $411,199 | $0 | $0 |
| 2015 | -- | $408,341 | $0 | $0 |
| 2014 | -- | $405,100 | $290,400 | $114,700 |
Property History
| Date | Event | Price | Change | Sq Ft Price |
|---|---|---|---|---|
| 03/07/2025 03/07/25 | For Sale | $3,995,000 | 0.0% | $799 / Sq Ft |
| 03/07/2025 03/07/25 | For Sale | $3,995,000 | +979.7% | $799 / Sq Ft |
| 05/10/2012 05/10/12 | Sold | $370,000 | -7.3% | $164 / Sq Ft |
| 04/10/2012 04/10/12 | Pending | -- | -- | -- |
| 01/25/2012 01/25/12 | For Sale | $399,000 | -- | $177 / Sq Ft |
Deed History
| Date | Type | Sale Price | Title Company |
|---|---|---|---|
| Warranty Deed | $370,000 | Attorney | |
| Interfamily Deed Transfer | -- | Universal Land Title Inc | |
| Deed | $100 | -- |
Mortgage History
| Date | Status | Loan Amount | Loan Type |
|---|---|---|---|
| Open | $812,000 | New Conventional | |
| Open | $1,800,000 | New Conventional | |
| Closed | $900,000 | New Conventional | |
| Closed | $38,100 | Small Business Administration | |
| Closed | $117,000 | Small Business Administration | |
| Closed | $360,620 | FHA | |
| Previous Owner | $205,000 | Stand Alone Refi Refinance Of Original Loan |
Similar Homes in Palm City, FL
Source: BeachesMLS
MLS Number: R11062904
APN: 01-38-40-001-500-00140-3
- 707 SW Hidden River Ave
- 691 SW Pine Tree Ln
- 642 SW Pine Tree Ln
- 622 SW Pine Tree Ln
- 865 SW Magnolia Bluff Dr
- 567 SW Hidden River Ave
- 876 SW Whisper Ridge Trail
- 2610 SW Bridgeview Terrace
- 2609 SW Holly Dale Way
- 2850 SW Murphy Rd
- 1121 SW Pine Tree Ln
- 2420 SW Carriage Place
- 2394 SW Island Creek Trail
- 856 SW Pebble Ln
- 855 SW Pebble Ln
- 597 SW Woodcreek Dr
- 736 SW Pebble Ln
- 1081 SW Sand Oak Dr
- 1277 SW High Point Ln
- 3169 SW Bicopa Place
