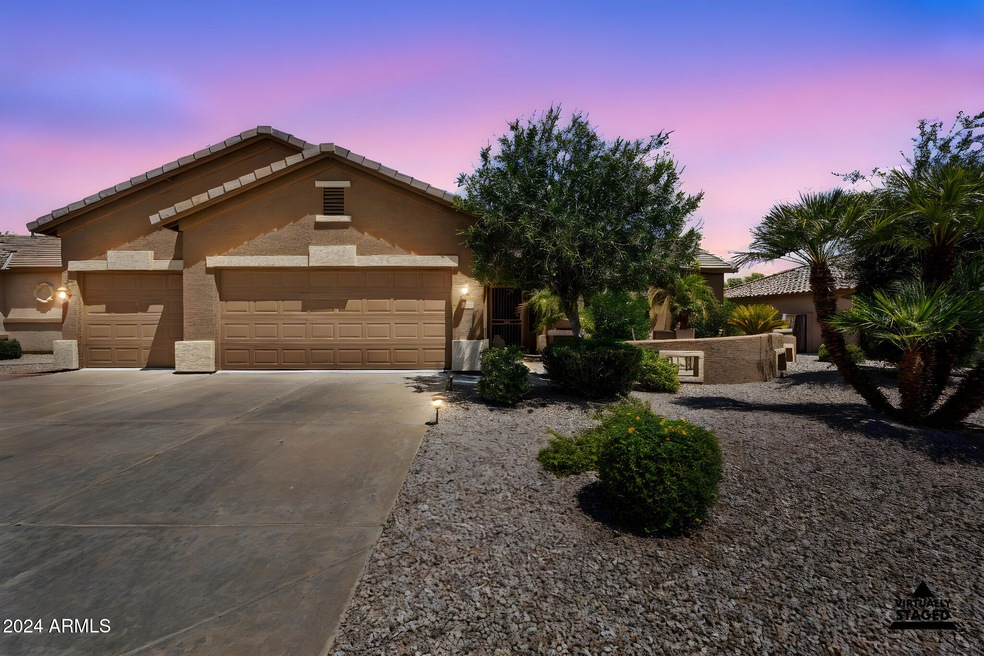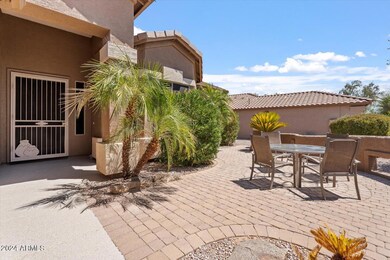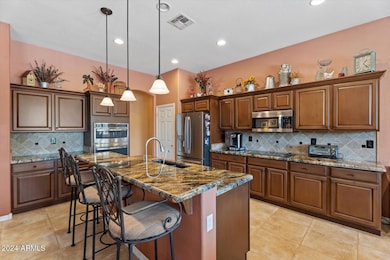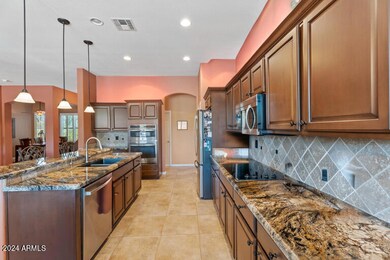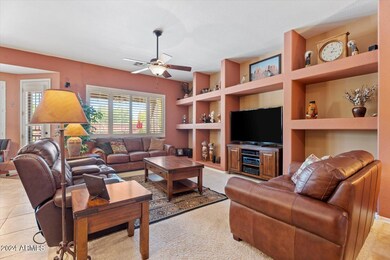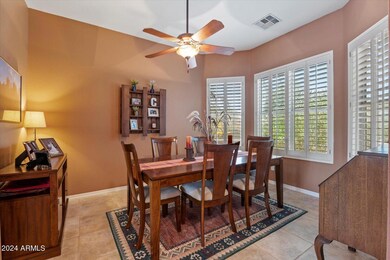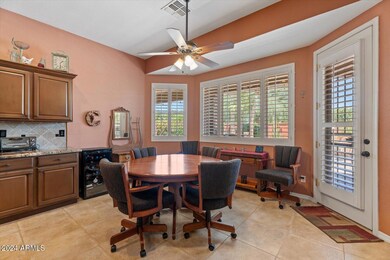
6681 S Granite Dr Chandler, AZ 85249
South Chandler NeighborhoodHighlights
- Golf Course Community
- Fitness Center
- Mountain View
- Navarrete Elementary School Rated A
- Gated Community
- Community Lake
About This Home
As of December 2024Step into this beautifully maintained home in a unique 55+ gated community where each street is named after a golf course, adding charm & exclusivity. Inside, you'll find a spacious living area with plantation shutters, a cozy fireplace, & custom-built shelves perfect for relaxation & entertaining. The kitchen features granite countertops, state-of-the-art appliances, & ample cabinetry. The master suite offers plush carpeting & a luxurious en-suite with a custom-tiled shower & separate soaking tub. Outdoors, enjoy a serene backyard with a covered patio & lush landscaping. Full access to community golf courses, a clubhouse, & recreational facilities ensures a vibrant lifestyle. This home blends comfort with an active community life, offering a perfect retreat for relaxation & enjoyment.
Home Details
Home Type
- Single Family
Est. Annual Taxes
- $2,793
Year Built
- Built in 2002
Lot Details
- 9,756 Sq Ft Lot
- Private Streets
- Desert faces the front and back of the property
- Block Wall Fence
- Front and Back Yard Sprinklers
- Sprinklers on Timer
HOA Fees
- $152 Monthly HOA Fees
Parking
- 3 Car Garage
- Garage Door Opener
Home Design
- Roof Updated in 2024
- Wood Frame Construction
- Tile Roof
- Stucco
Interior Spaces
- 2,185 Sq Ft Home
- 1-Story Property
- Ceiling height of 9 feet or more
- Ceiling Fan
- Double Pane Windows
- Vinyl Clad Windows
- Solar Screens
- Mountain Views
Kitchen
- Eat-In Kitchen
- Breakfast Bar
- Built-In Microwave
- Kitchen Island
- Granite Countertops
Flooring
- Carpet
- Tile
Bedrooms and Bathrooms
- 3 Bedrooms
- Primary Bathroom is a Full Bathroom
- 2 Bathrooms
- Dual Vanity Sinks in Primary Bathroom
- Bathtub With Separate Shower Stall
Accessible Home Design
- No Interior Steps
Outdoor Features
- Covered patio or porch
- Built-In Barbecue
Schools
- Adult Elementary And Middle School
- Adult High School
Utilities
- Cooling System Updated in 2022
- Refrigerated Cooling System
- Heating System Uses Natural Gas
- Water Filtration System
- High Speed Internet
- Cable TV Available
Listing and Financial Details
- Tax Lot 3
- Assessor Parcel Number 304-83-610
Community Details
Overview
- Association fees include (see remarks)
- Aam, Llc Association, Phone Number (602) 957-9191
- Built by Pulte
- Springfield Lakes Block 3 Subdivision
- Community Lake
Amenities
- Clubhouse
- Theater or Screening Room
- Recreation Room
Recreation
- Golf Course Community
- Tennis Courts
- Pickleball Courts
- Fitness Center
- Heated Community Pool
- Community Spa
- Bike Trail
Security
- Gated Community
Map
Home Values in the Area
Average Home Value in this Area
Property History
| Date | Event | Price | Change | Sq Ft Price |
|---|---|---|---|---|
| 12/19/2024 12/19/24 | Sold | $575,000 | -2.5% | $263 / Sq Ft |
| 11/21/2024 11/21/24 | Pending | -- | -- | -- |
| 11/13/2024 11/13/24 | For Sale | $590,000 | -- | $270 / Sq Ft |
Tax History
| Year | Tax Paid | Tax Assessment Tax Assessment Total Assessment is a certain percentage of the fair market value that is determined by local assessors to be the total taxable value of land and additions on the property. | Land | Improvement |
|---|---|---|---|---|
| 2025 | $2,793 | $35,781 | -- | -- |
| 2024 | $2,736 | $34,077 | -- | -- |
| 2023 | $2,736 | $41,580 | $8,310 | $33,270 |
| 2022 | $2,642 | $32,600 | $6,520 | $26,080 |
| 2021 | $2,759 | $30,400 | $6,080 | $24,320 |
| 2020 | $2,746 | $28,860 | $5,770 | $23,090 |
| 2019 | $2,642 | $26,700 | $5,340 | $21,360 |
| 2018 | $2,558 | $25,450 | $5,090 | $20,360 |
| 2017 | $2,390 | $24,870 | $4,970 | $19,900 |
| 2016 | $2,291 | $24,800 | $4,960 | $19,840 |
| 2015 | $2,228 | $23,670 | $4,730 | $18,940 |
Mortgage History
| Date | Status | Loan Amount | Loan Type |
|---|---|---|---|
| Open | $460,000 | New Conventional | |
| Closed | $460,000 | New Conventional | |
| Previous Owner | $130,000 | Purchase Money Mortgage |
Deed History
| Date | Type | Sale Price | Title Company |
|---|---|---|---|
| Warranty Deed | $575,000 | Magnus Title Agency | |
| Warranty Deed | $575,000 | Magnus Title Agency | |
| Interfamily Deed Transfer | -- | None Available | |
| Corporate Deed | $229,295 | Sun Title Agency Co |
Similar Homes in the area
Source: Arizona Regional Multiple Listing Service (ARMLS)
MLS Number: 6773968
APN: 304-83-610
- 4086 E County Down Dr
- 4089 E Peach Tree Dr
- 6561 S Granite Dr
- 3888 E Hazeltine Way
- 3792 E Westchester Dr
- 3770 E Colonial Dr
- 3843 E Hazeltine Way
- 6695 S Huachuca Way
- 4233 E Colonial Dr
- 6390 S Granite Dr
- 3771 E Hazeltine Way
- 3921 E Runaway Bay Place
- 6883 S Gemstone Place
- 3581 E Gleneagle Place
- 3509 E Hazeltine Way
- 6825 S Whetstone Place
- 4134 E Bellerive Dr
- 4490 E Westchester Dr
- 3945 E Cherry Hills Dr
- 4552 E County Down Dr
